
Bubble bridge
Is a free-form architecture possible in the face of Manhattan's orthogonality?
For the first exercise I wanted to experiment with materiality and concept. I was interested in the capacity of relationship between elements to form a massive whole.
I opted for the creation of a cage as a lost formwork, with the minimum possible union, because it would be the material, which would later conquer the delimited space, which would solidify creating a single piece without union.
The massive composite is stabilized individually, playing with the balance and the loads that form it, in this way we achieve a totally arbitrary but controlled geometry, as it depends on the expansion of the material, without any external structure to support the forces of the tower.
This clash of organic geometry in a linear urban environment, direct and with simple geometries, brings about the resurgence of an architecture without barriers that adapts to individual needs and not to social limitations, a change in the spatial conception of Manhattan.
In the second exercise I wanted to further explore the limits of the organic through interconnected spherical spaces that form a dynamic enclosure capable of playing with light, exterior geometry and spaces.
The project consists of the grouping of a spherical module at two different scales, 8 and 4 meters, playing with the heights of the them, we achieved an interior volume capable of not only act as a gateway from one bank to the other, but a space understood as the relationship between human and nature.
Bubble bridge is not only a passage from one end to the other, this project tries to play with the possibilities that the workplace gives us, creating a new social space that consciously modifies the pre-existing environment, giving it a new scale of urban life.
We are surrounded by solid buildings with a heavy appearance, so the ability to transmit lightness was a fundamental aspect. This is how it has the right and necessary support and continues to play with geometry, scales and heights. Creating a feeling of lightness and "antigravity".
The project was born as a cry for help in a city that does not rest, the noise is constant and citizens are unable to be with ourselves. Bubble bridge is an individual walkway, created so that the user can perform the activities they need without having a constant hustle and bustle. For this reason we have a dynamic circulation and sack bottoms, which favor the variability of the spaces of use and the options of the users of relations with themselves, with others and with the bridge.
For the first exercise I wanted to experiment with materiality and concept. I was interested in the capacity of relationship between elements to form a massive whole.
I opted for the creation of a cage as a lost formwork, with the minimum possible union, because it would be the material, which would later conquer the delimited space, which would solidify creating a single piece without union.
The massive composite is stabilized individually, playing with the balance and the loads that form it, in this way we achieve a totally arbitrary but controlled geometry, as it depends on the expansion of the material, without any external structure to support the forces of the tower.
This clash of organic geometry in a linear urban environment, direct and with simple geometries, brings about the resurgence of an architecture without barriers that adapts to individual needs and not to social limitations, a change in the spatial conception of Manhattan.
In the second exercise I wanted to further explore the limits of the organic through interconnected spherical spaces that form a dynamic enclosure capable of playing with light, exterior geometry and spaces.
The project consists of the grouping of a spherical module at two different scales, 8 and 4 meters, playing with the heights of the them, we achieved an interior volume capable of not only act as a gateway from one bank to the other, but a space understood as the relationship between human and nature.
Bubble bridge is not only a passage from one end to the other, this project tries to play with the possibilities that the workplace gives us, creating a new social space that consciously modifies the pre-existing environment, giving it a new scale of urban life.
We are surrounded by solid buildings with a heavy appearance, so the ability to transmit lightness was a fundamental aspect. This is how it has the right and necessary support and continues to play with geometry, scales and heights. Creating a feeling of lightness and "antigravity".
The project was born as a cry for help in a city that does not rest, the noise is constant and citizens are unable to be with ourselves. Bubble bridge is an individual walkway, created so that the user can perform the activities they need without having a constant hustle and bustle. For this reason we have a dynamic circulation and sack bottoms, which favor the variability of the spaces of use and the options of the users of relations with themselves, with others and with the bridge.
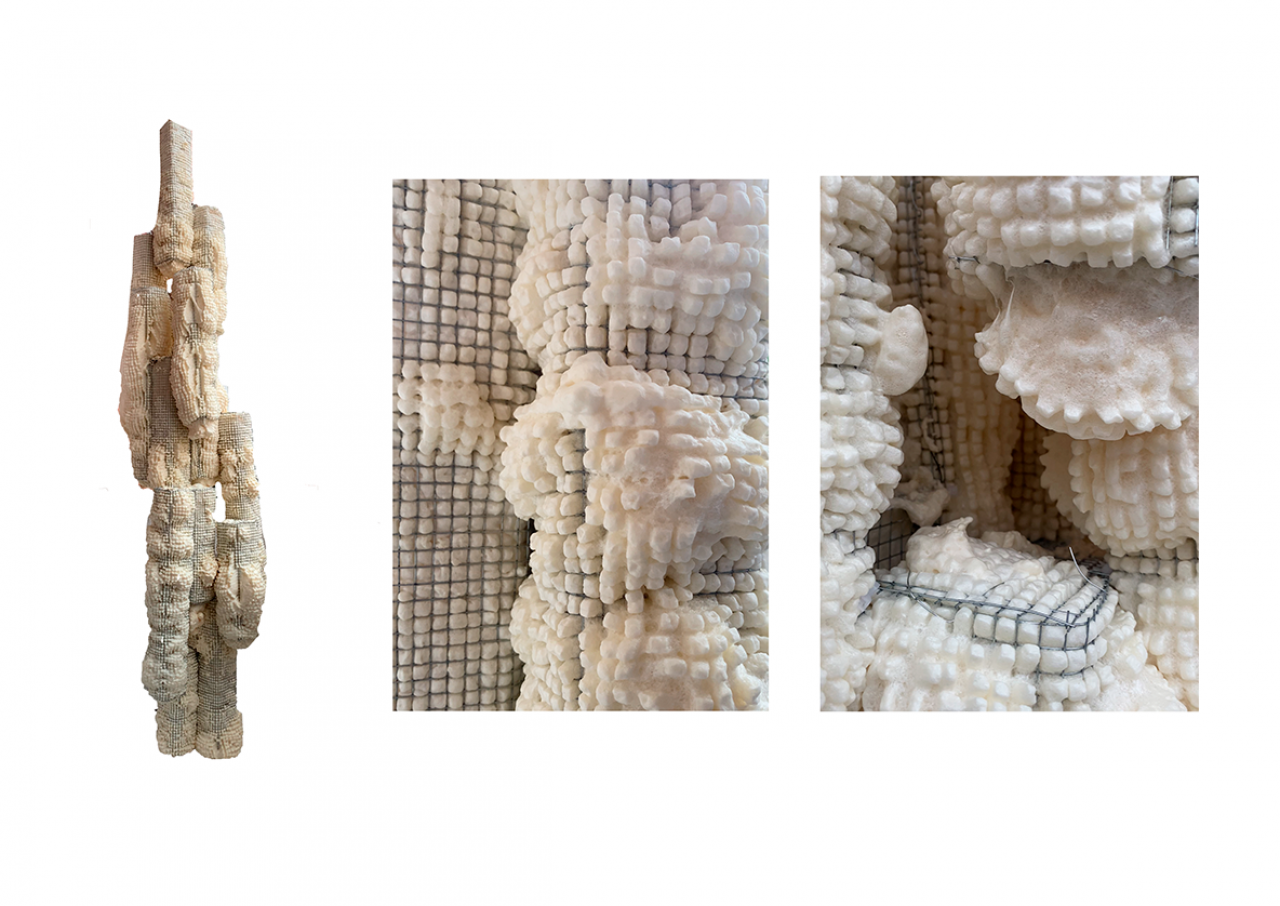
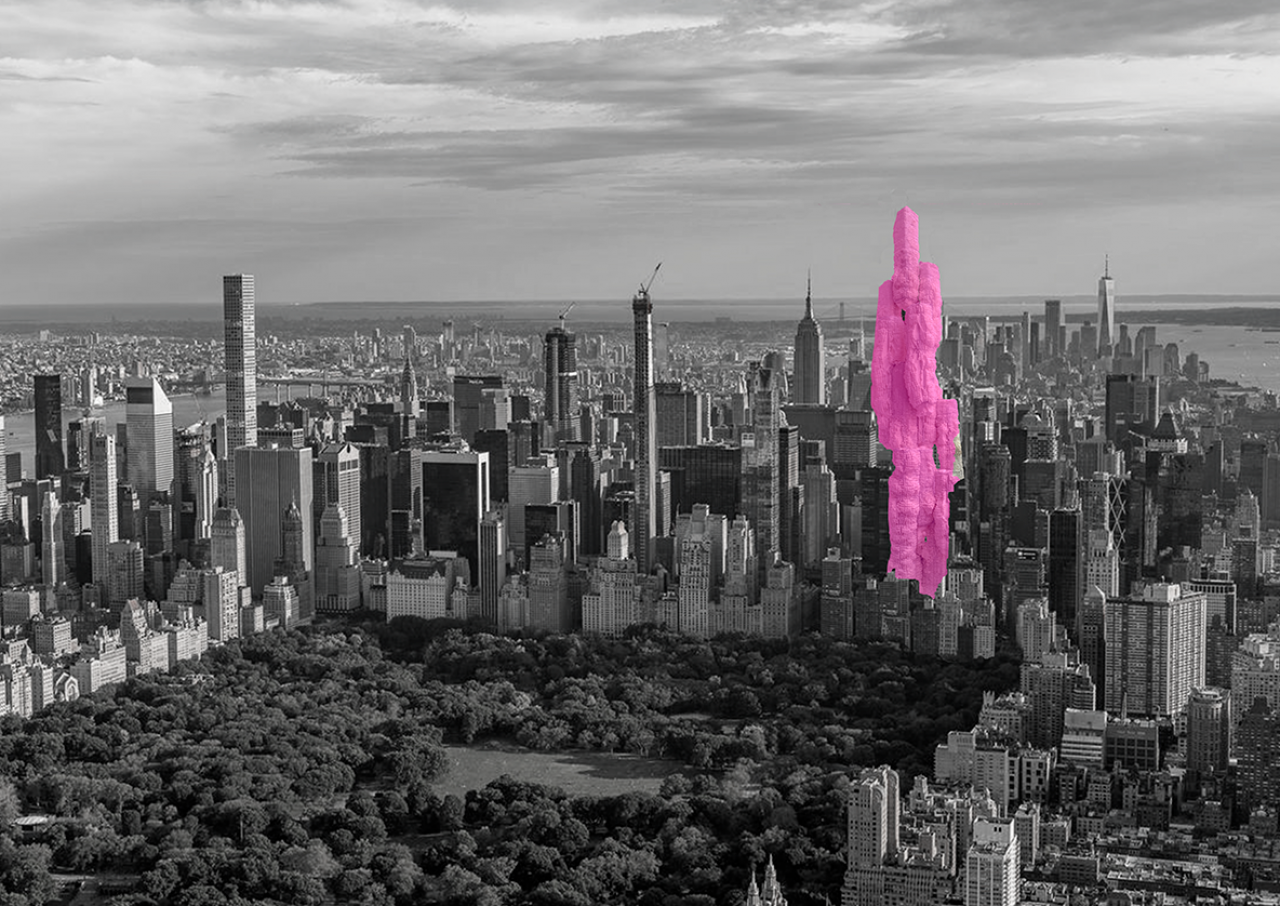
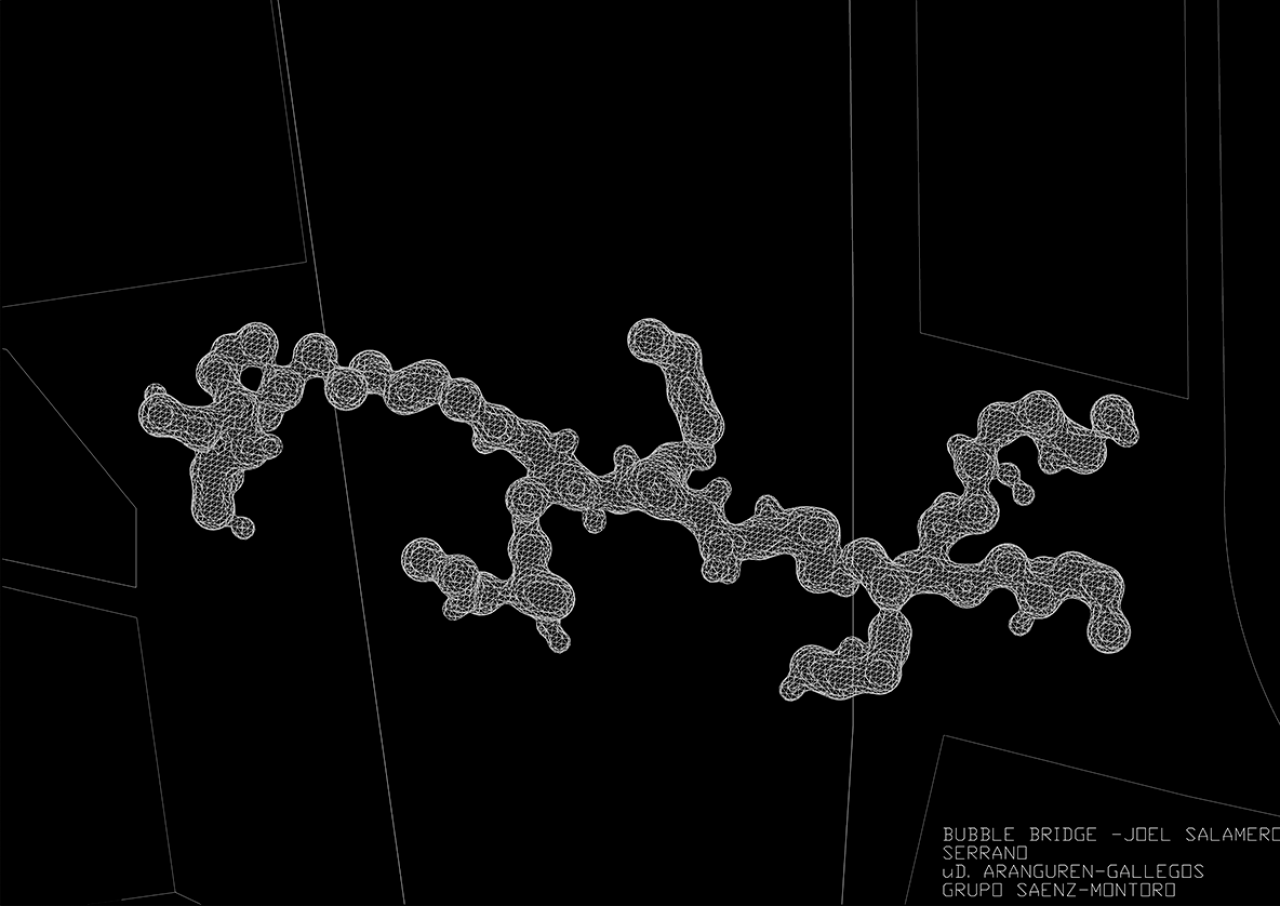
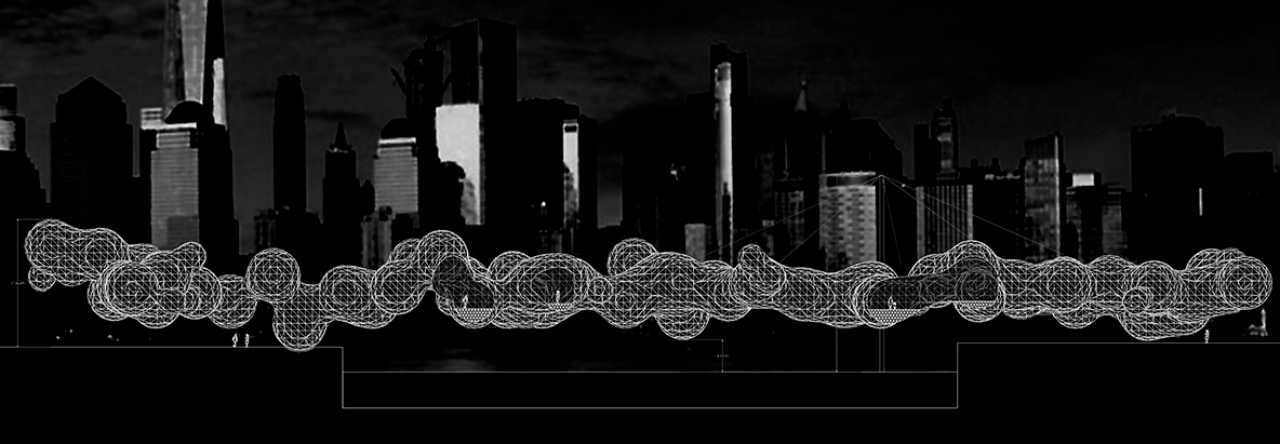
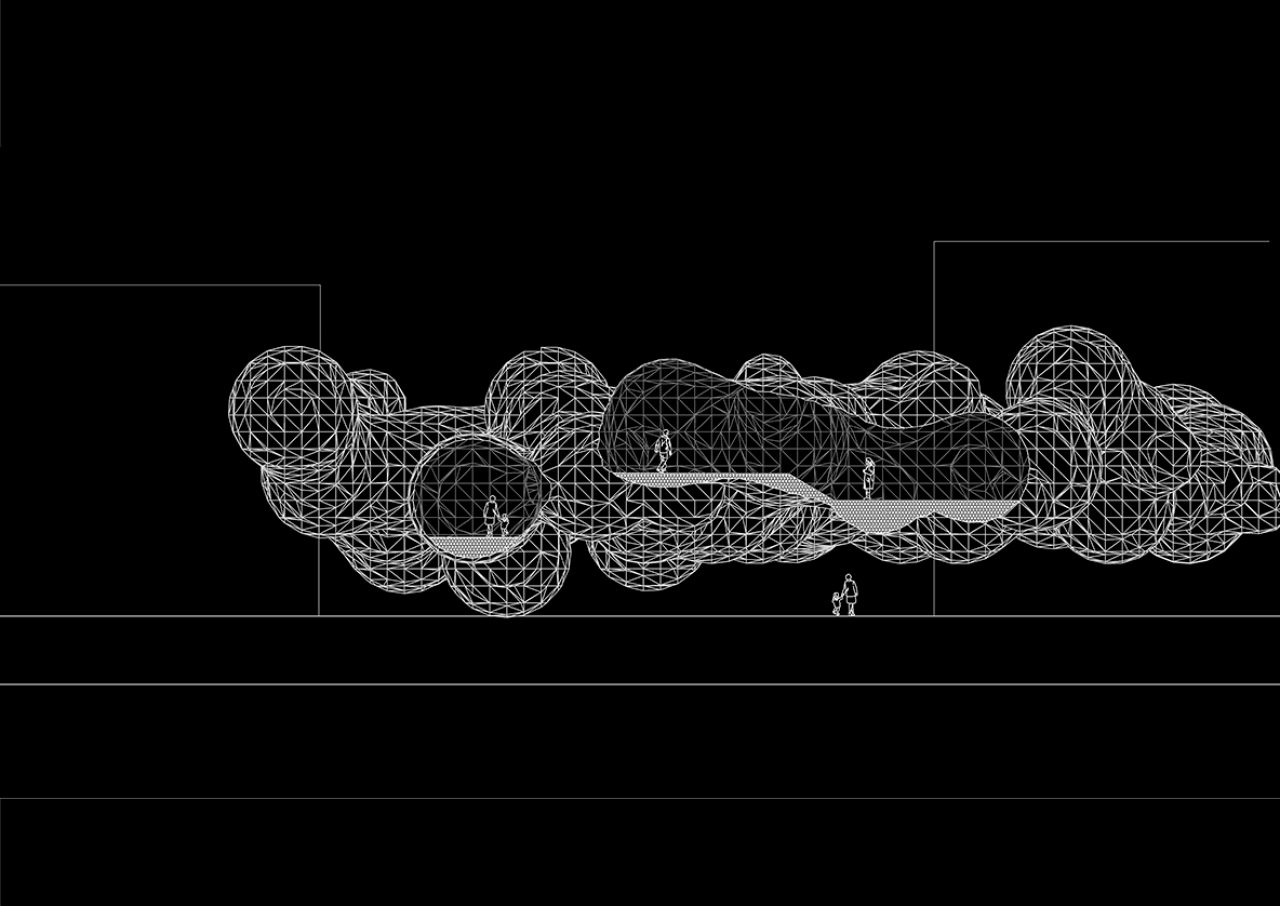
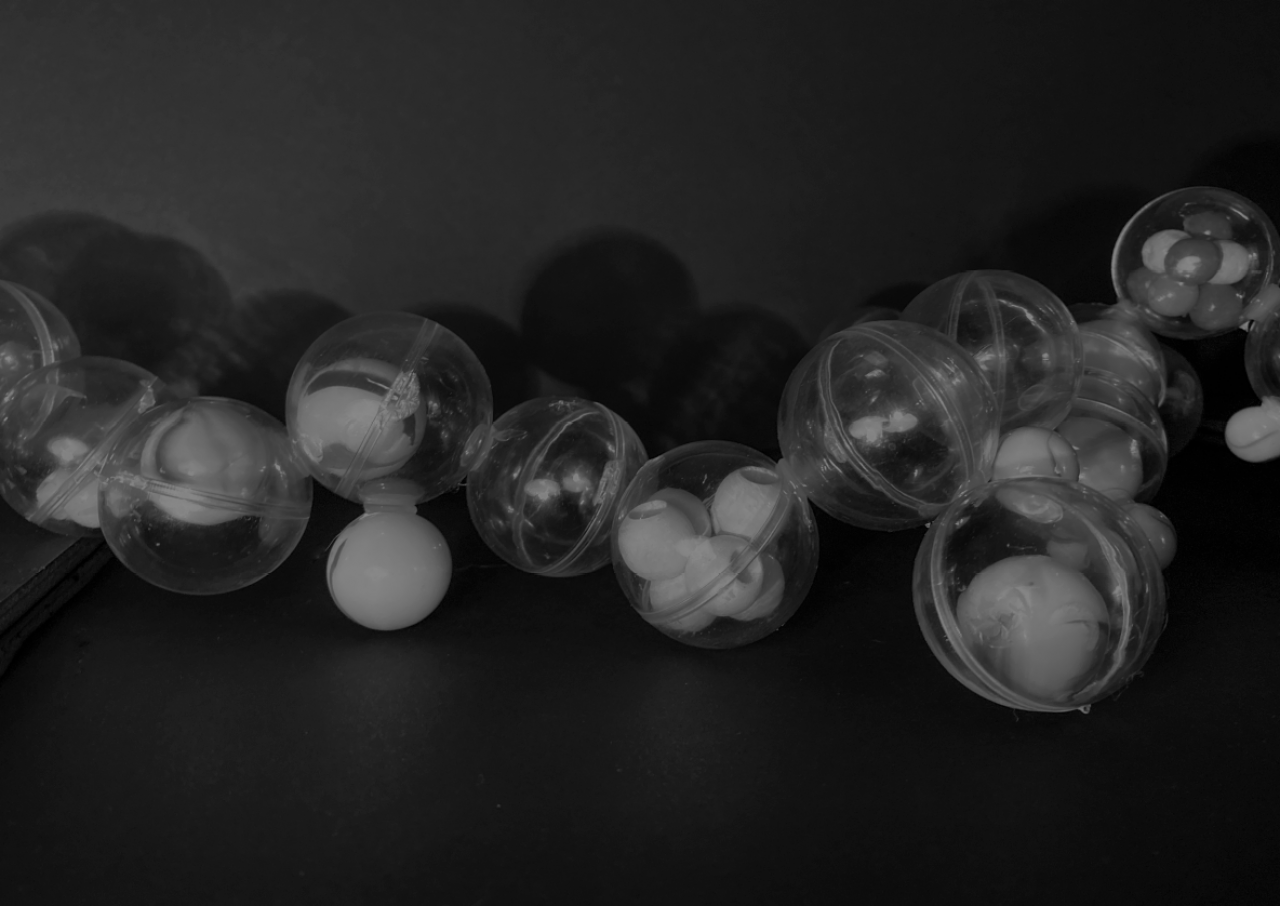
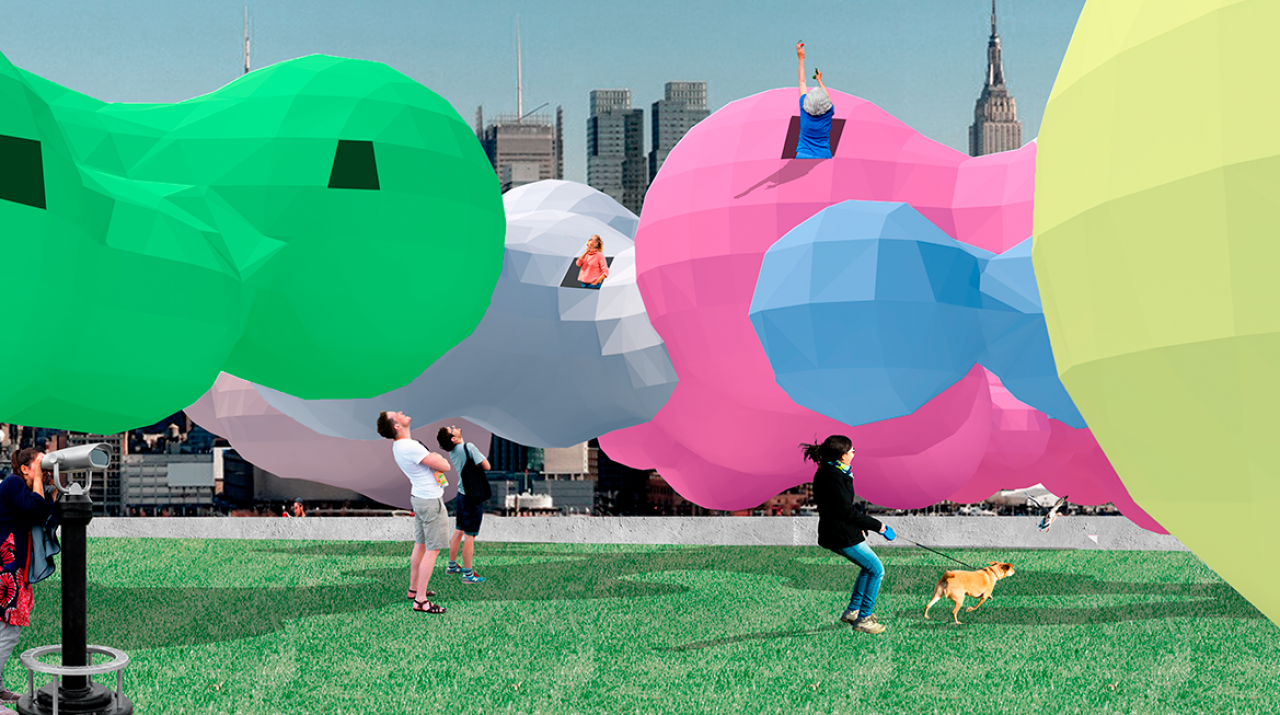
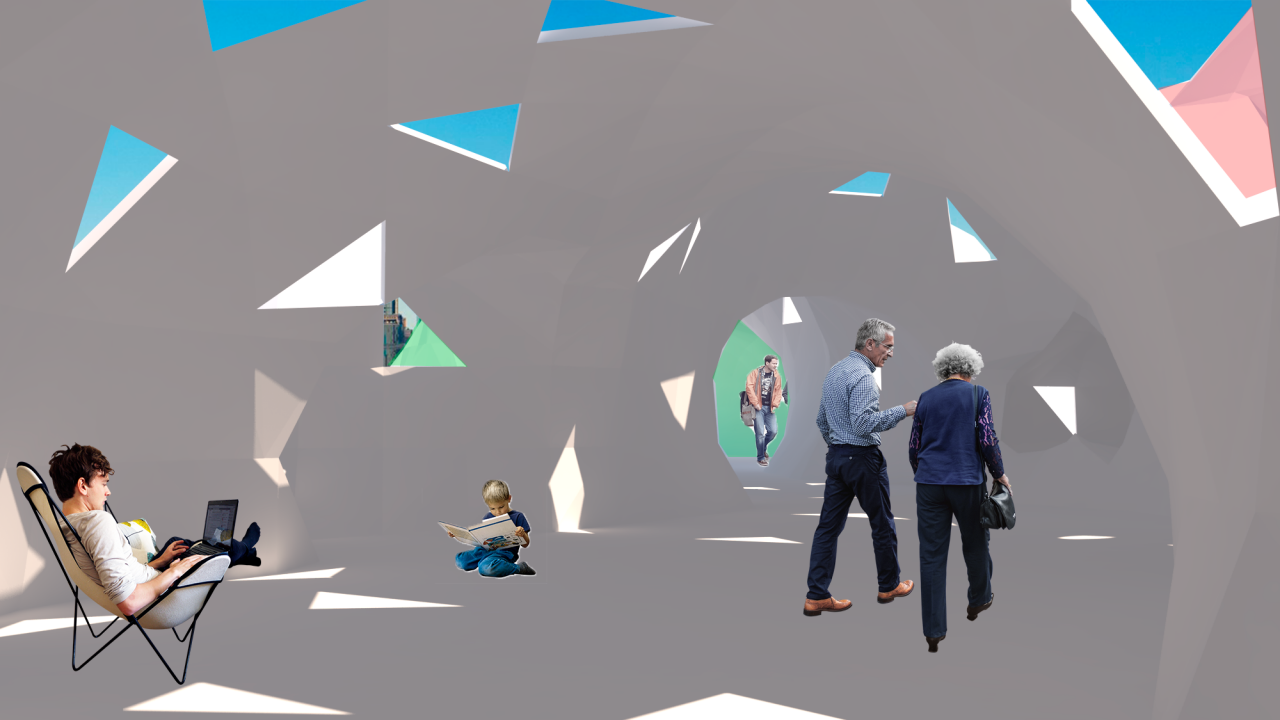
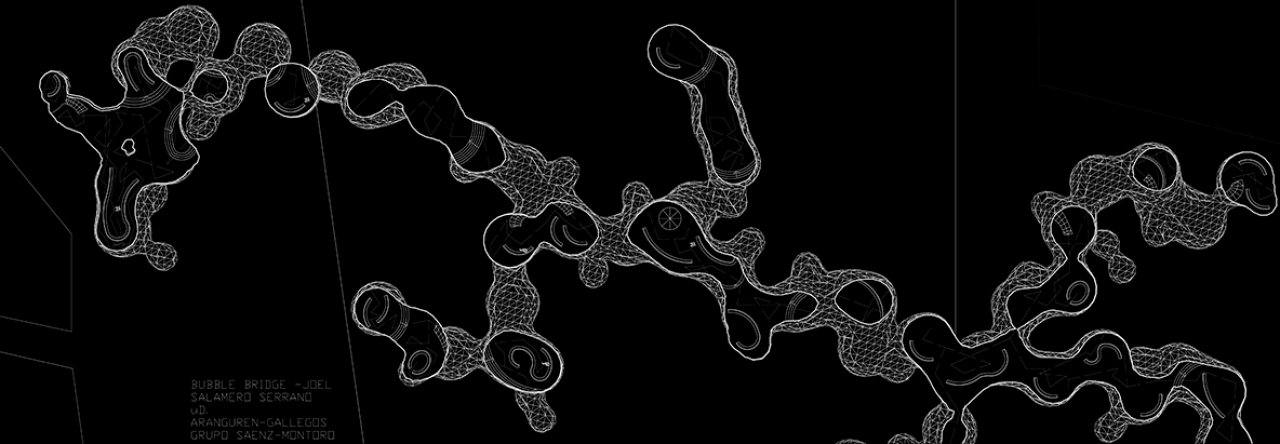
- 00 - Description
- 01 - Ejercicio 1
- 02 - Fotomontaje
- 03 - Plano de Situación
- 04 - Sección Longitudinal
- 05 - Sección Transversal
- 06 - Maqueta
- 07 - Exterior
- 08 - Interior
- 09 - Planta
- 10 - Video