
BUBBLE BUILDING
Bubble Building is a housing project located in the most central area of Madrid, in Hotel Anaco’s boundary. Due to its privileged location, the inhabitants have at their disposal all kinds of restaurants, cafeterias, leisure areas. . . so this residential building will be only intended for resting and entertainment .
Transparency,undefinition, comfort and isolation are combined in the project to achieve a visible contrast with the surrounding buildings.
The houses are based on a study of the minimum housing in pneumatic structures, considering the influence of the wind and the meteorological phenomena, obtaining this way the cellular form that relates the city with the own nature of the human being. It will consist of two different modules , one individual and one designed for two people, which makes it a building for workers , or people who seek tranquility in the busiest area of the capital. These housing modules will be made up of different pneumatic furniture, thus achieving changing housing according to the needs of the inhabitant himself. The bubbles inflate or deflate depending on whether or not there are people inside, thus achieving a building that is constantly changing in direct relation to the human being's own breathing. These homes are framed by 67-meter-high scaffolding, allowing the transparency of the modules to stand out, once they have passed the dividing wall. The communications (hydraulic elevator and labyrinth ramps), cover the whole scaffolding adapting both in form and disposition to the houses. The common areas, such as the mesh, pools, solarium and viewpoints, allow their inhabitants to relate to each other in a direct way.
It is all about isolating without losing the relationship with the city around it.
Transparency,undefinition, comfort and isolation are combined in the project to achieve a visible contrast with the surrounding buildings.
The houses are based on a study of the minimum housing in pneumatic structures, considering the influence of the wind and the meteorological phenomena, obtaining this way the cellular form that relates the city with the own nature of the human being. It will consist of two different modules , one individual and one designed for two people, which makes it a building for workers , or people who seek tranquility in the busiest area of the capital. These housing modules will be made up of different pneumatic furniture, thus achieving changing housing according to the needs of the inhabitant himself. The bubbles inflate or deflate depending on whether or not there are people inside, thus achieving a building that is constantly changing in direct relation to the human being's own breathing. These homes are framed by 67-meter-high scaffolding, allowing the transparency of the modules to stand out, once they have passed the dividing wall. The communications (hydraulic elevator and labyrinth ramps), cover the whole scaffolding adapting both in form and disposition to the houses. The common areas, such as the mesh, pools, solarium and viewpoints, allow their inhabitants to relate to each other in a direct way.
It is all about isolating without losing the relationship with the city around it.
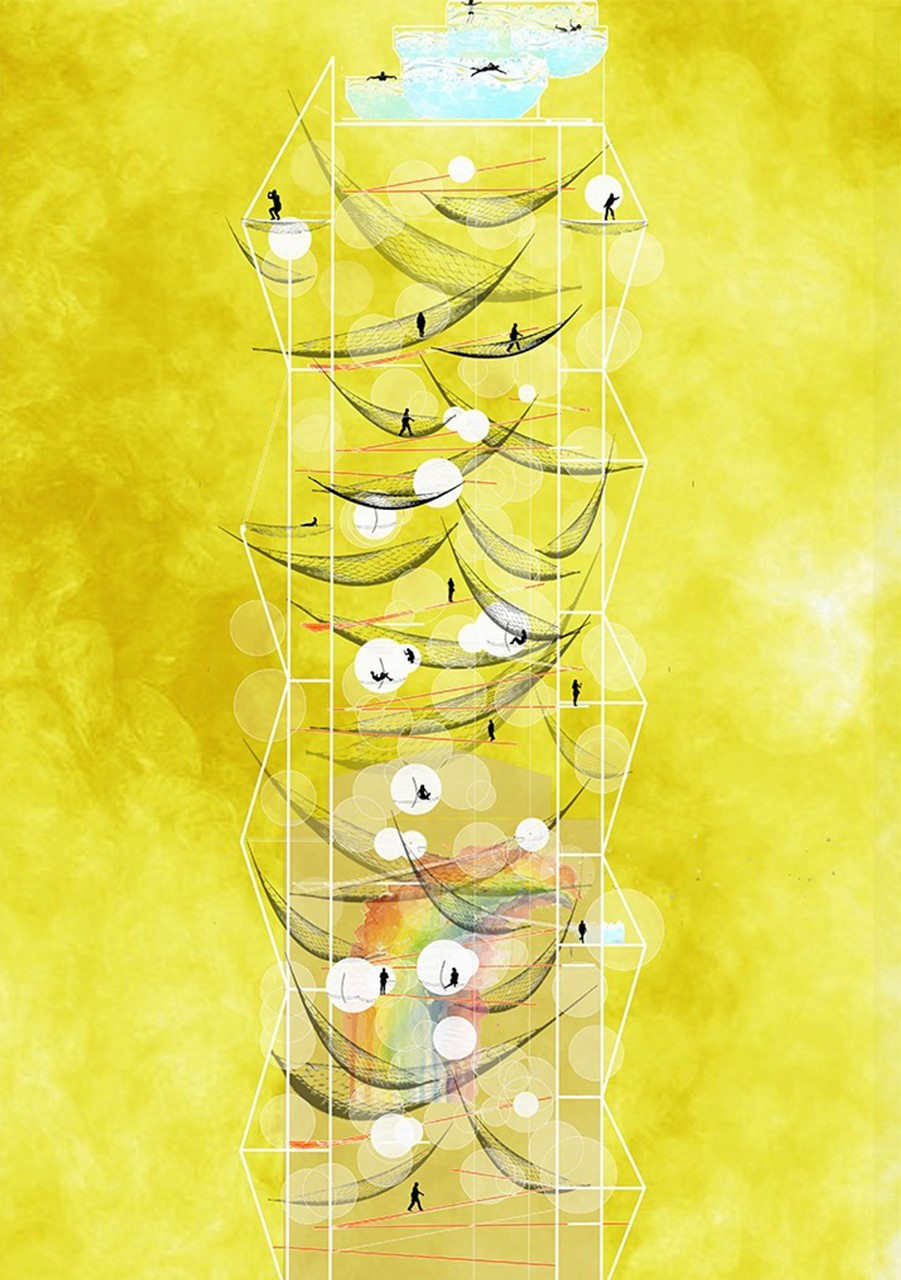
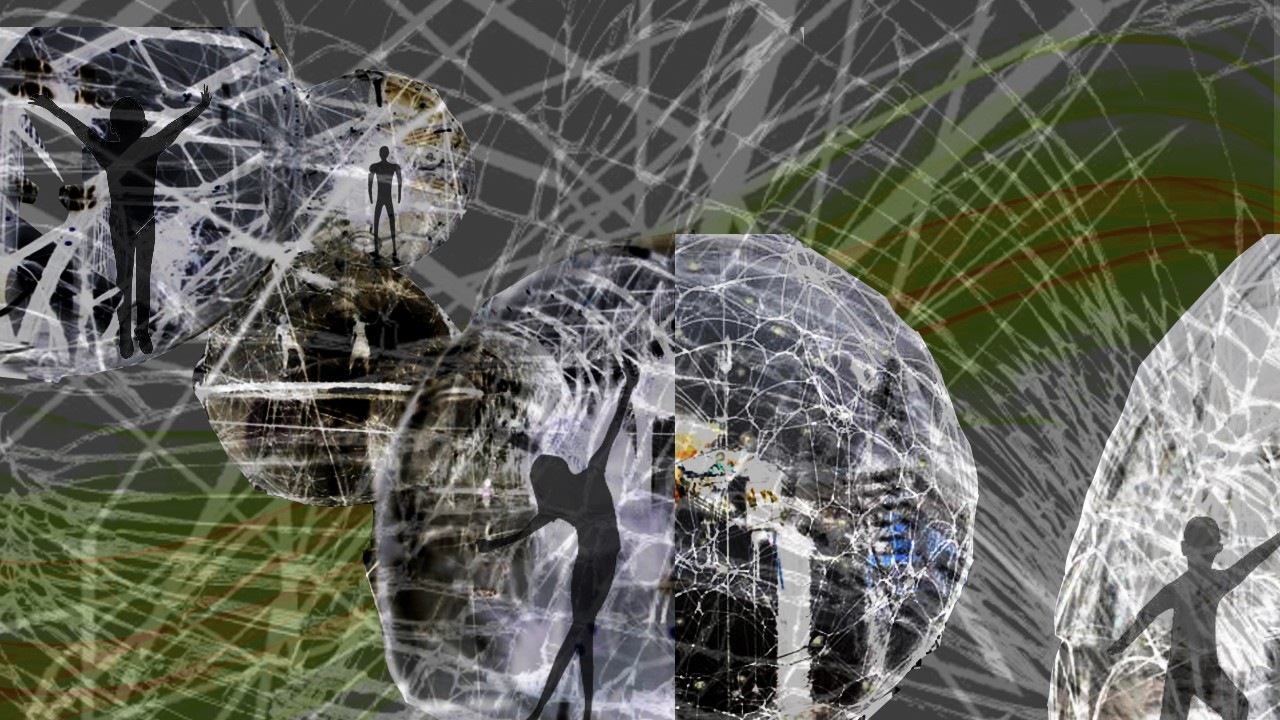
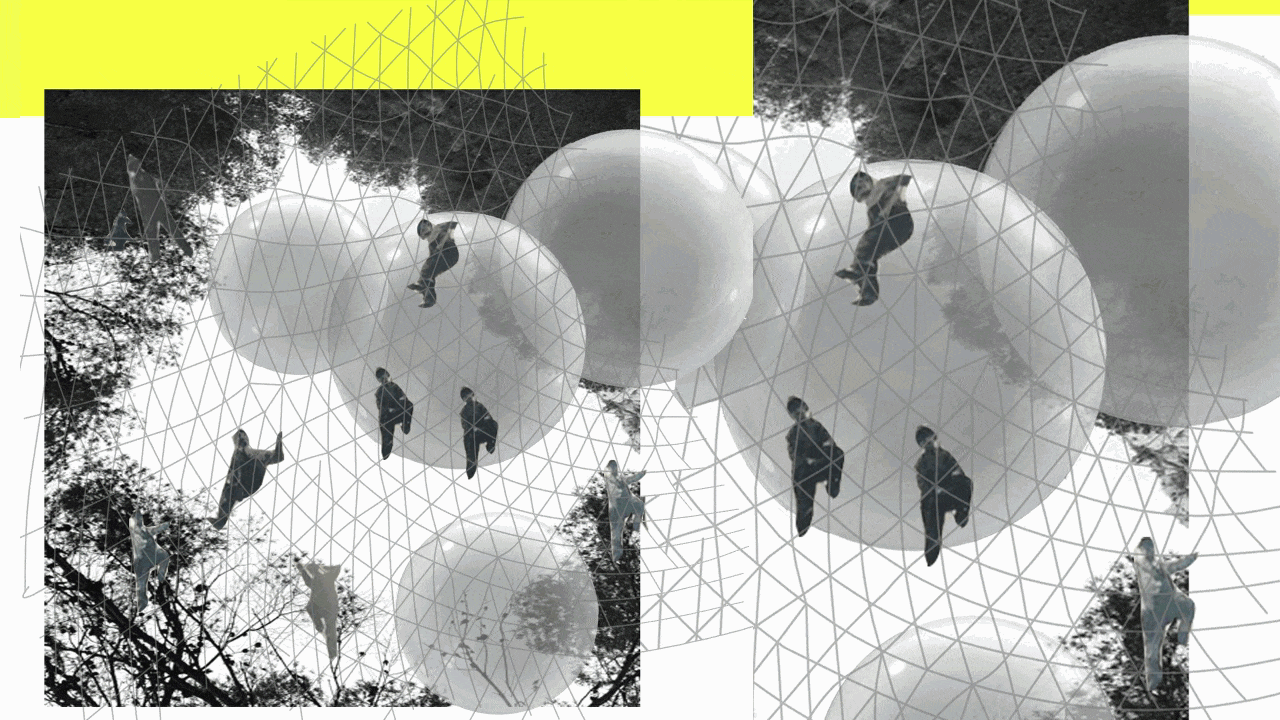


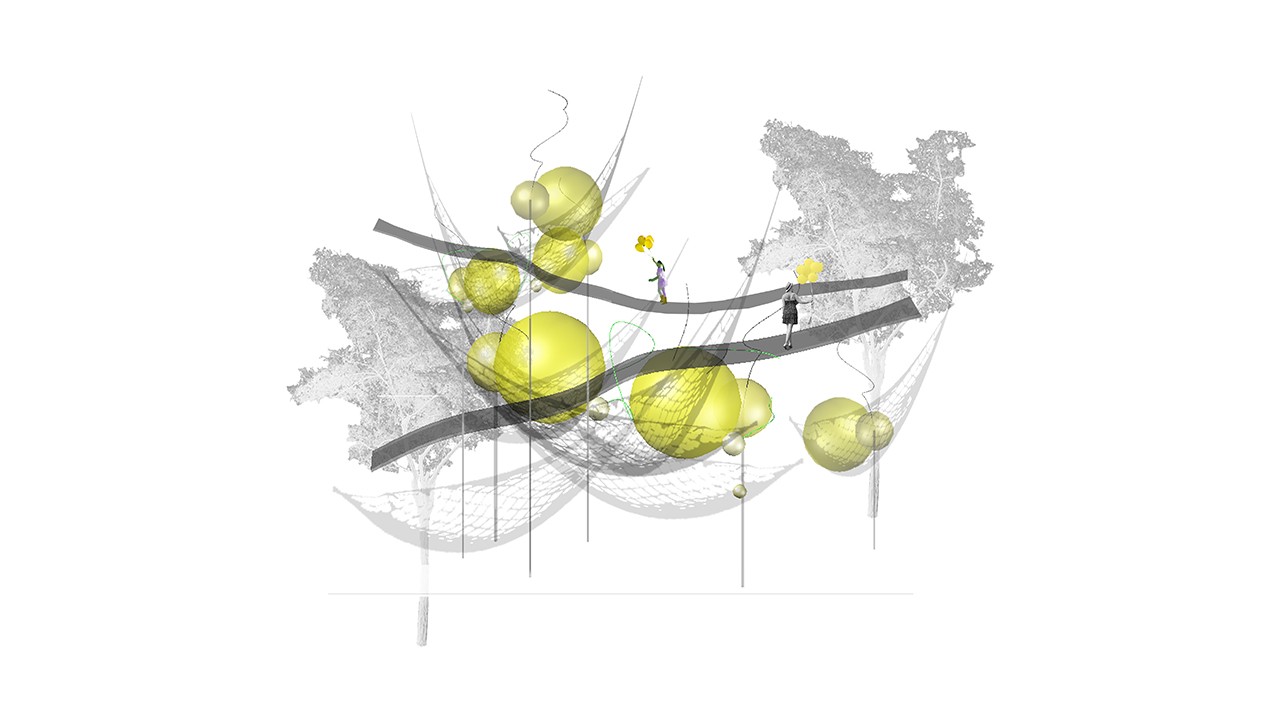
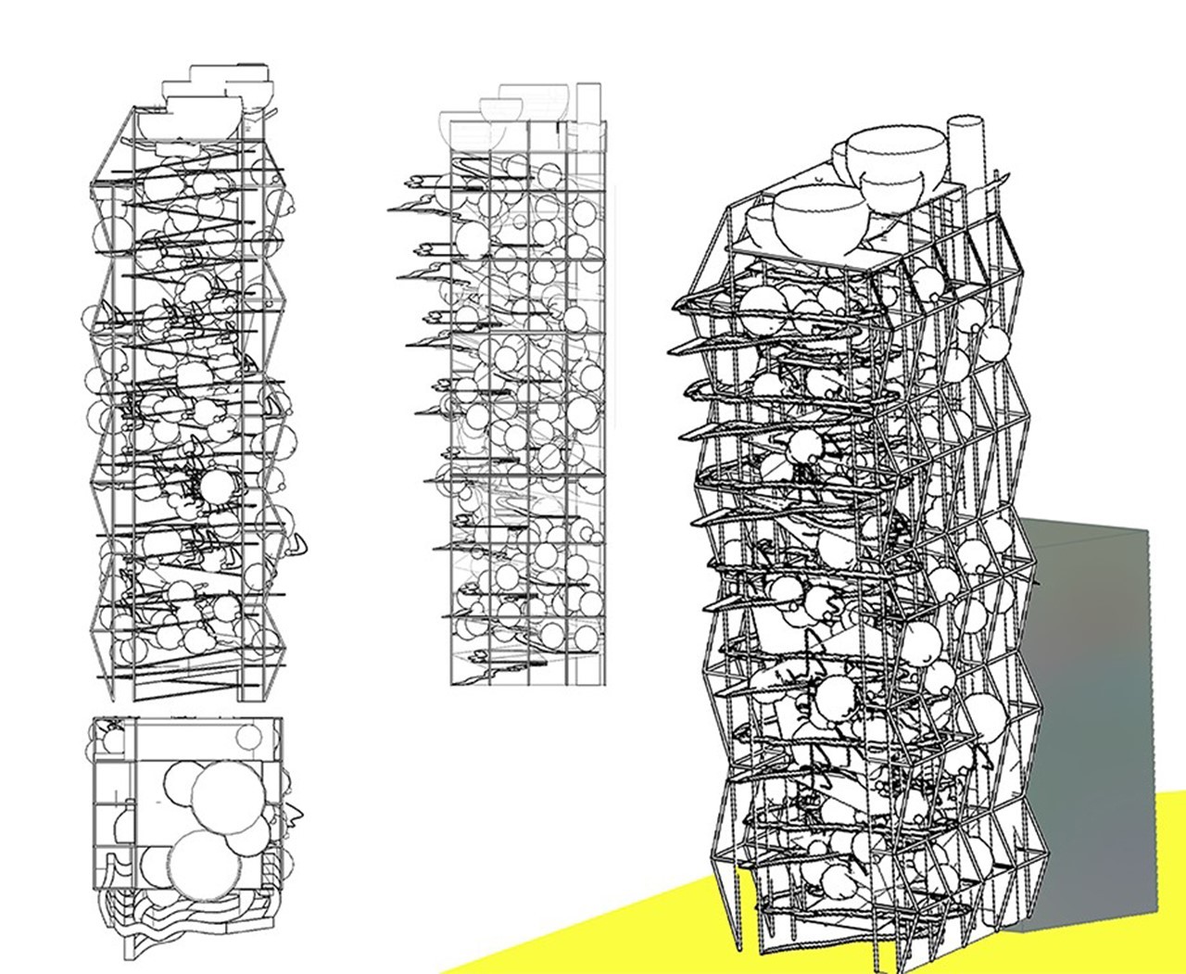
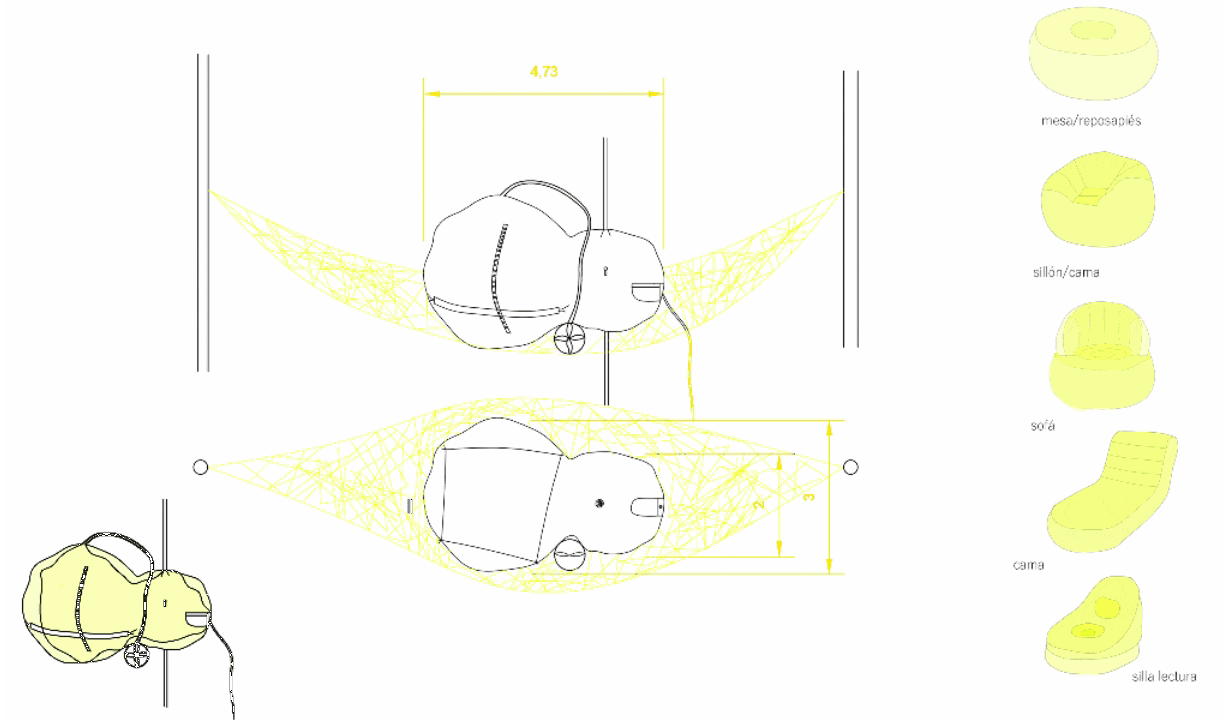
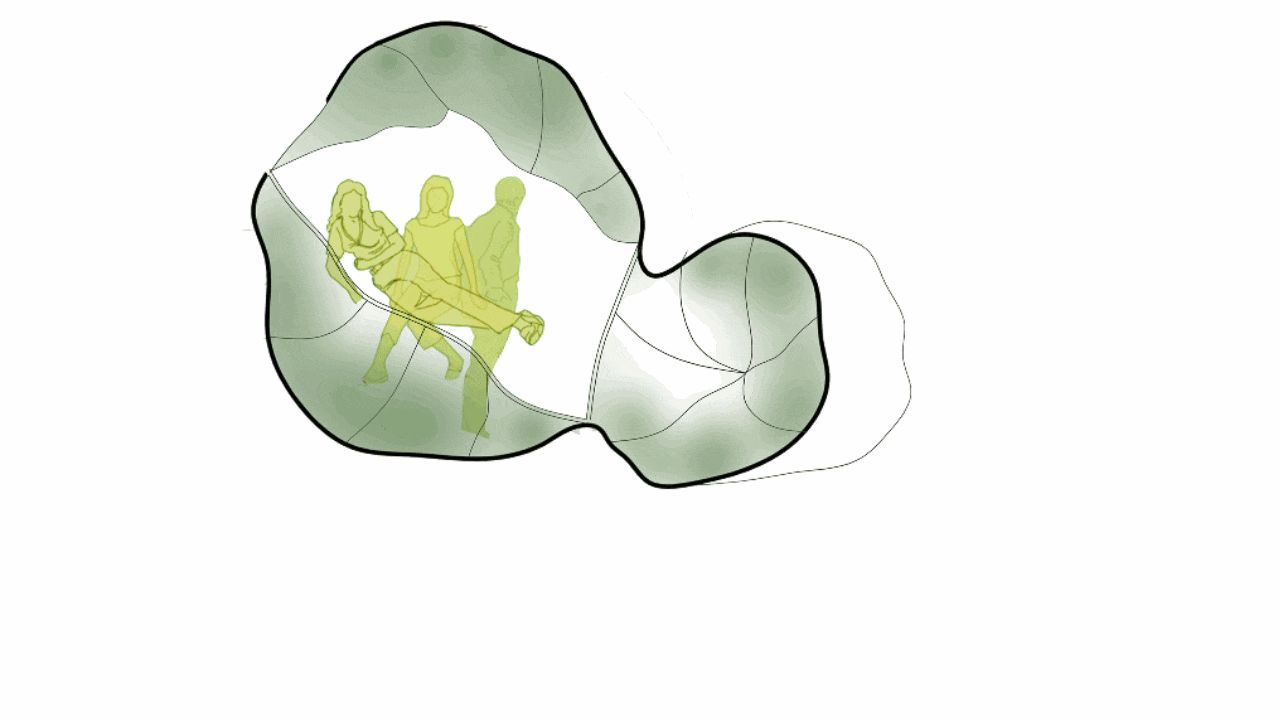

- 00 - Description
- 01 - SECTION
- 02 - ISOLATION
- 03 - TRANSPARENCY + MESH
- 04 - LOCATION
- 05 - AREAS+LOCATION
- 06 - CONNECTIONS
- 07 - BUILDING DESCRIPTION
- 08 - MODULE DESCRIPTION
- 09 - SCALE
- 10 - BUILDING ANIMATION
- 11 - Video