
emerging_nests
The project arose from a software created to nest pieces in cutting plates in the optimal way. We were given a program for a research center and a small plot near Ciudad Universitaria (Madrid), so I tried to get inspired by the vegetation in the parcel and placed every tree and bush in a cartography. Then, I photographed ad nauseam the most interesting trees. I analysed the shapes of their boughs, vectorized them and selected the blank spaces that were left. Then, I scaled, rotated and transformed them.
Merging these shapes with the nesting software and a personalized version of the research center program, an atomized and disperse project was born. The reflexion about shapes is visible not only in the plan: the furniture has been designed following the same language of the pavillions, and always bearing the ideals of horizontality and equity in mind. The façades are also defined by parameters in a software that configures their thousands of elements so that every pavillion is unique - but that the whole project looks coherent and united.
The result is a research center "by pieces", with exterior corridors that get contracted and expanded as a result of the optimization of the nesting of the pieces. These pieces are unique, but their shapes, order and position can only be understood in the context of the full research ecosystem in this particular parcel.
Merging these shapes with the nesting software and a personalized version of the research center program, an atomized and disperse project was born. The reflexion about shapes is visible not only in the plan: the furniture has been designed following the same language of the pavillions, and always bearing the ideals of horizontality and equity in mind. The façades are also defined by parameters in a software that configures their thousands of elements so that every pavillion is unique - but that the whole project looks coherent and united.
The result is a research center "by pieces", with exterior corridors that get contracted and expanded as a result of the optimization of the nesting of the pieces. These pieces are unique, but their shapes, order and position can only be understood in the context of the full research ecosystem in this particular parcel.

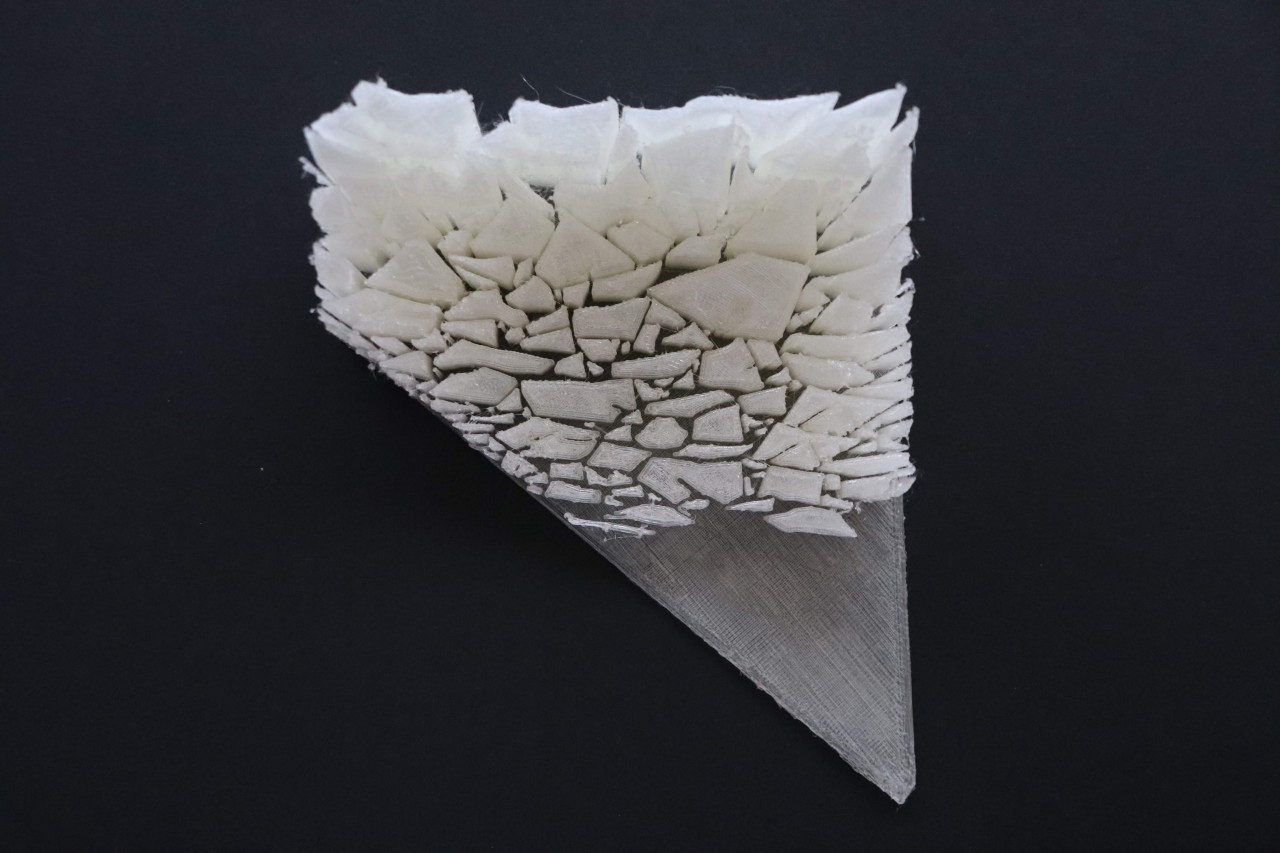
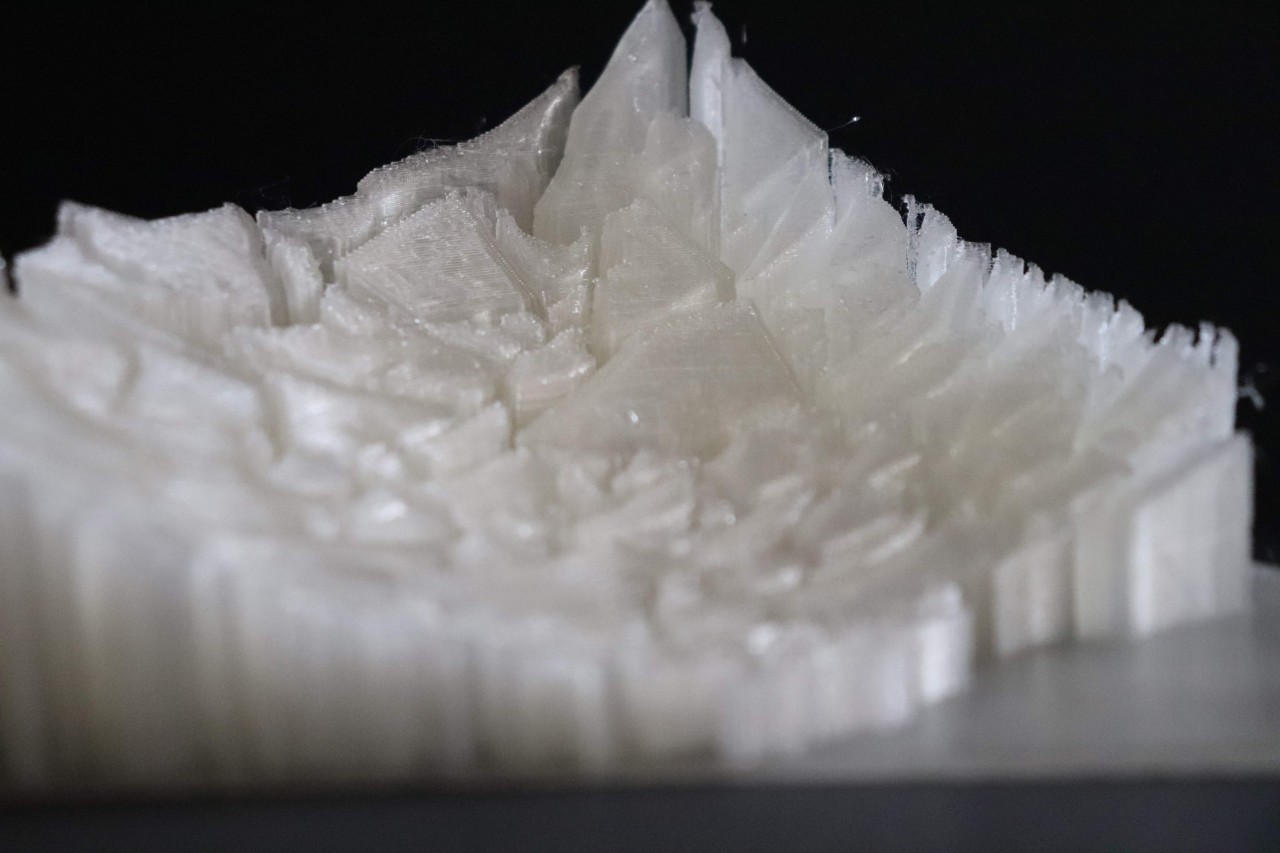
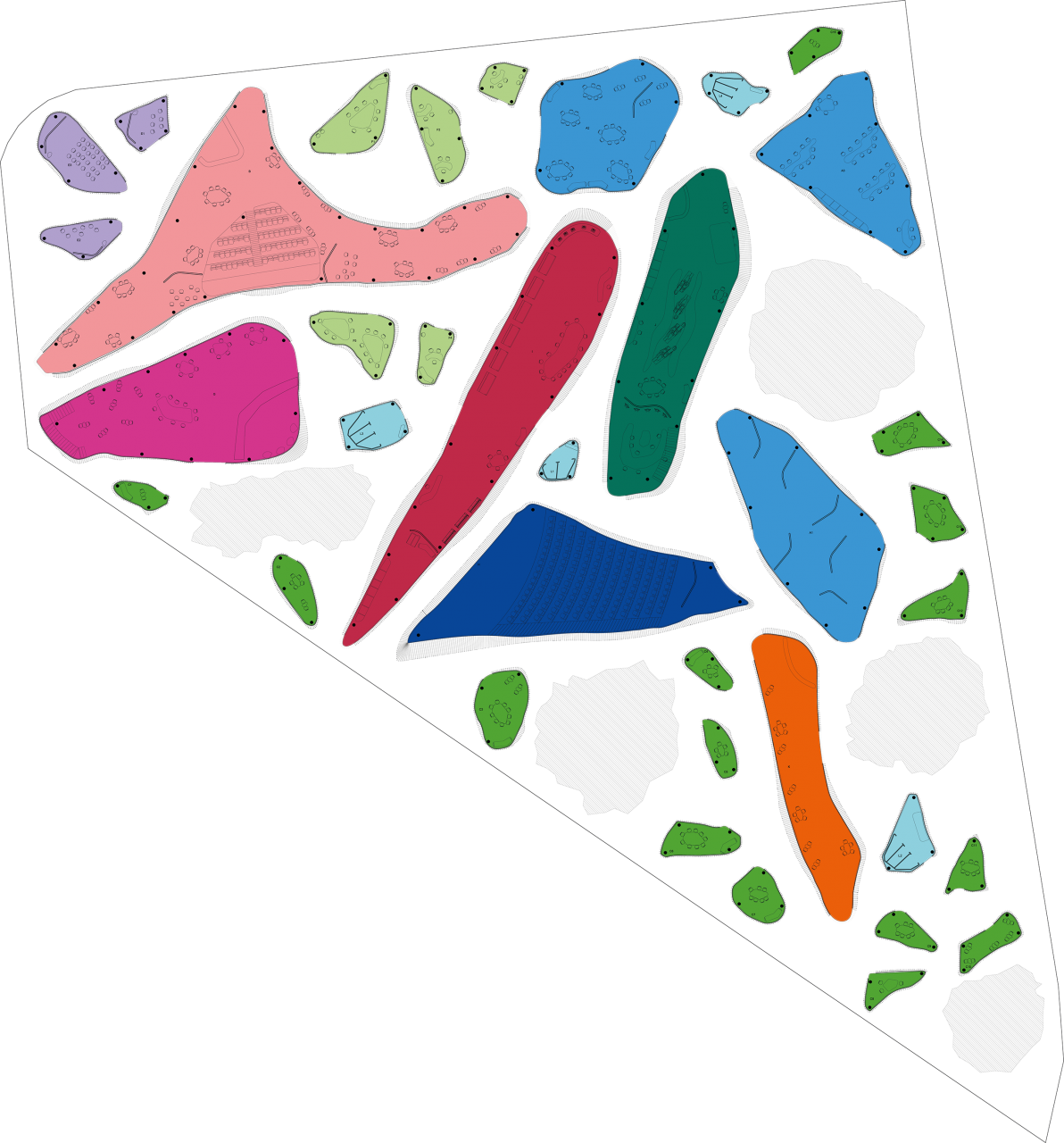

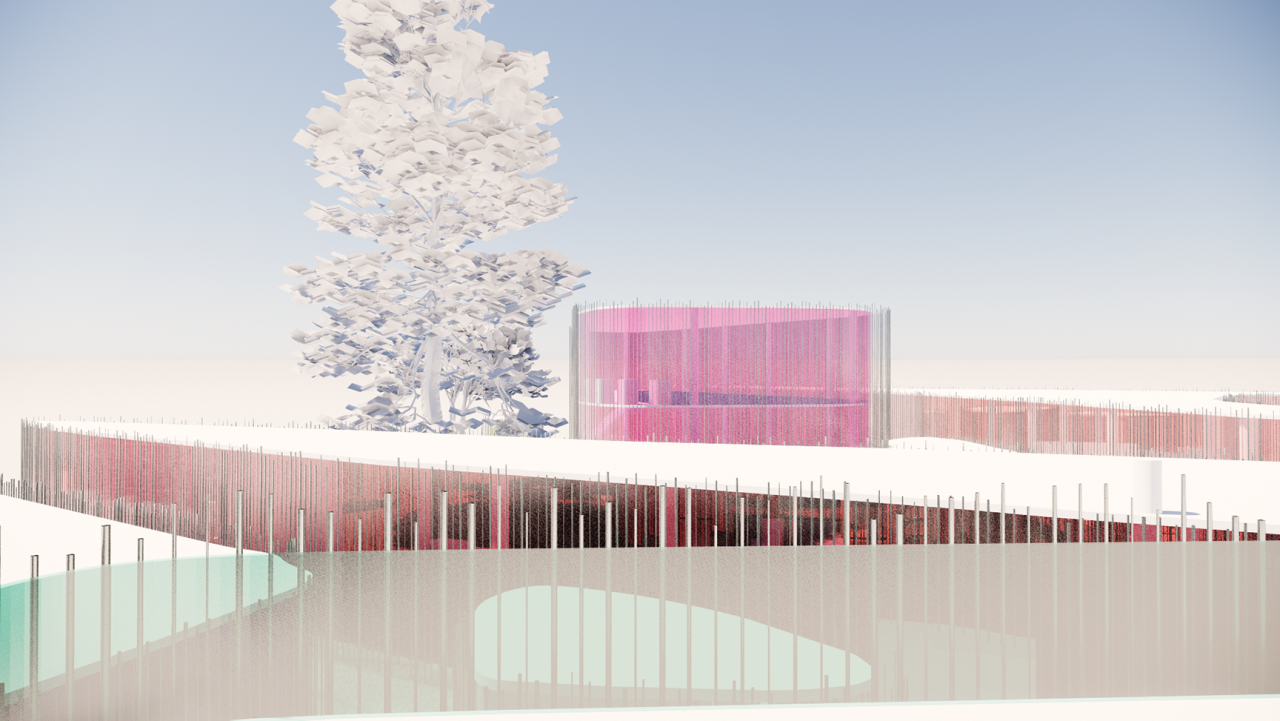
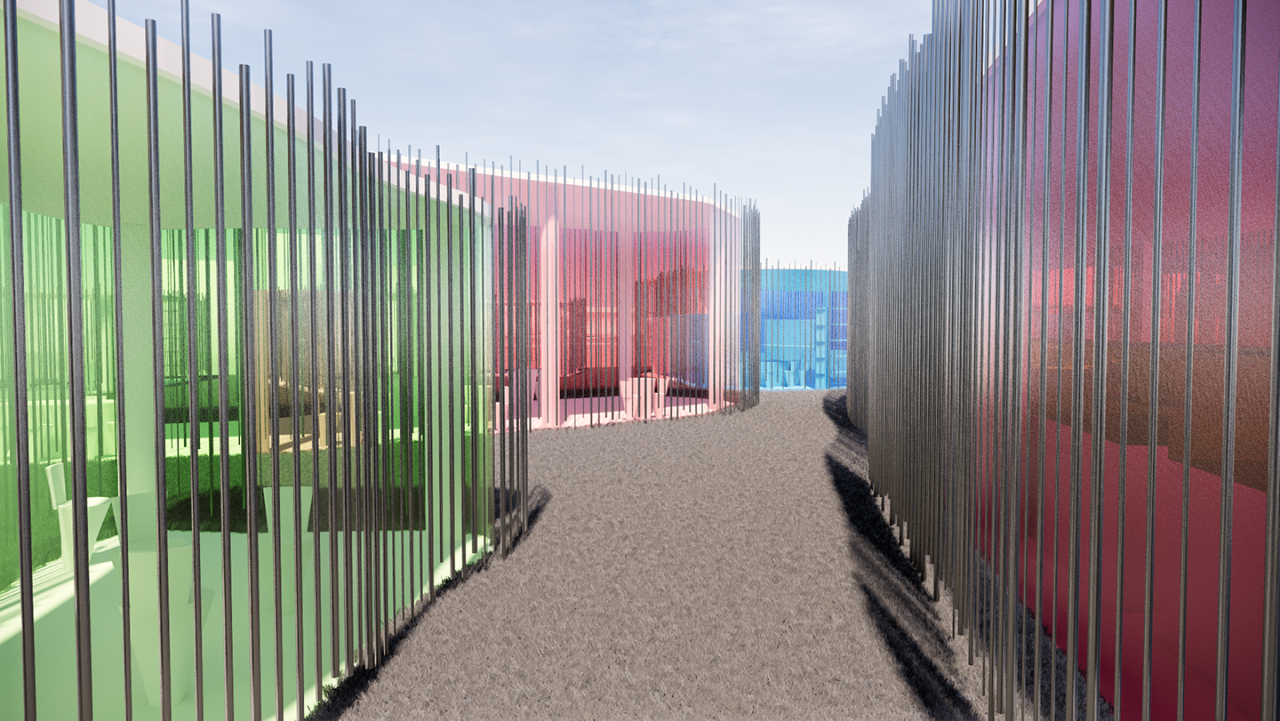

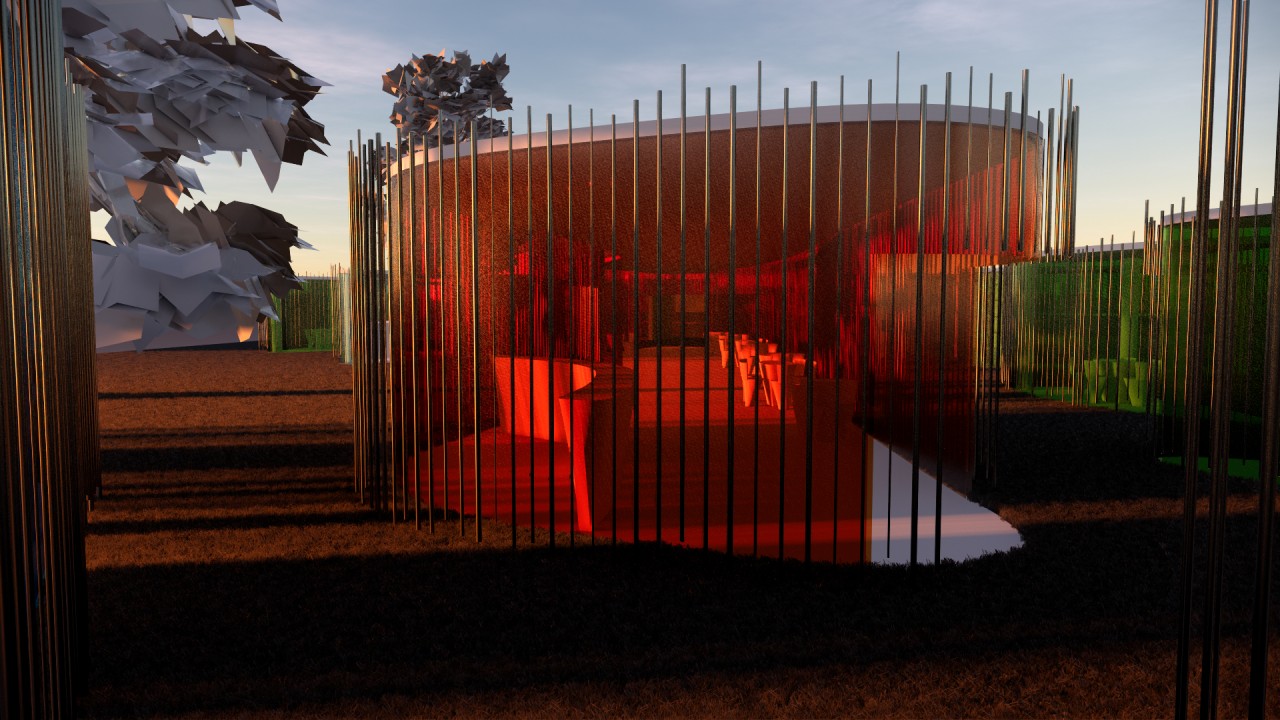
- 00 - Description
- 01 - nesting_options
- 02 - nesting_1
- 03 - nesting_2
- 04 - oneposibility_plan
- 05 - exploited_axono
- 06 - rndr_1
- 07 - rndr_2
- 08 - rndr_3
- 09 - rndr_4
- 10 - Video