
Gateway
The project arises from the idea of coexistence of a public space generated from the staggered and raised height distribution of a private space. Placed in de historical center of Aleppo, it has a relationship, not only spatial, but also with its program with the souk Al-medina, which is the main focus of tourism and commerce in the city.
The uses of the project are developed in the vacuum generated by the succession of the structural elements that sustain the private space which connects directly with this trough a communications system that respects, varying in form, the condition of staggering that project presents, allowing an opening of all housing to the city of Aleppo.
There are 3 types of spaces to live, in order to create a space occupied by a group as heterogeneous as possible,arranging both singular or couple homes as well as for large families.
The uses of the project are developed in the vacuum generated by the succession of the structural elements that sustain the private space which connects directly with this trough a communications system that respects, varying in form, the condition of staggering that project presents, allowing an opening of all housing to the city of Aleppo.
There are 3 types of spaces to live, in order to create a space occupied by a group as heterogeneous as possible,arranging both singular or couple homes as well as for large families.
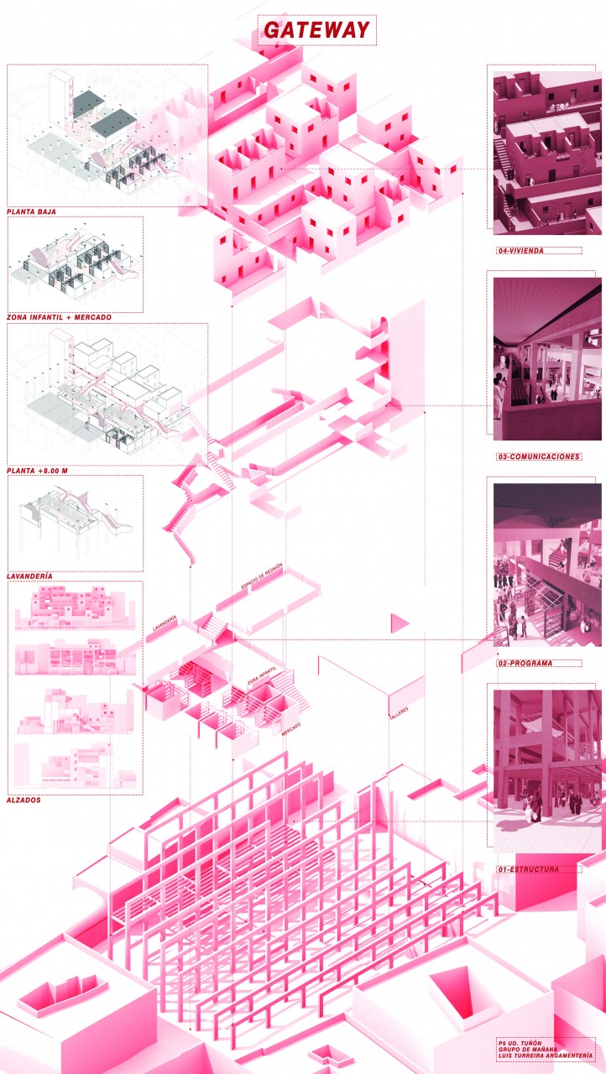
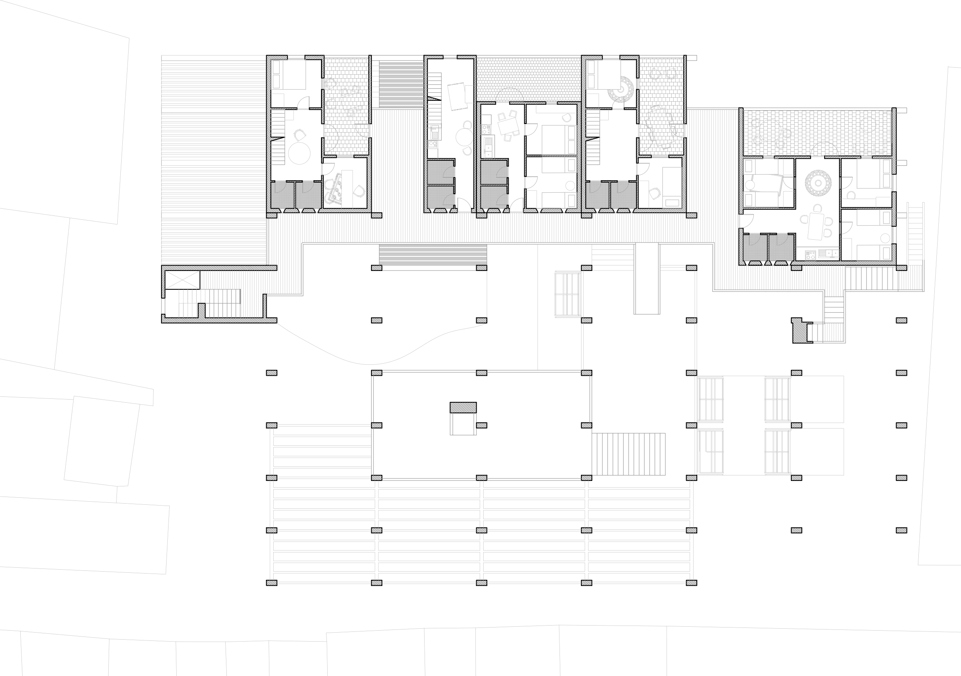
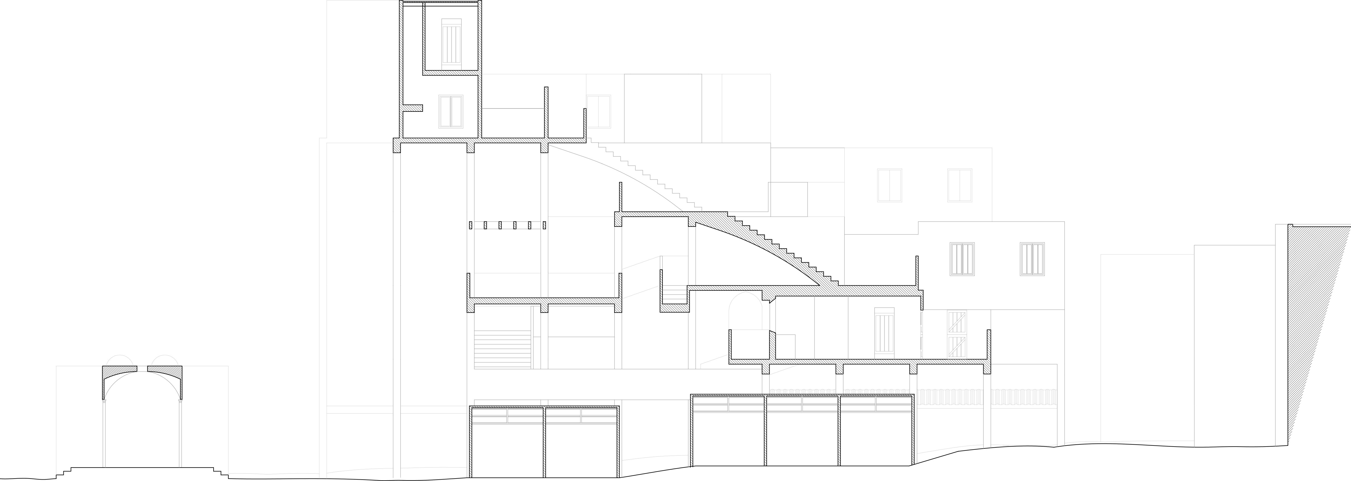
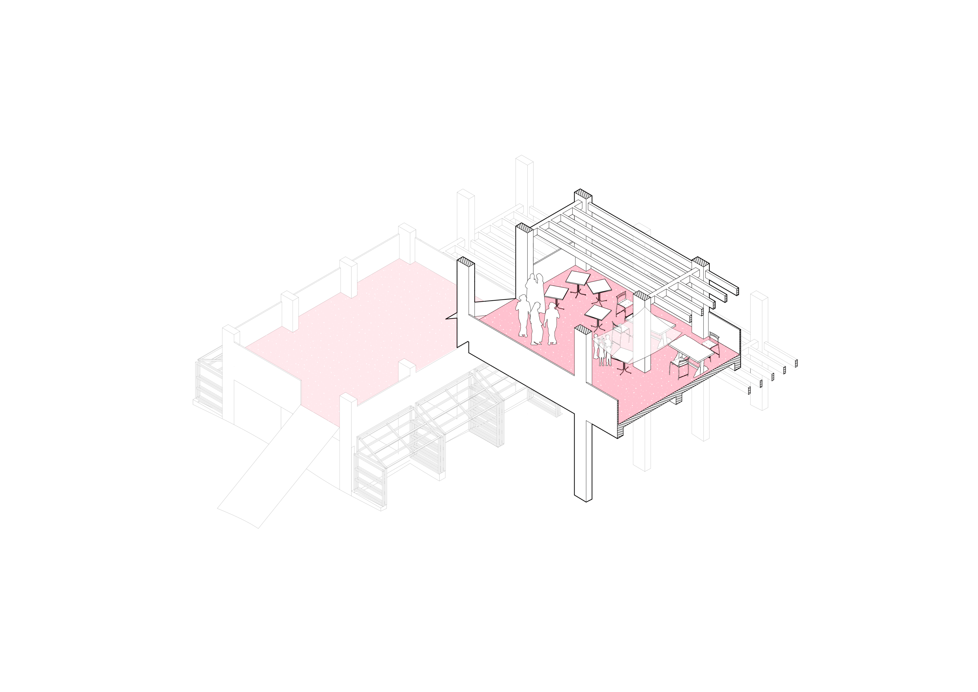
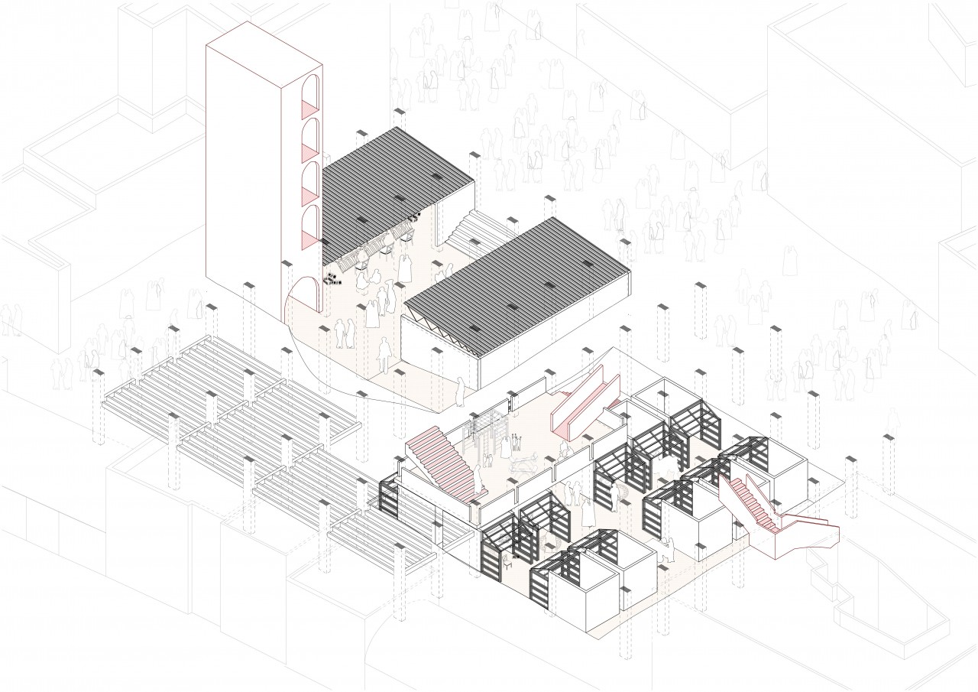
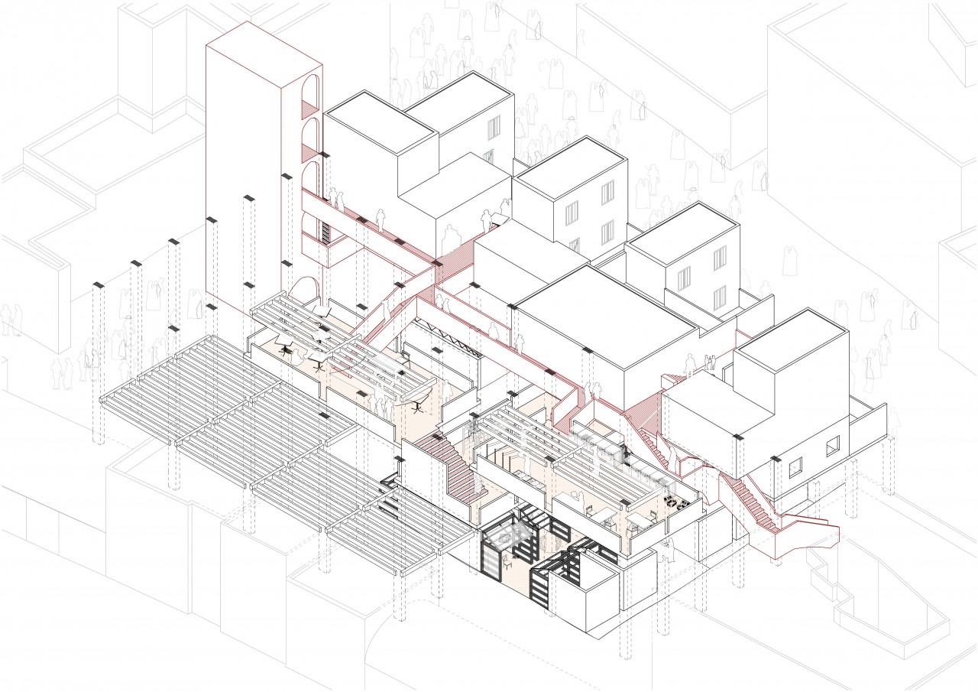
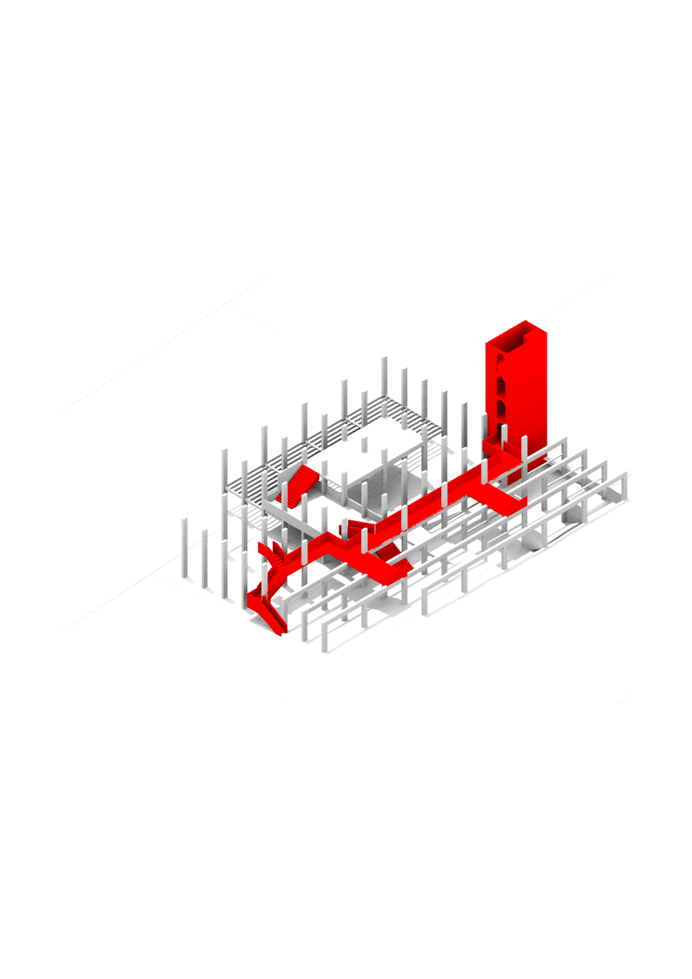
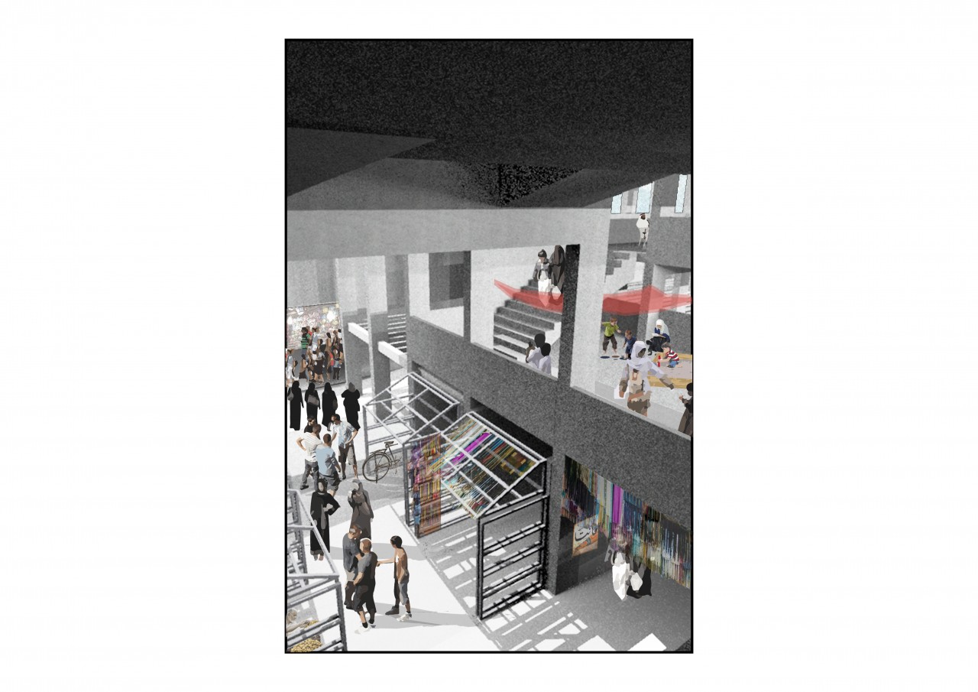
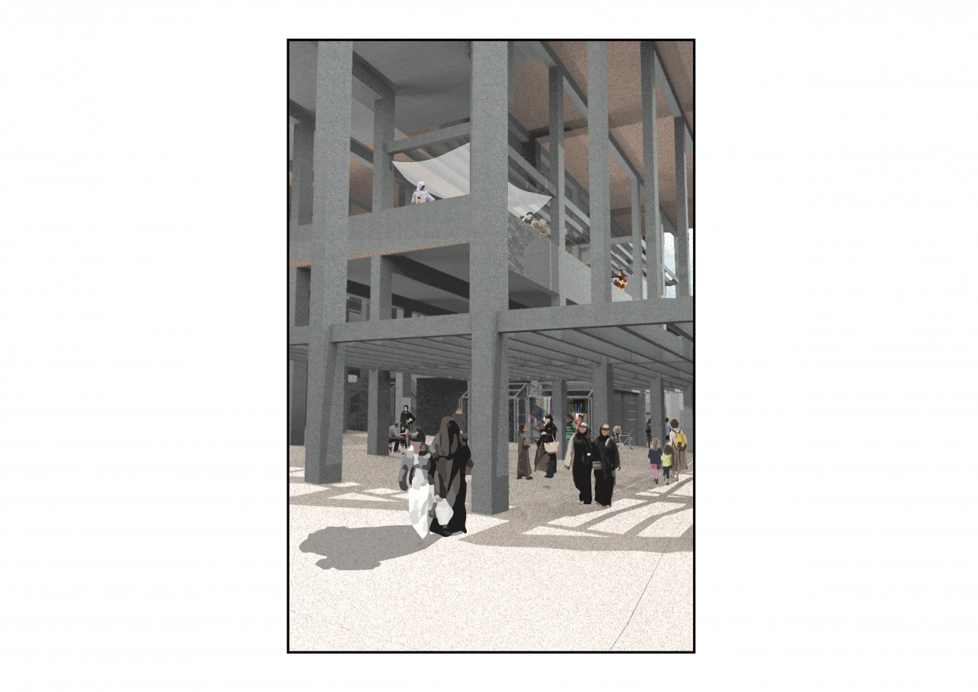
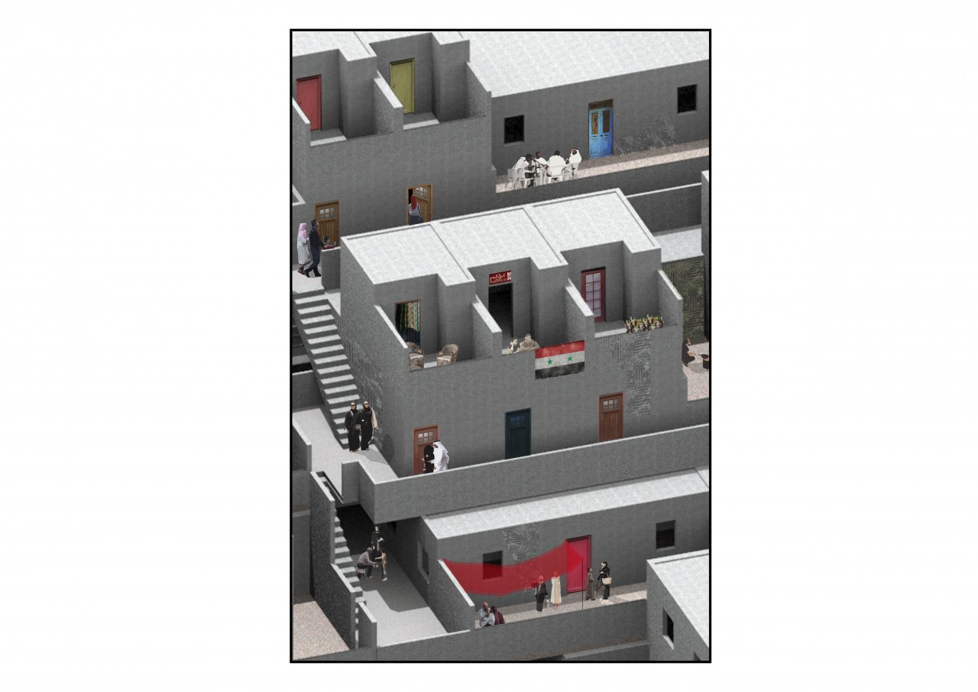
- 00 - Description
- 01 - Summary panel
- 02 - Architectural floors
- 03 - Sections N-S
- 04 - Program
- 05 - Axonometry-01
- 06 - Axonometry-02
- 07 - Communication system
- 08 - Photomontage-01
- 09 - Photomontage-03
- 10 - Photomontage-03