
GRID
After an analysis of Saenz de Oiza’s writings and conversations of 2006, a new way of living is proposed. Flexibility, modularity, adaptation, extension, transformation, sustainability, comfort, and efficiency come together in the same project located in AZCA, a space that is proposed from the beginning as a place to study. All this is reflected in an analysis of the inputs, volumetry, circulations and accesses, connections and, the key of the project, an analysis of the occupation before and after the pandemic.
It is for this reason that GRID is presented as a project that, located on the southeast side of the block, extends occupying the transverse line from a modulation of 5x5x5 metres and thus allowing the improvement of connections and the increase of housing in AZCA. It is formed by a tower that already from its beginnings raises the transversal connection in its base, avoiding the creation of barriers and obstacles in all its space. It consists of residence for the elderly, students, hotel and productive housing, all of which can be transformed according to needs. The combination of uses and continuous play with the base modular element creates an interior based on the duality of spaces.
Considering the large number of offices in the block, it is proposed to occupy two roofs of the buildings located in Paseo de la Castellana 85 and 77. The first deck is intended for hospitality and leisure, while the second will be dedicated to sport, being formed by a paddle tennis court and another tennis court (being, as already indicated, possible elements of transformation). Both decks will have direct access through the tower and will also be allowed access through the buildings already mentioned.
The main sports part is raised at the other end, having as reference the ‘Pabellón Maravillas’ of Alejandro de la Sota. In this space, a rhythmic gymnastics pavilion, a space of music, photography and dance, a gym, recreational space for children and finally a solarium are proposed from top to bottom. All this will be connected by a corridor, which in turn will be a viewpoint towards the green area of AZCA and will allow movement on foot and by bicycle. This corridor ends in an elevator that allows access to the parking area of the tower, which has electrical installation.
Having as reference two buildings of MVRDV, IF Factory and Koolkiel, a façade is proposed that exhibits the interior modularity on the outside matching the façade line with the structural, composed of a system of slats on the internal face that allow the control of light and ventilation of the entire building, without breaking with the appearance of the facade itself.
It is for this reason that GRID is presented as a project that, located on the southeast side of the block, extends occupying the transverse line from a modulation of 5x5x5 metres and thus allowing the improvement of connections and the increase of housing in AZCA. It is formed by a tower that already from its beginnings raises the transversal connection in its base, avoiding the creation of barriers and obstacles in all its space. It consists of residence for the elderly, students, hotel and productive housing, all of which can be transformed according to needs. The combination of uses and continuous play with the base modular element creates an interior based on the duality of spaces.
Considering the large number of offices in the block, it is proposed to occupy two roofs of the buildings located in Paseo de la Castellana 85 and 77. The first deck is intended for hospitality and leisure, while the second will be dedicated to sport, being formed by a paddle tennis court and another tennis court (being, as already indicated, possible elements of transformation). Both decks will have direct access through the tower and will also be allowed access through the buildings already mentioned.
The main sports part is raised at the other end, having as reference the ‘Pabellón Maravillas’ of Alejandro de la Sota. In this space, a rhythmic gymnastics pavilion, a space of music, photography and dance, a gym, recreational space for children and finally a solarium are proposed from top to bottom. All this will be connected by a corridor, which in turn will be a viewpoint towards the green area of AZCA and will allow movement on foot and by bicycle. This corridor ends in an elevator that allows access to the parking area of the tower, which has electrical installation.
Having as reference two buildings of MVRDV, IF Factory and Koolkiel, a façade is proposed that exhibits the interior modularity on the outside matching the façade line with the structural, composed of a system of slats on the internal face that allow the control of light and ventilation of the entire building, without breaking with the appearance of the facade itself.
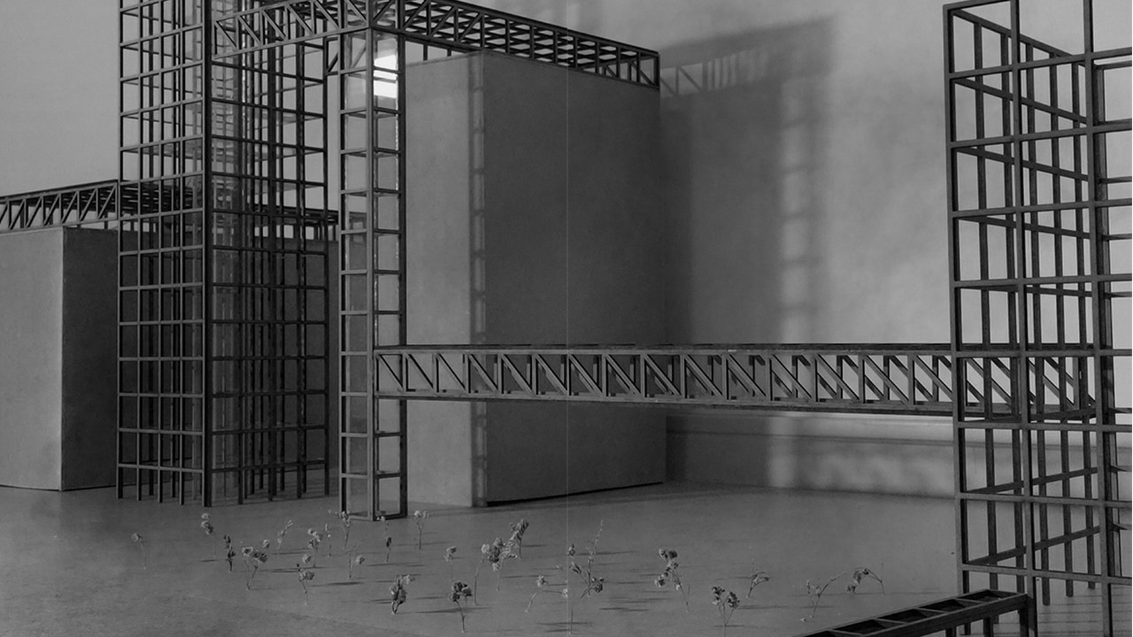
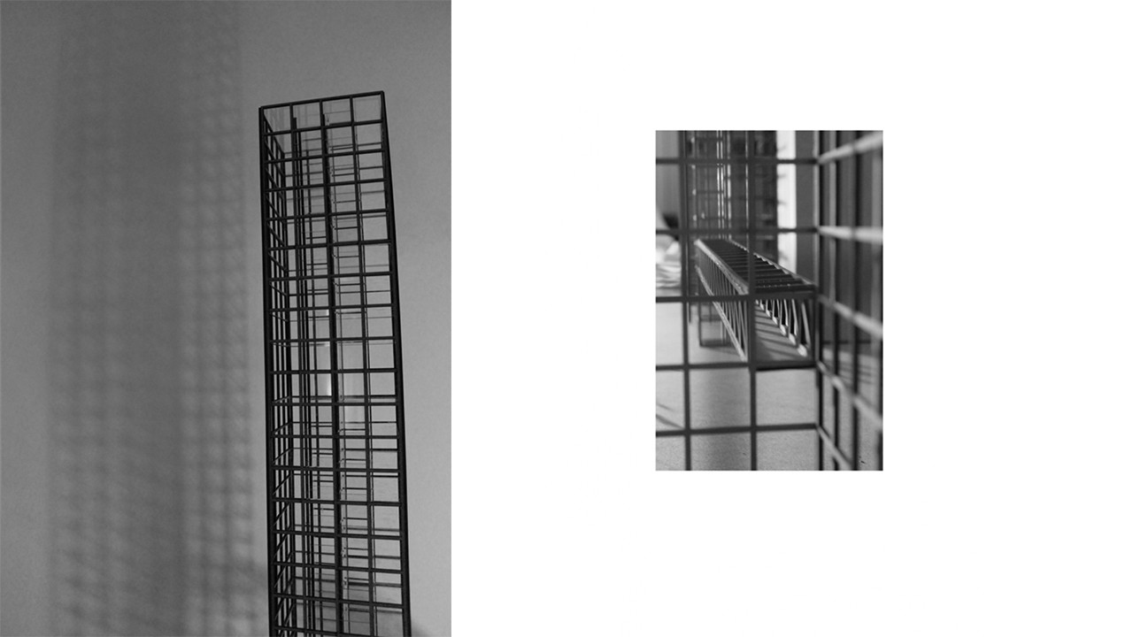
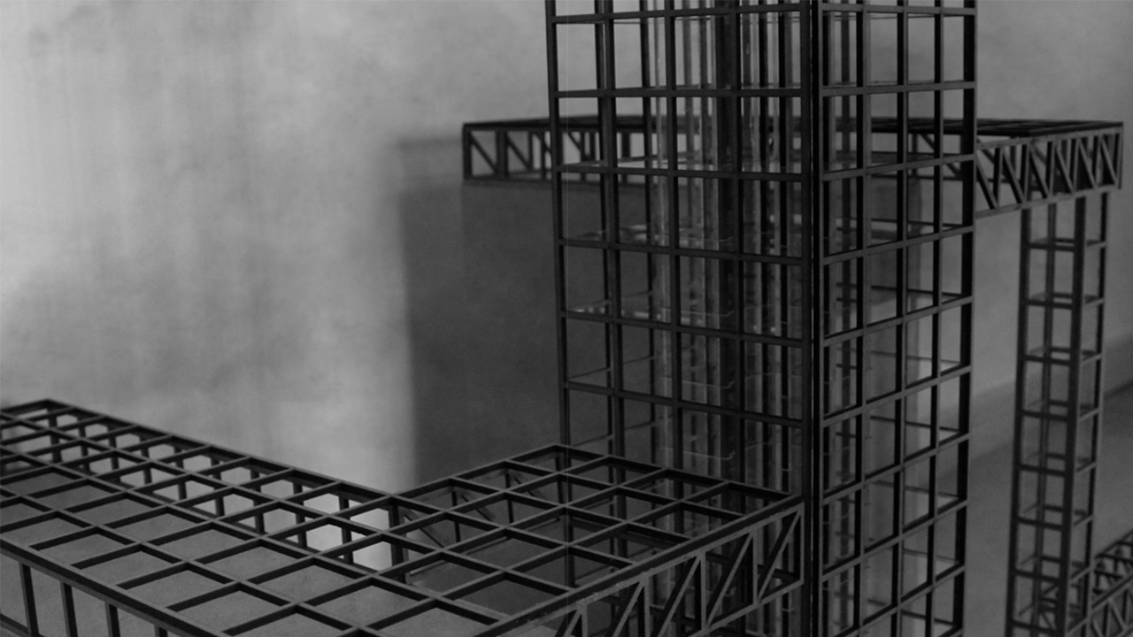
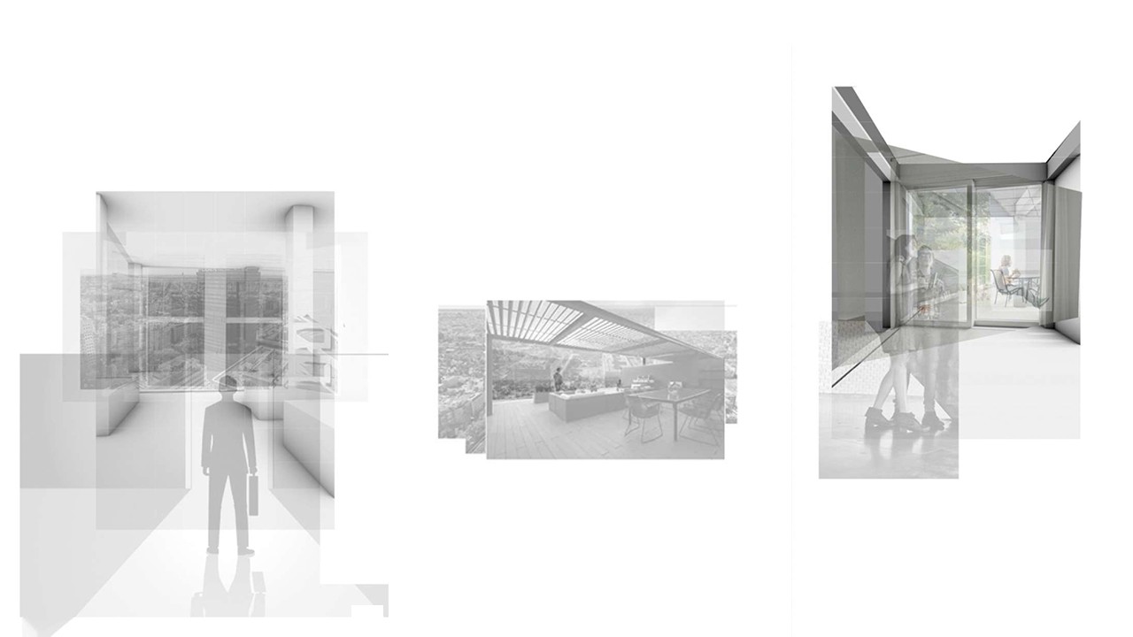

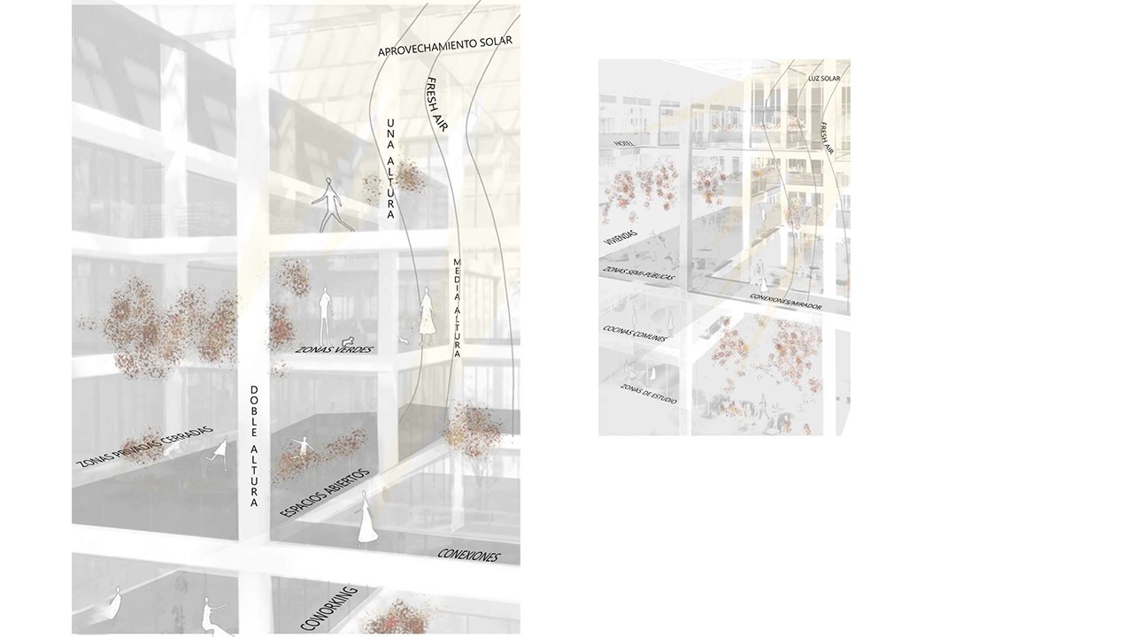
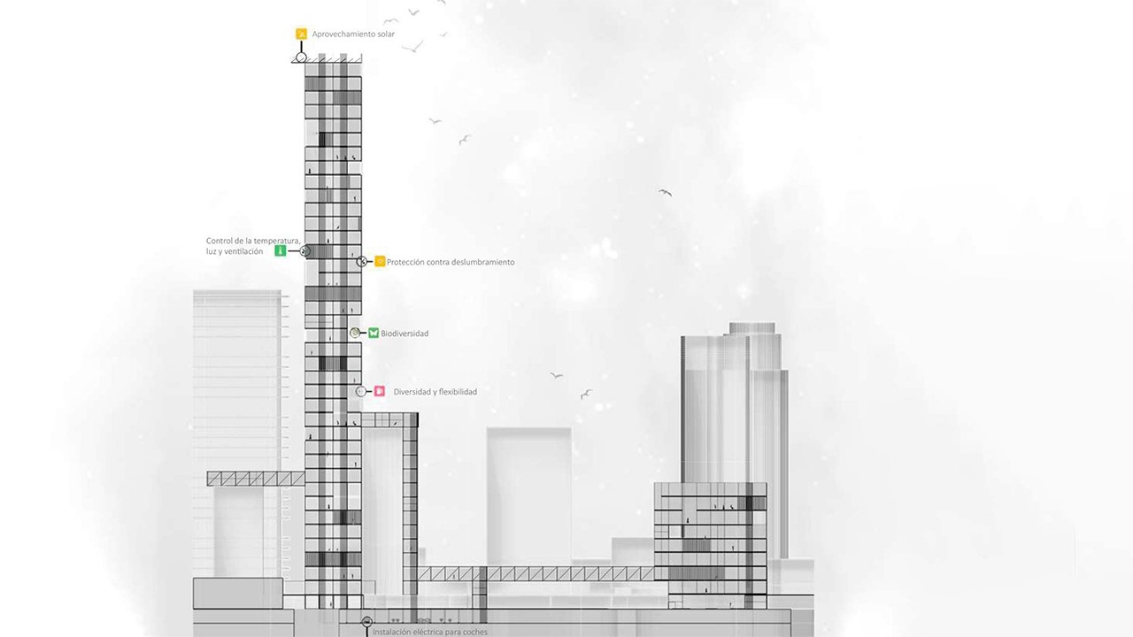
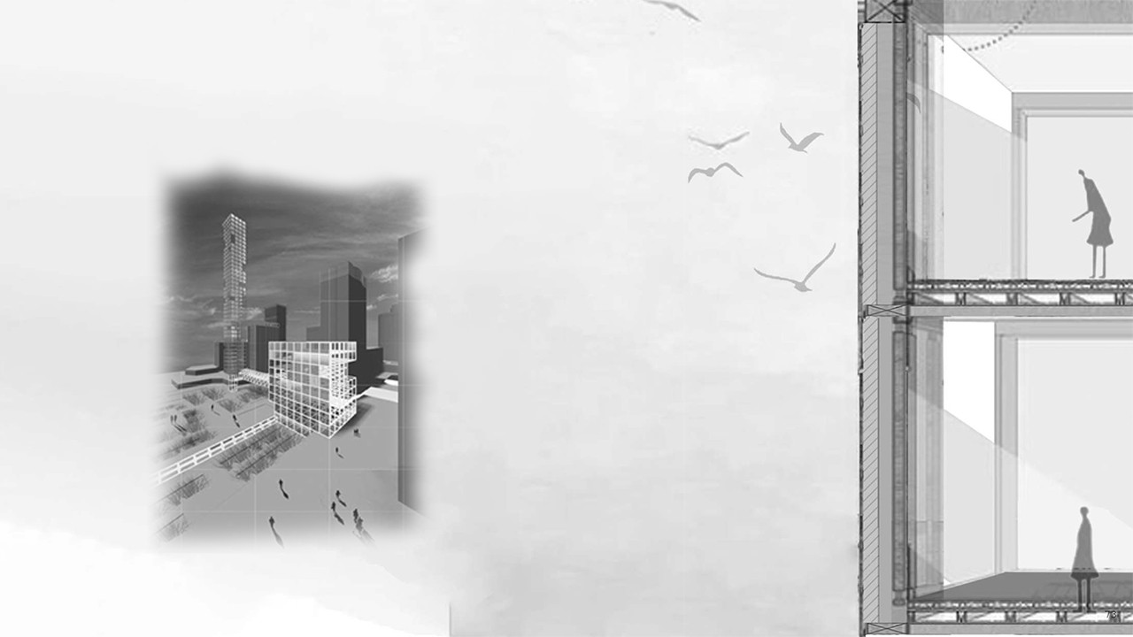
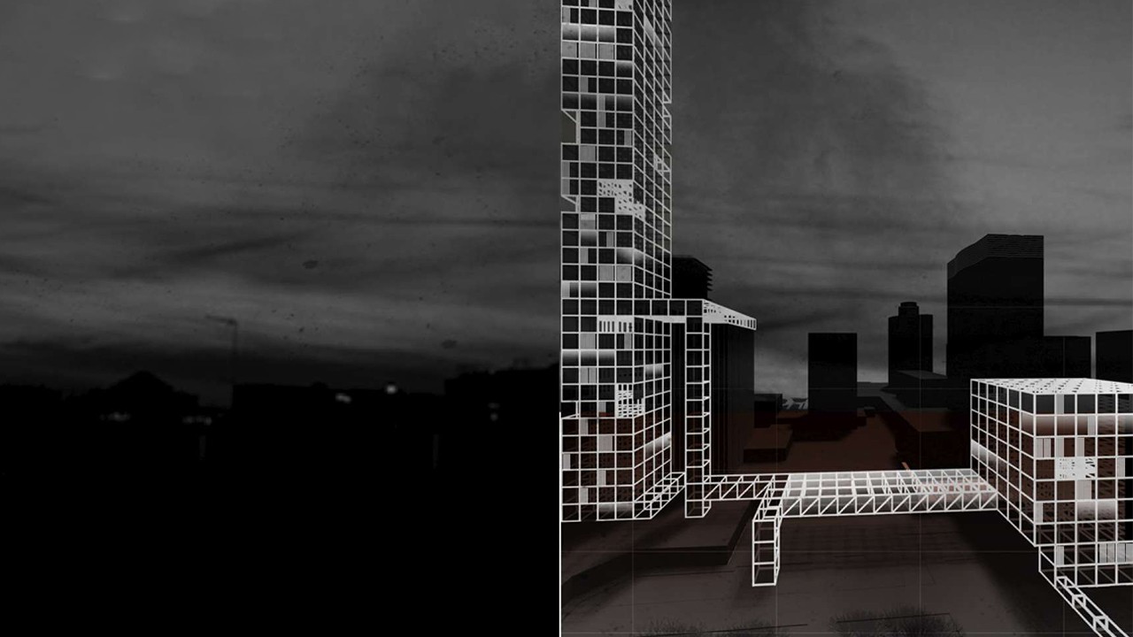
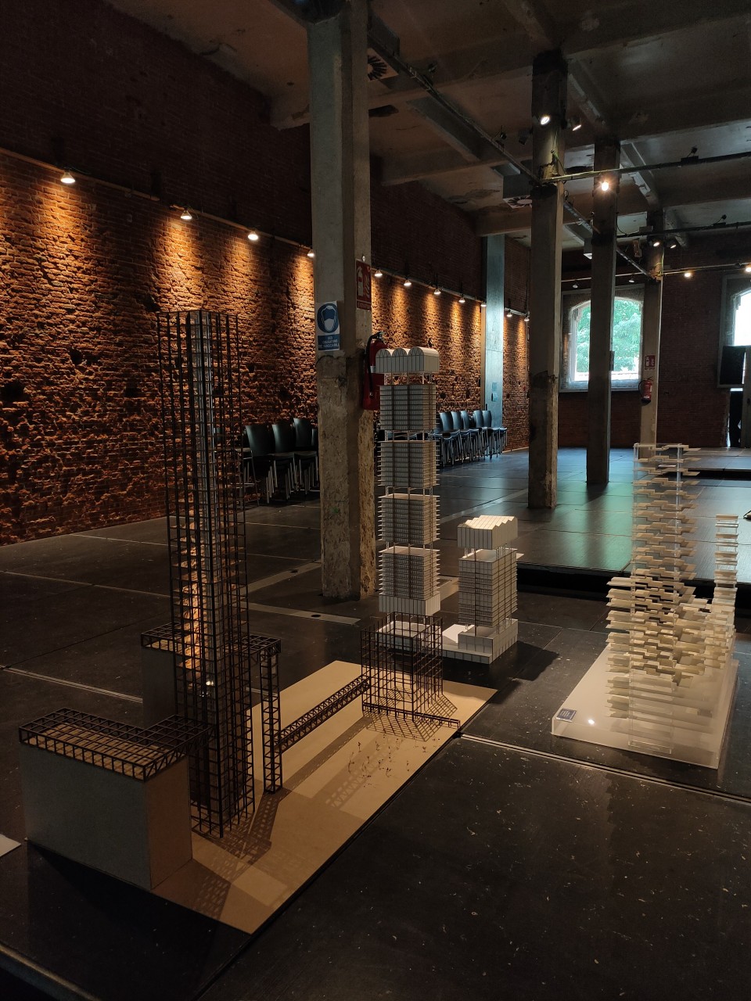
- 00 - Description
- 01 - MODEL_01
- 02 - MODEL_02
- 03 - MODEL_03
- 04 - INDOORS_01
- 05 - INDOORS_02
- 06 - DUALITY
- 07 - SECTION
- 08 - DETAILS
- 09 - NIGHT VIEWS
- 10 - MATADERO
- 11 - Video