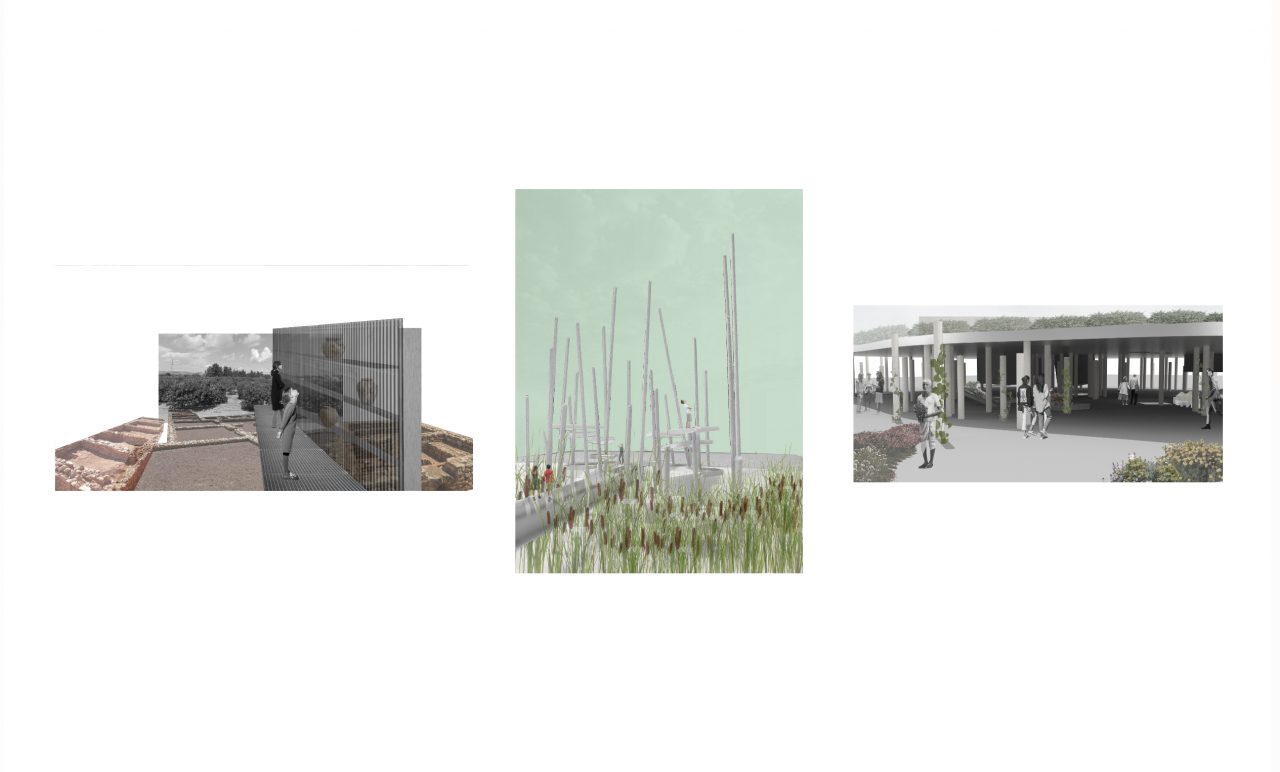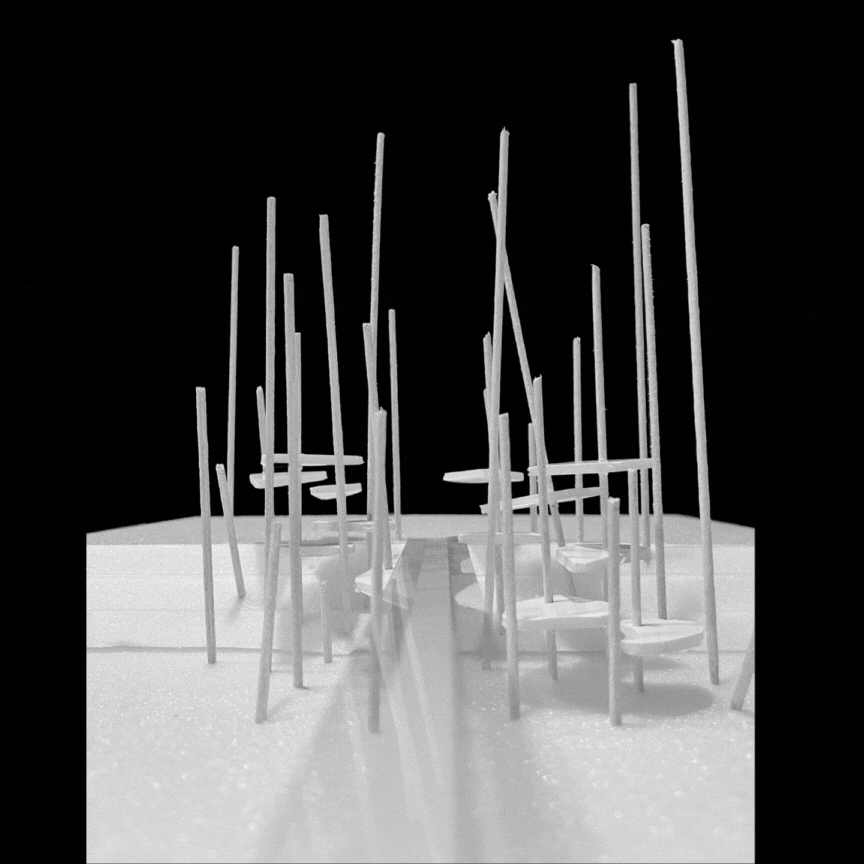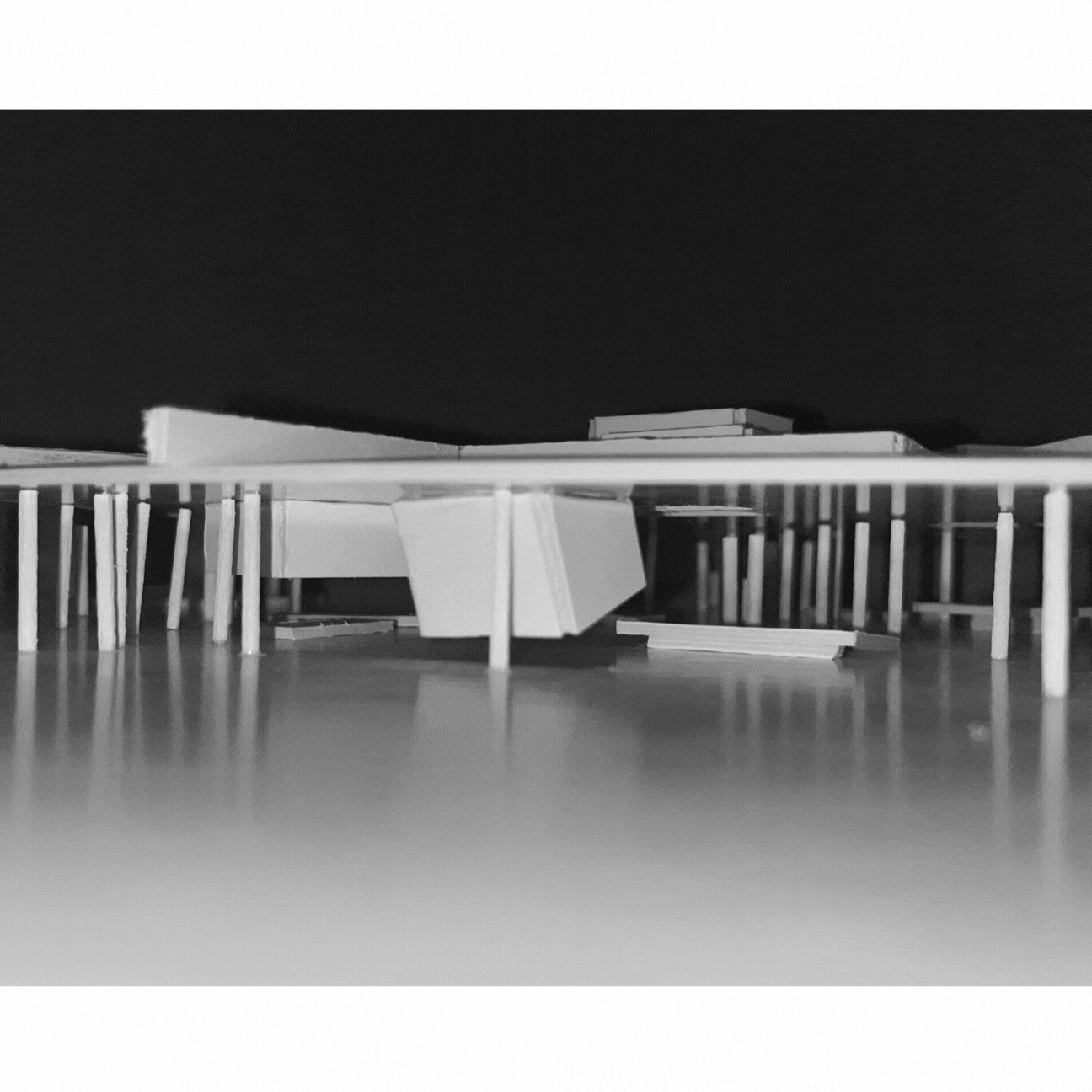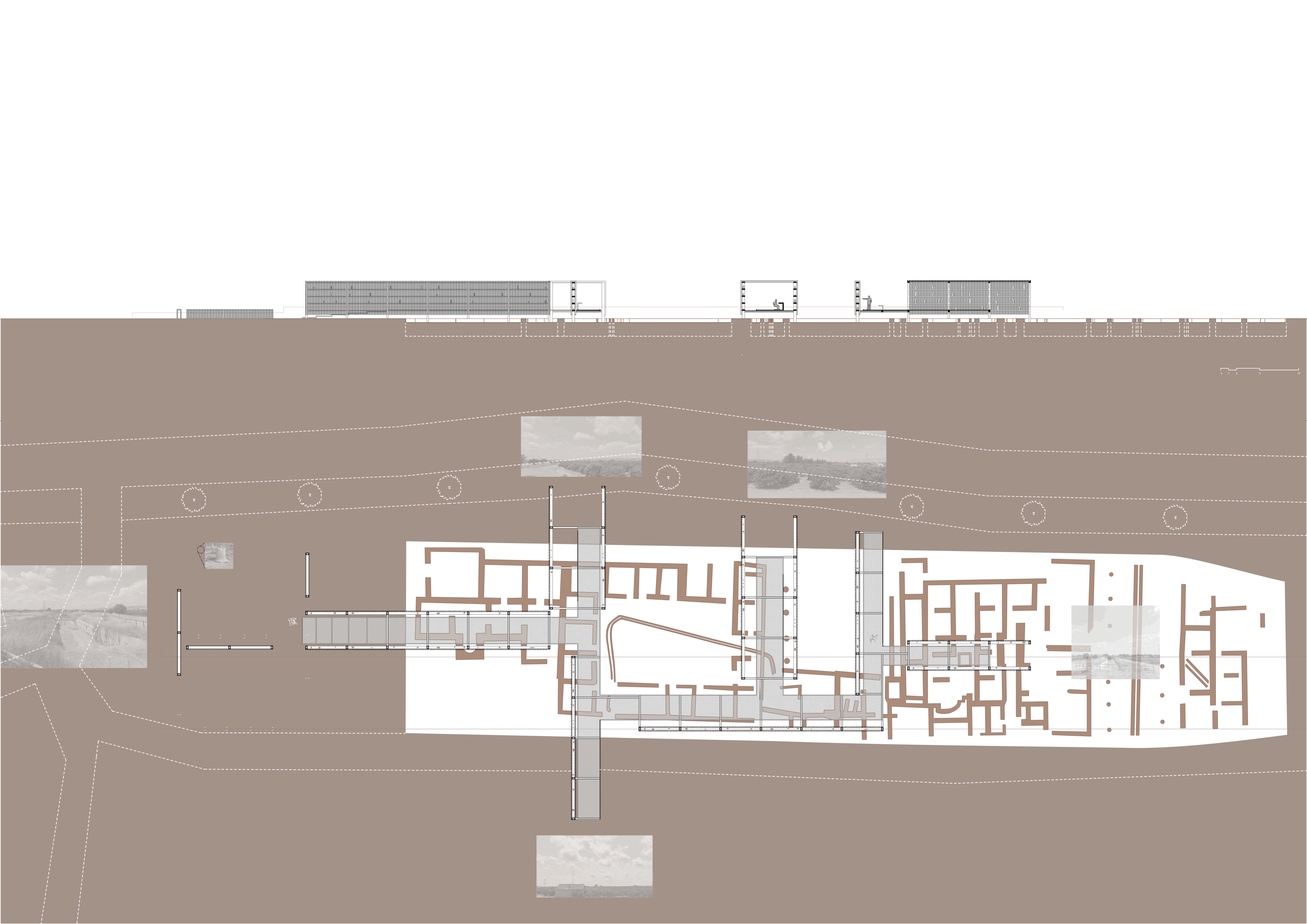
INTERWOVEN LANDSCAPE
Castellón de la Plana and two kilometers of drought. Shall we promote change?
The first exercise proposes a pedestrian bridge and a viewpoint. But what if instead of seeing it as these two rigid elements we understand it as simple vertical and horizontal directions. From this premise arises my first project, a plot of verticals with the ambition of similar reeds creating a grid that orders the space and supports horizontal platforms at different heights that fulfill the function of a viewpoint. The vision of the project is to create an environment that imitates a forest, allowing interaction between people and animals while they carry out their respective activities. The idea is to promote a harmonious balance between nature and human presence. The pillars are covered with a ceramic skin through which water can be stored thanks to the porosity of the material and used in the dry months to irrigate the fields and the needs of the animals in the area.
The second project proposes a horticulture and gardening fair linked this time to the double dimension of open and closed, we find two levels: the upper one is made up of pillars that support beams from which in turn hangs a plant roof with skylights. The lower level consists of the elements linked to the ground such as the platforms that house the stalls, platforms and benches; and the traces of elements sunk in it. The combination of these two levels seeks to create a unique experience at the fair, where the interaction between the structure and the vegetation provides an open environment connected to nature on the upper level, while the lower level houses the associated practical and functional activities. to horticulture and gardening.
The third project proposes a logistics center for the ruins of the Roman villa of Vinamargo. The proposal involves reorganizing the space through shelving modules covered by a wooden lattice. These modules act as versatile structures to store and display various items. The design creates a route over the ruins, generating multifunctional spaces for landscape observation, research, management and distribution of found objects, among other functions. The wooden lattices, in addition to protecting the center and its elements, serve as a skin and organize the perspective, offering new visual situations through them.
In the final proposal, the union of the three projects is sought, giving the course a name and creating an "intertwined landscape." This urban project organizes the route through the same pillars used in previous projects. These pillars form an abstract forest landscape that varies in intensity and disappearance depending on proximity to points of interest. The route synthesizes the organization of space through vertical and horizontal elements that seek to merge with the landscape and repopulate the area near Castellón de la Plana.
The first exercise proposes a pedestrian bridge and a viewpoint. But what if instead of seeing it as these two rigid elements we understand it as simple vertical and horizontal directions. From this premise arises my first project, a plot of verticals with the ambition of similar reeds creating a grid that orders the space and supports horizontal platforms at different heights that fulfill the function of a viewpoint. The vision of the project is to create an environment that imitates a forest, allowing interaction between people and animals while they carry out their respective activities. The idea is to promote a harmonious balance between nature and human presence. The pillars are covered with a ceramic skin through which water can be stored thanks to the porosity of the material and used in the dry months to irrigate the fields and the needs of the animals in the area.
The second project proposes a horticulture and gardening fair linked this time to the double dimension of open and closed, we find two levels: the upper one is made up of pillars that support beams from which in turn hangs a plant roof with skylights. The lower level consists of the elements linked to the ground such as the platforms that house the stalls, platforms and benches; and the traces of elements sunk in it. The combination of these two levels seeks to create a unique experience at the fair, where the interaction between the structure and the vegetation provides an open environment connected to nature on the upper level, while the lower level houses the associated practical and functional activities. to horticulture and gardening.
The third project proposes a logistics center for the ruins of the Roman villa of Vinamargo. The proposal involves reorganizing the space through shelving modules covered by a wooden lattice. These modules act as versatile structures to store and display various items. The design creates a route over the ruins, generating multifunctional spaces for landscape observation, research, management and distribution of found objects, among other functions. The wooden lattices, in addition to protecting the center and its elements, serve as a skin and organize the perspective, offering new visual situations through them.
In the final proposal, the union of the three projects is sought, giving the course a name and creating an "intertwined landscape." This urban project organizes the route through the same pillars used in previous projects. These pillars form an abstract forest landscape that varies in intensity and disappearance depending on proximity to points of interest. The route synthesizes the organization of space through vertical and horizontal elements that seek to merge with the landscape and repopulate the area near Castellón de la Plana.










- 00 - Description
- 01 - 3 PROYECTS
- 02 - 1. SECC-PLAN
- 03 - 1. AXONOMETRY
- 04 - 1. PHOTOS
- 05 - 2. SECC-PLAN
- 06 - 2. AXONOMETRY
- 07 - 2. PHOTOS
- 08 - 3. SECC-PLAN
- 09 - 3. SCHEME
- 10 - 3. AXONOMETRY
- 11 - Video