
LAYERING
The project is located in Madrid Rio. It is based on the combination of structure, the environment and the water, adding a multitude of layers that control all the physical and sensory aspects of the space.
There is different zones in the project: cold, hot, wet, dry, aromatic, walkable, forbidden, dark, happy, sad... All of them respond to a determinated and changing program.
The project grows from pre-existing buildings into the river, like roots looking for water.
The wet areas will be the swimming pools, sometimes luminous or dark, indoors or outdoors. The auditorium will be dark, dry and tense, not like the exhibition hall. The terraces will be colorful and cold.
But to provide each space with these specific characteristics, a flexible and versatile system was needed. It consists of a solid slab of concrete characterized by the Voronoi algorithm, several families of structures and the various layers of plastics that create the different environments. Curtains are placed to divide the interior space. In addition, the installations are uncovered, since it is another layer that characterizes some of the spaces.
The solid slab is supported by pillars, articulated by a knot for three-dimensional structures. It is also supported by a steel cable controlled by a Stepper motor, which tightens the structure when necessary, preventing horizontal displacement. The secondary bars support the cellular polycarbonate plates that hold the solar panels. All the elements that characterize each space lighting, insulating tarpaulins, plastics, installations and curtains, are suspended by the lower family of structures.
The curtains are controlled by the same type of motor as the suspenders. Making the limits changeable. Curtains are placed to divide the interior space. Sometimes they are thin veils that shade or color the light, and others are heavy curtains that will separate the spaces. In addition, the installations are uncovered.
Due to the possibilities of different combinations that the structure provides, it is possible to create a specific atmosphere adequate for the function preformed in that place.
There is different zones in the project: cold, hot, wet, dry, aromatic, walkable, forbidden, dark, happy, sad... All of them respond to a determinated and changing program.
The project grows from pre-existing buildings into the river, like roots looking for water.
The wet areas will be the swimming pools, sometimes luminous or dark, indoors or outdoors. The auditorium will be dark, dry and tense, not like the exhibition hall. The terraces will be colorful and cold.
But to provide each space with these specific characteristics, a flexible and versatile system was needed. It consists of a solid slab of concrete characterized by the Voronoi algorithm, several families of structures and the various layers of plastics that create the different environments. Curtains are placed to divide the interior space. In addition, the installations are uncovered, since it is another layer that characterizes some of the spaces.
The solid slab is supported by pillars, articulated by a knot for three-dimensional structures. It is also supported by a steel cable controlled by a Stepper motor, which tightens the structure when necessary, preventing horizontal displacement. The secondary bars support the cellular polycarbonate plates that hold the solar panels. All the elements that characterize each space lighting, insulating tarpaulins, plastics, installations and curtains, are suspended by the lower family of structures.
The curtains are controlled by the same type of motor as the suspenders. Making the limits changeable. Curtains are placed to divide the interior space. Sometimes they are thin veils that shade or color the light, and others are heavy curtains that will separate the spaces. In addition, the installations are uncovered.
Due to the possibilities of different combinations that the structure provides, it is possible to create a specific atmosphere adequate for the function preformed in that place.
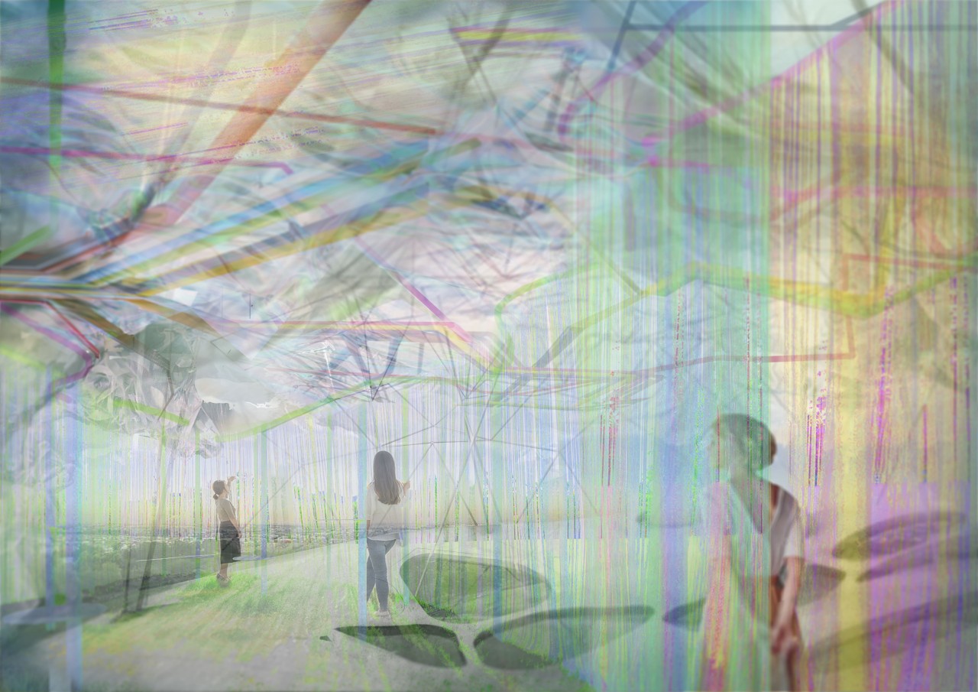
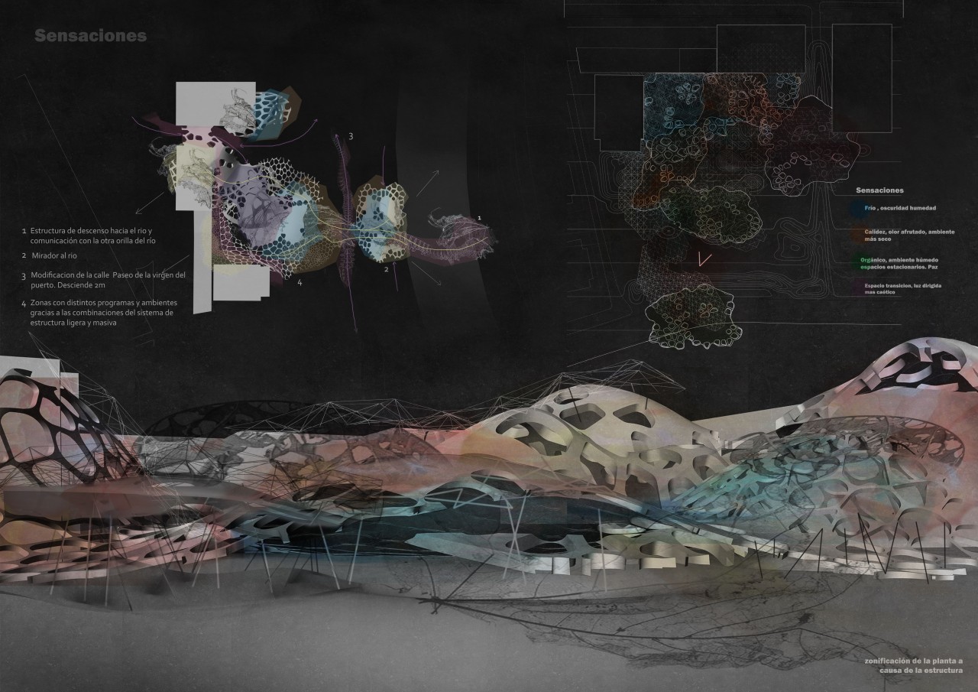
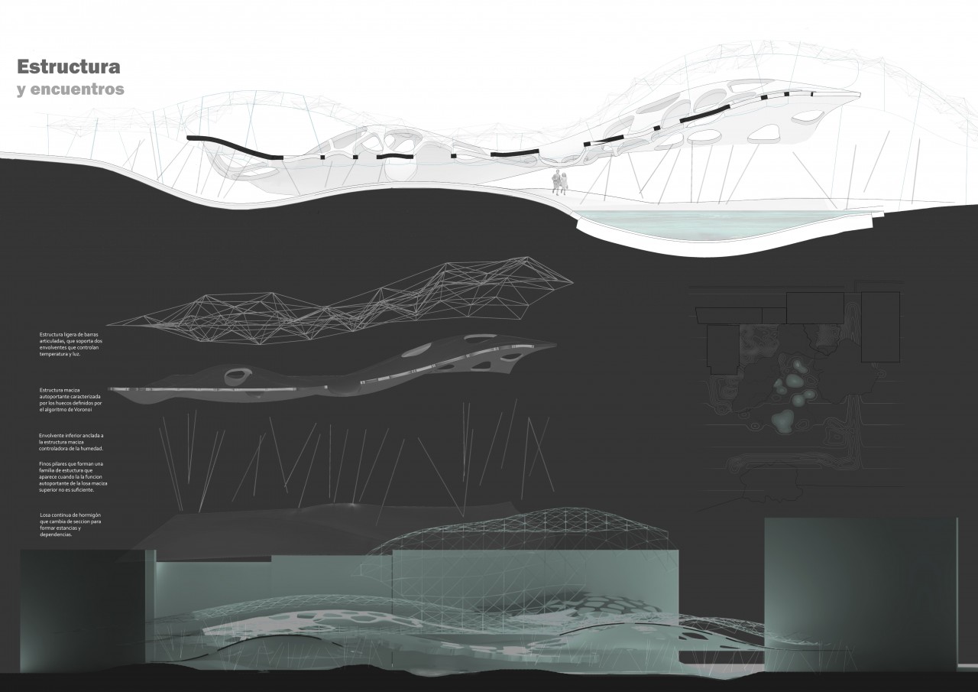
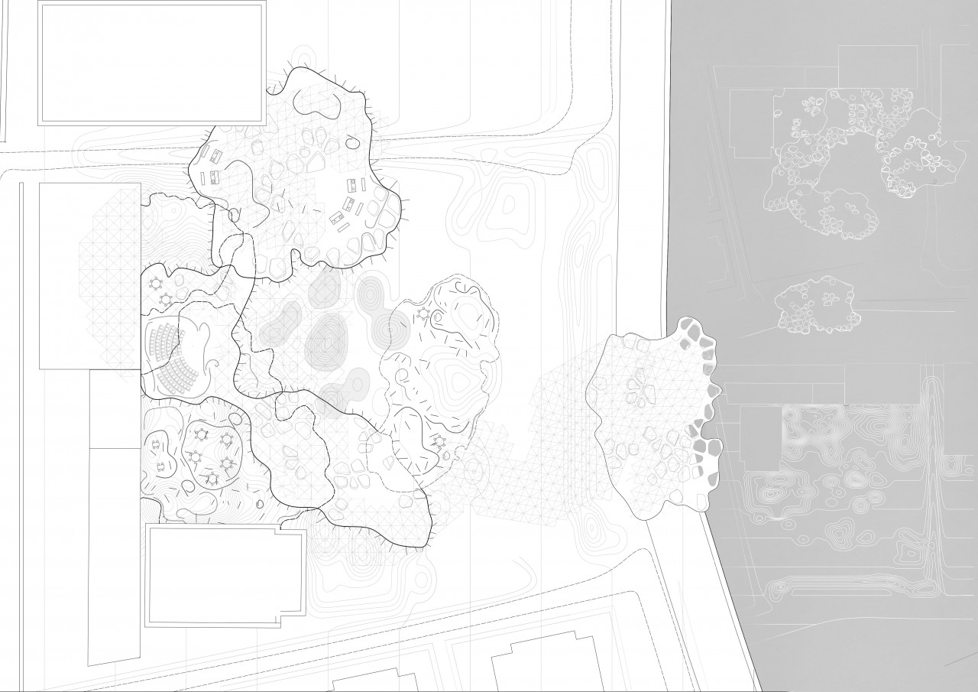
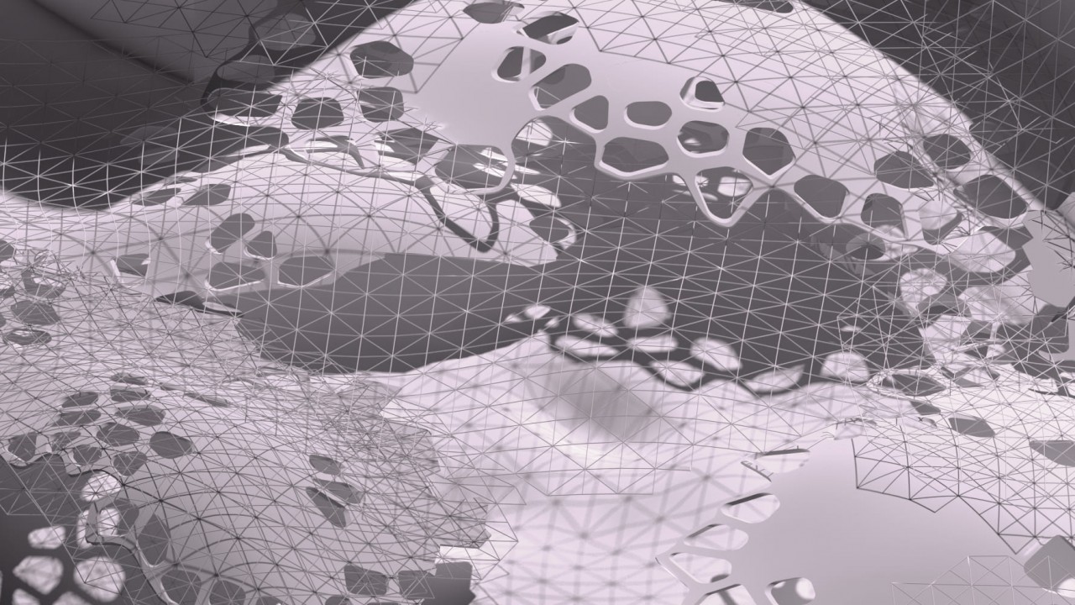
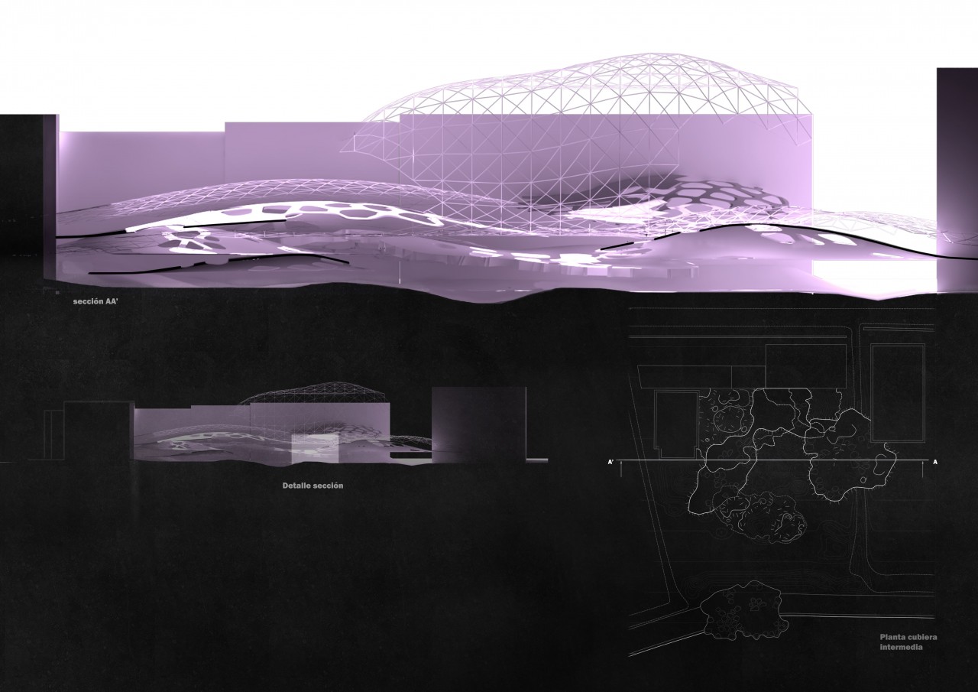
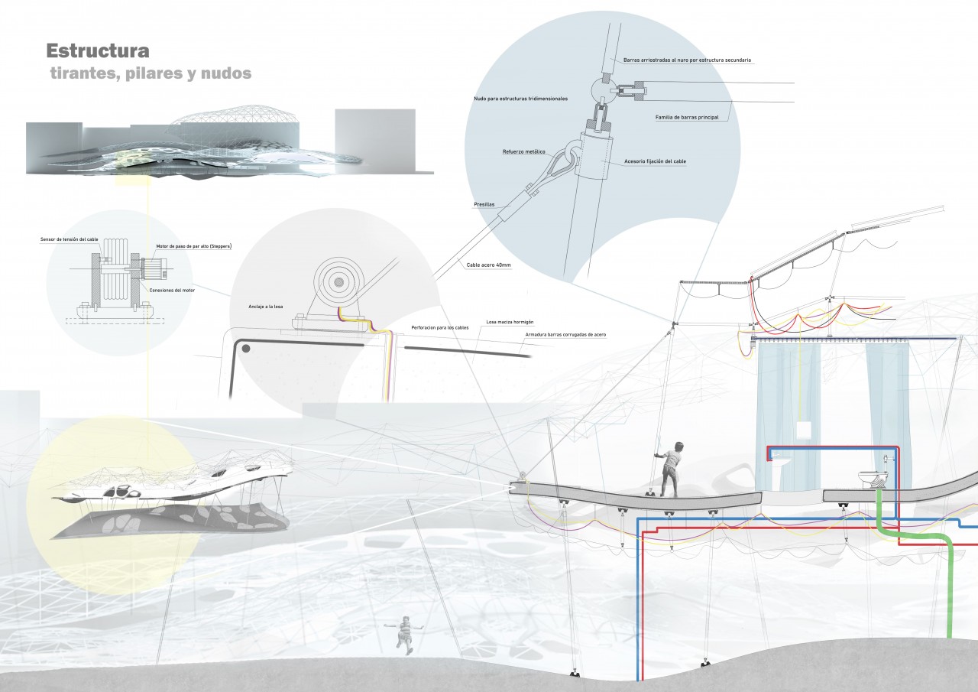
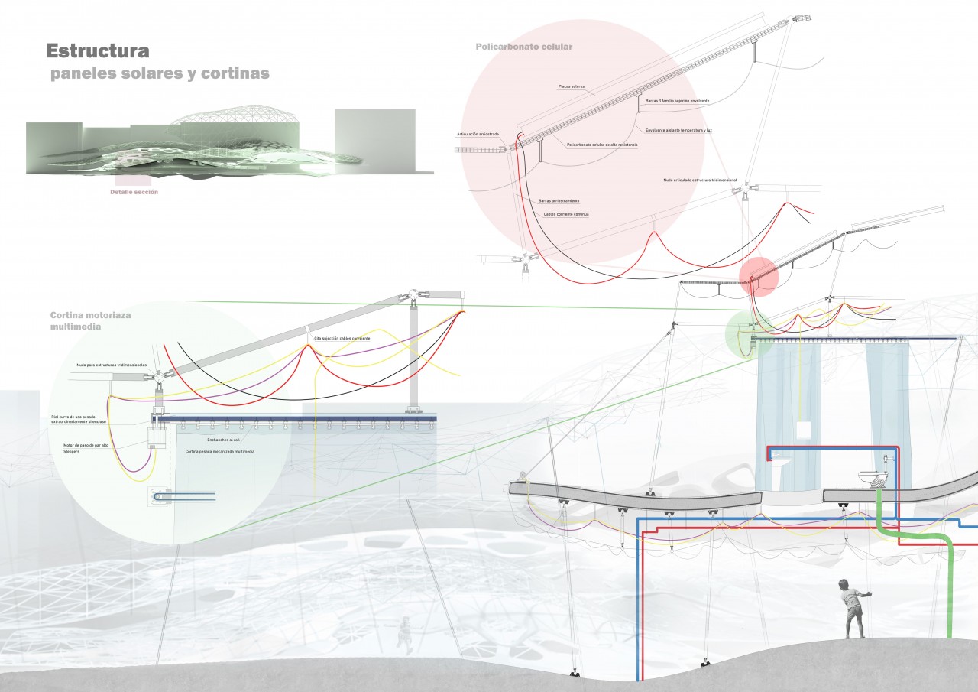
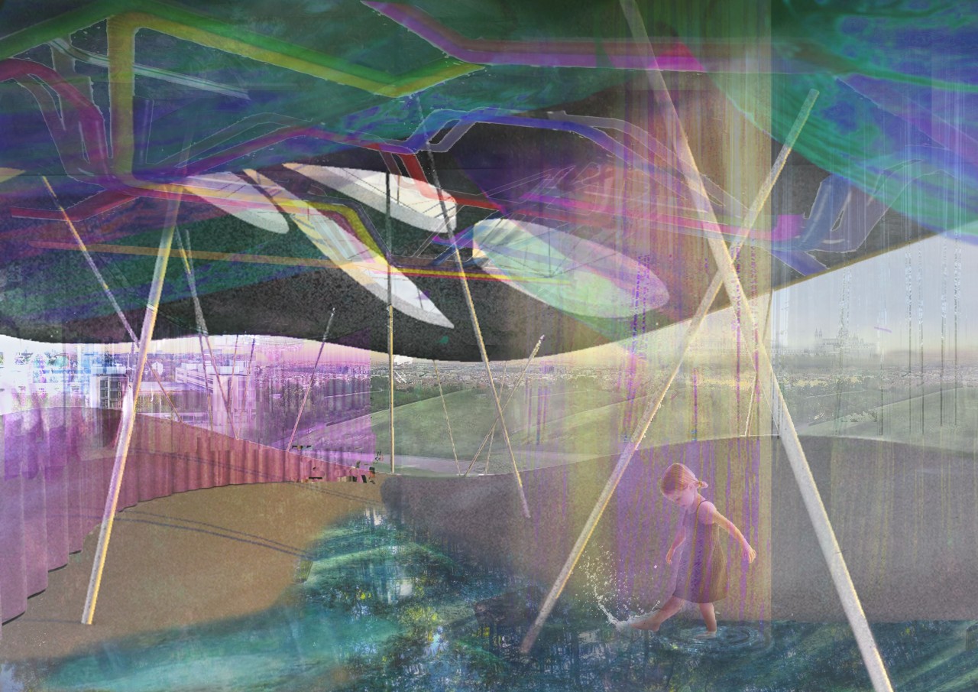
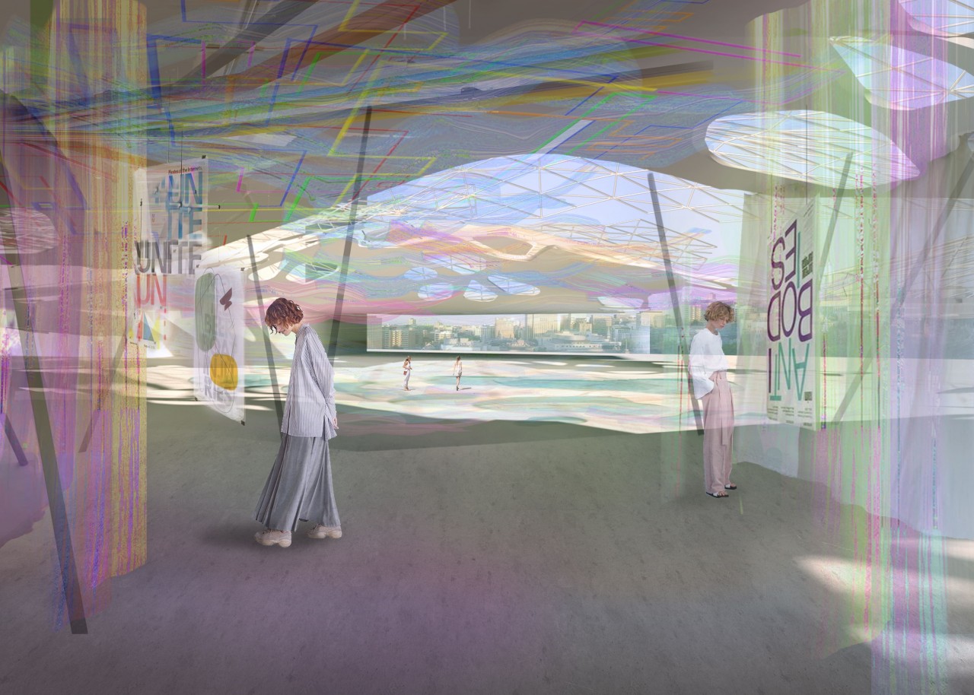
- 00 - Description
- 01 - Interior view 01
- 02 - Sensory plan
- 03 - structure
- 04 - Plan
- 05 - Exterior view
- 06 - Section
- 07 - Structure details 01
- 08 - Structure details 01
- 09 - Interior view 02
- 10 - Interior view 03
- 11 - Video