
Shadow/The Pipes
Tiermes has been inhabited since the time of the Celtiberians, who excavated their houses, passing through the Romans, as we can see in the presence of the forum. This gives Tiermes great archaeological and tourist interest.
The first project consists of a temporary shelter for archaeologists. It is constituted by the overlapping of planes with different shapes that generate the different spaces. The metal rod system used gives it great versatility, being able to create different distributions and being removable to build it in different places.
The entry of natural light into the interior varies depending on the density of the layers as if it were branches of a tree. This produces darker areas, for rest, and brighter areas for leisure and work.
The second project consists of exhibition rooms for the archaeological remains found on the ground.
The rooms generate roundness due to their size and orientation, while causing some instability due to their inclination.
The interior space is marked by its contraction and expansion due to the inclination of the walls and the presence of another cylindrical room that is not in the center.
The control of natural light changes depending on the room, creating contrasts between them.
The relationship between the rooms is given by a central courtyard that in turn acts as part of the exhibition.
The first project consists of a temporary shelter for archaeologists. It is constituted by the overlapping of planes with different shapes that generate the different spaces. The metal rod system used gives it great versatility, being able to create different distributions and being removable to build it in different places.
The entry of natural light into the interior varies depending on the density of the layers as if it were branches of a tree. This produces darker areas, for rest, and brighter areas for leisure and work.
The second project consists of exhibition rooms for the archaeological remains found on the ground.
The rooms generate roundness due to their size and orientation, while causing some instability due to their inclination.
The interior space is marked by its contraction and expansion due to the inclination of the walls and the presence of another cylindrical room that is not in the center.
The control of natural light changes depending on the room, creating contrasts between them.
The relationship between the rooms is given by a central courtyard that in turn acts as part of the exhibition.
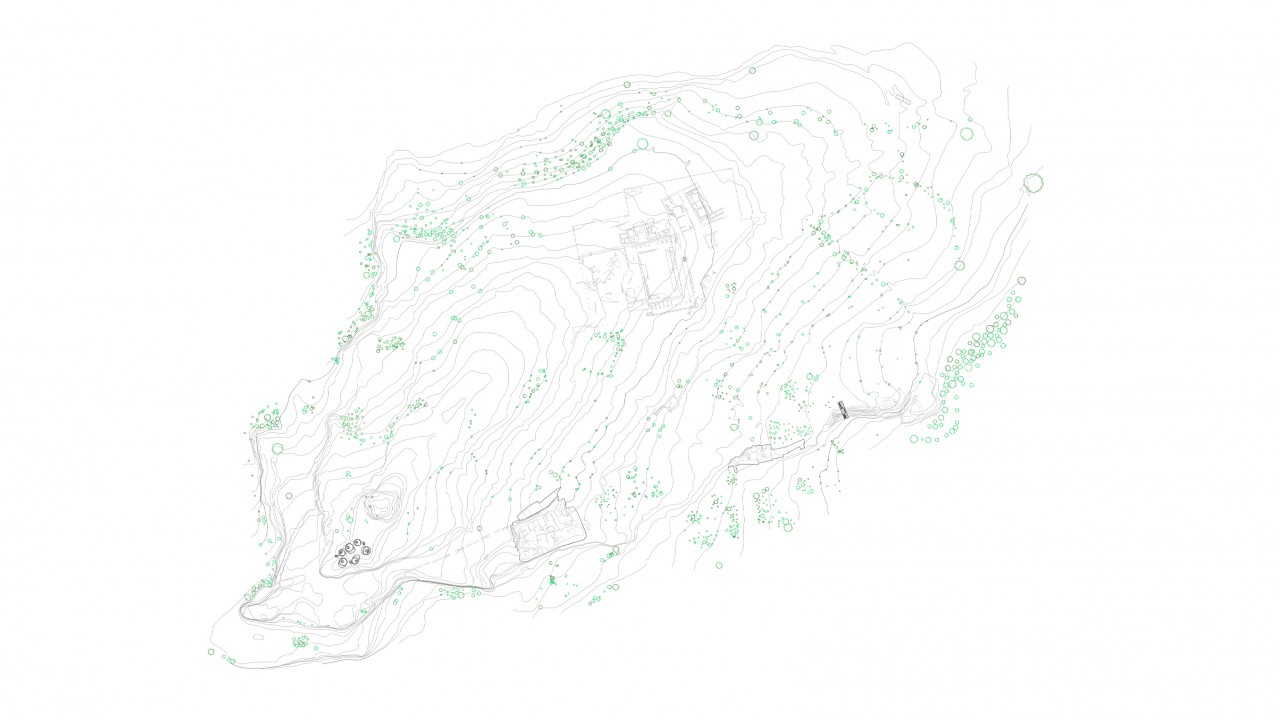
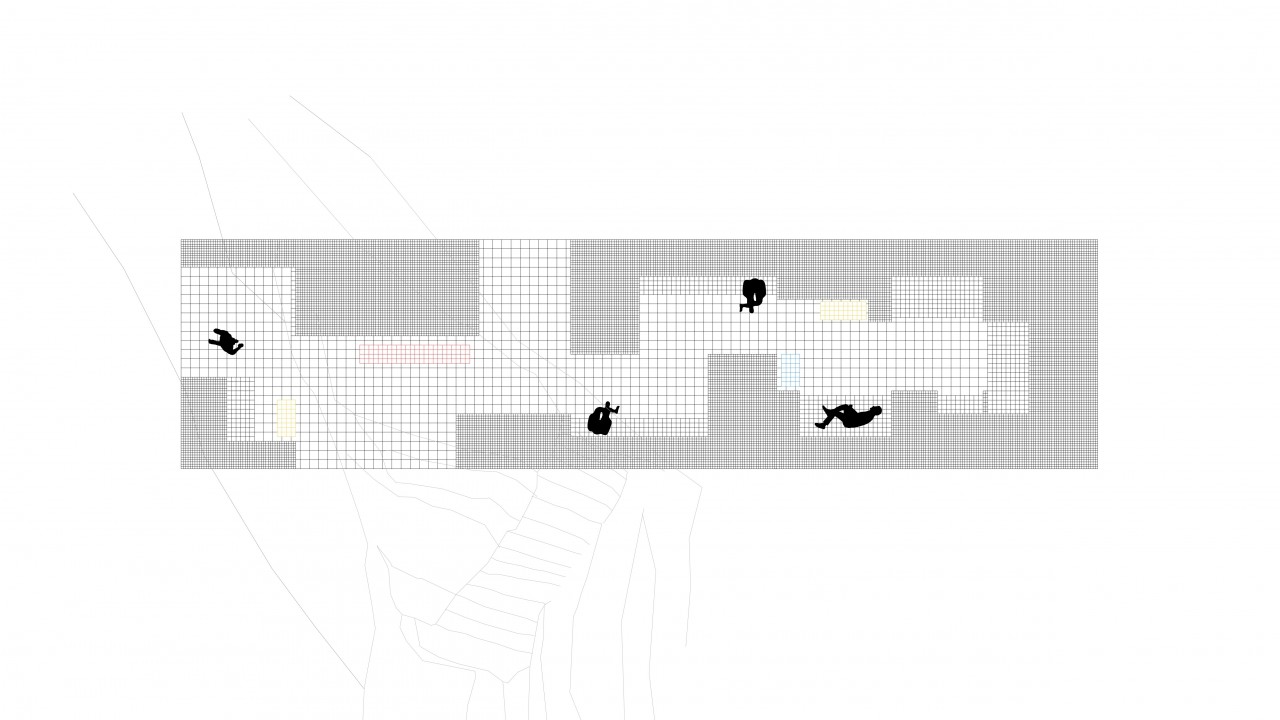
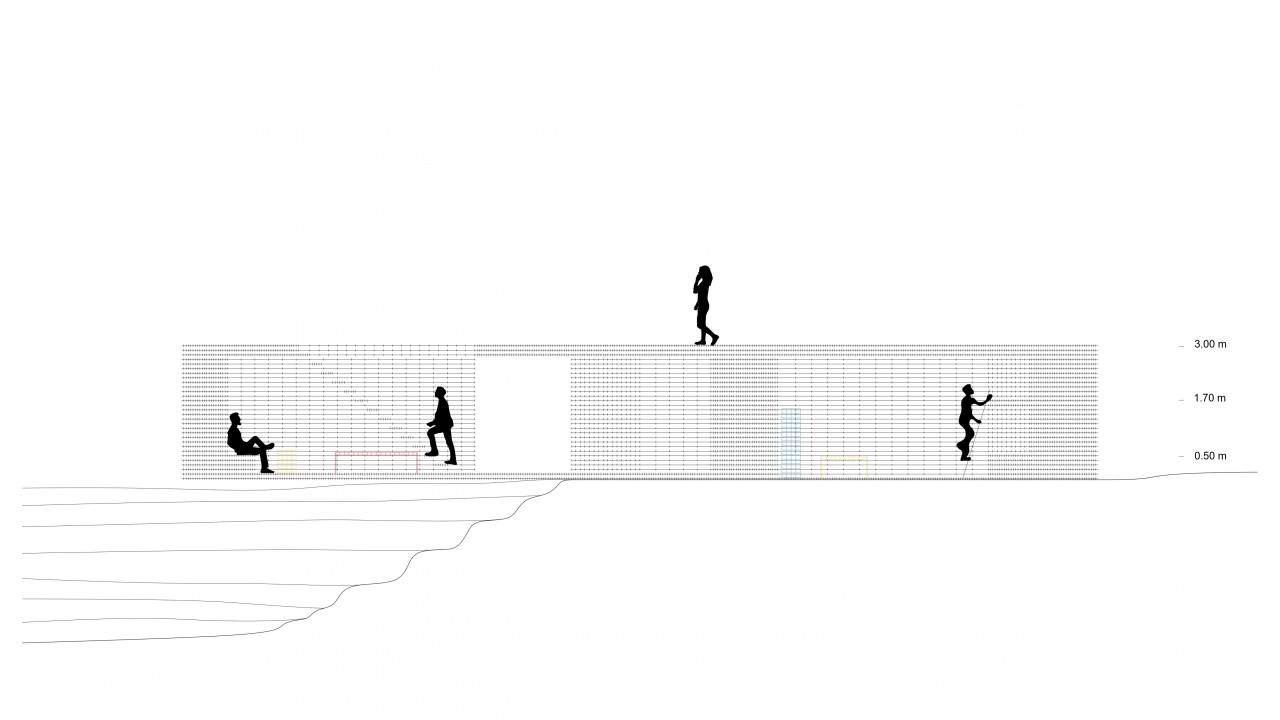
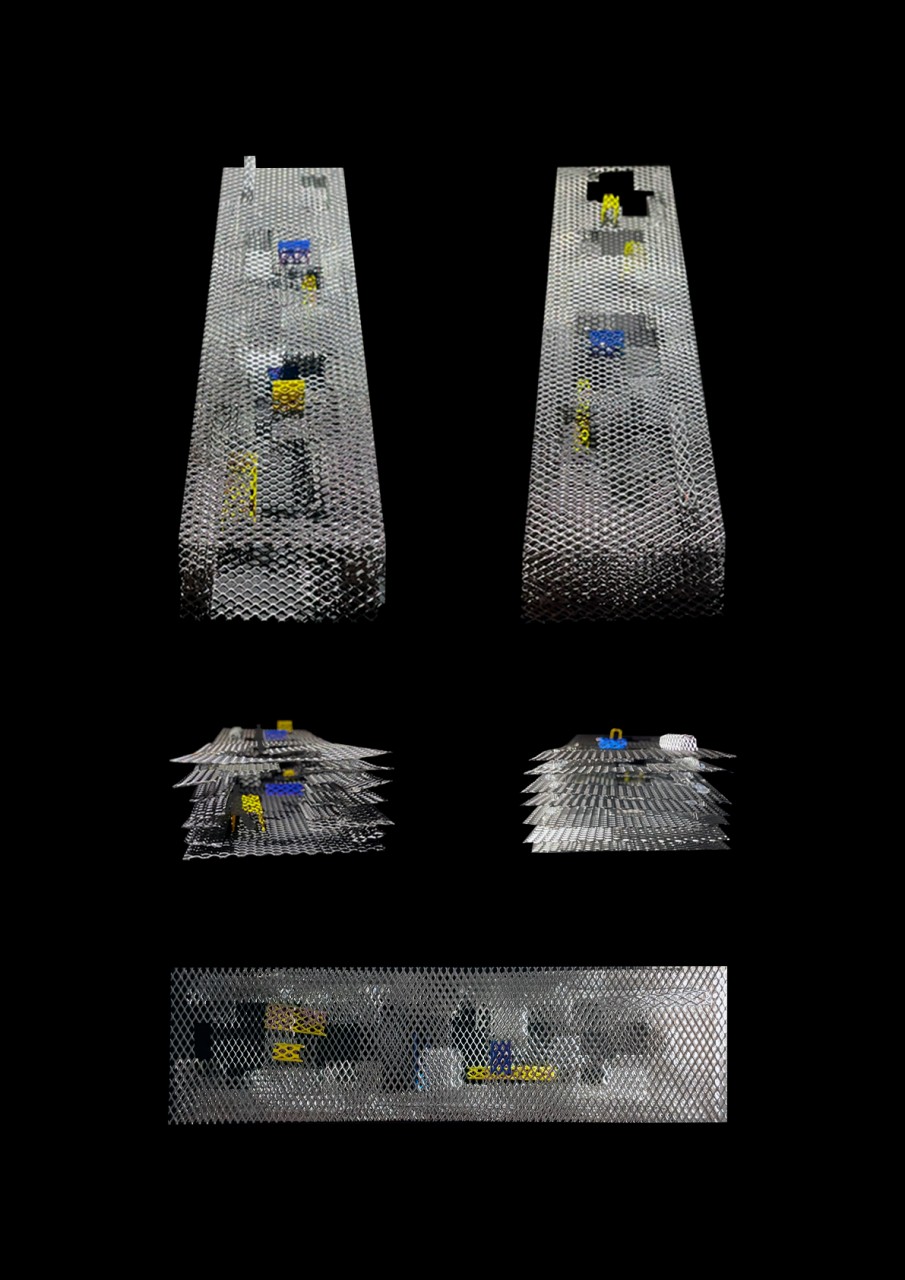
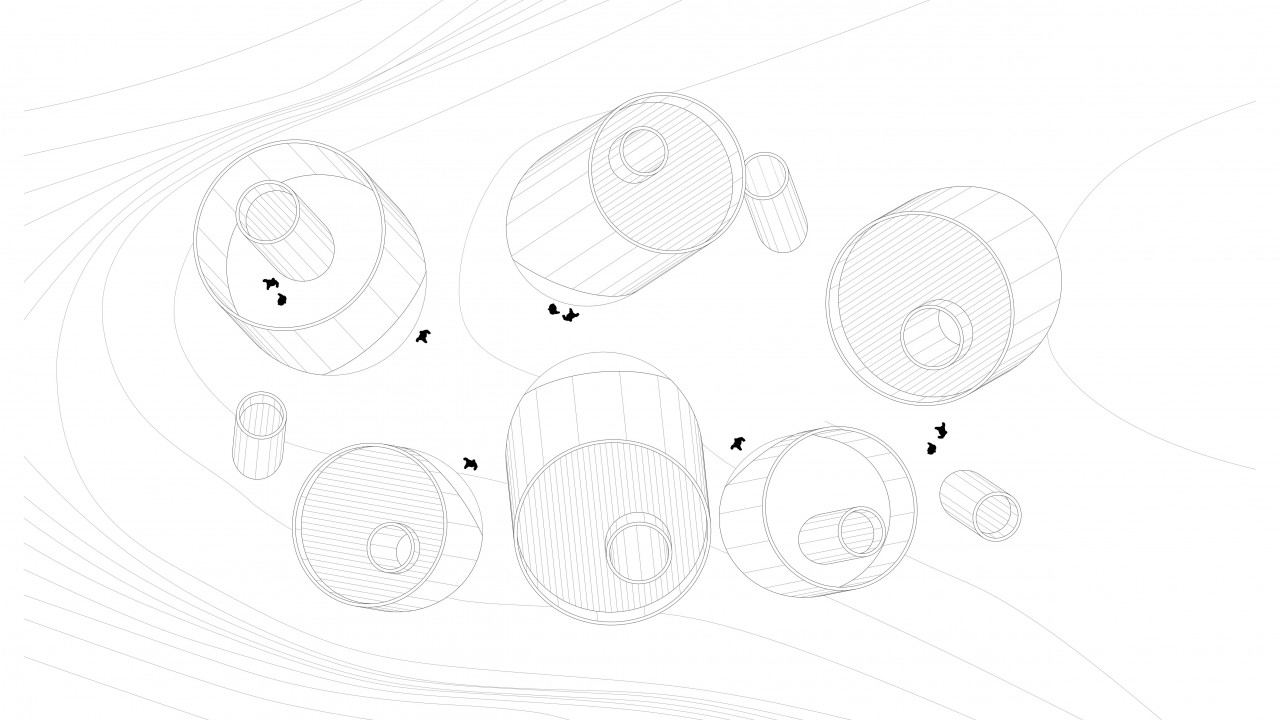



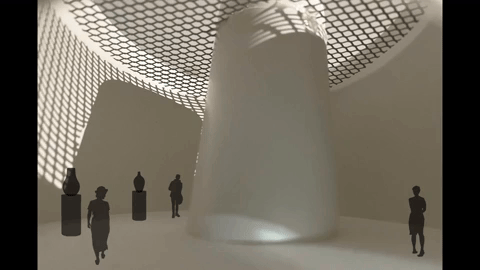
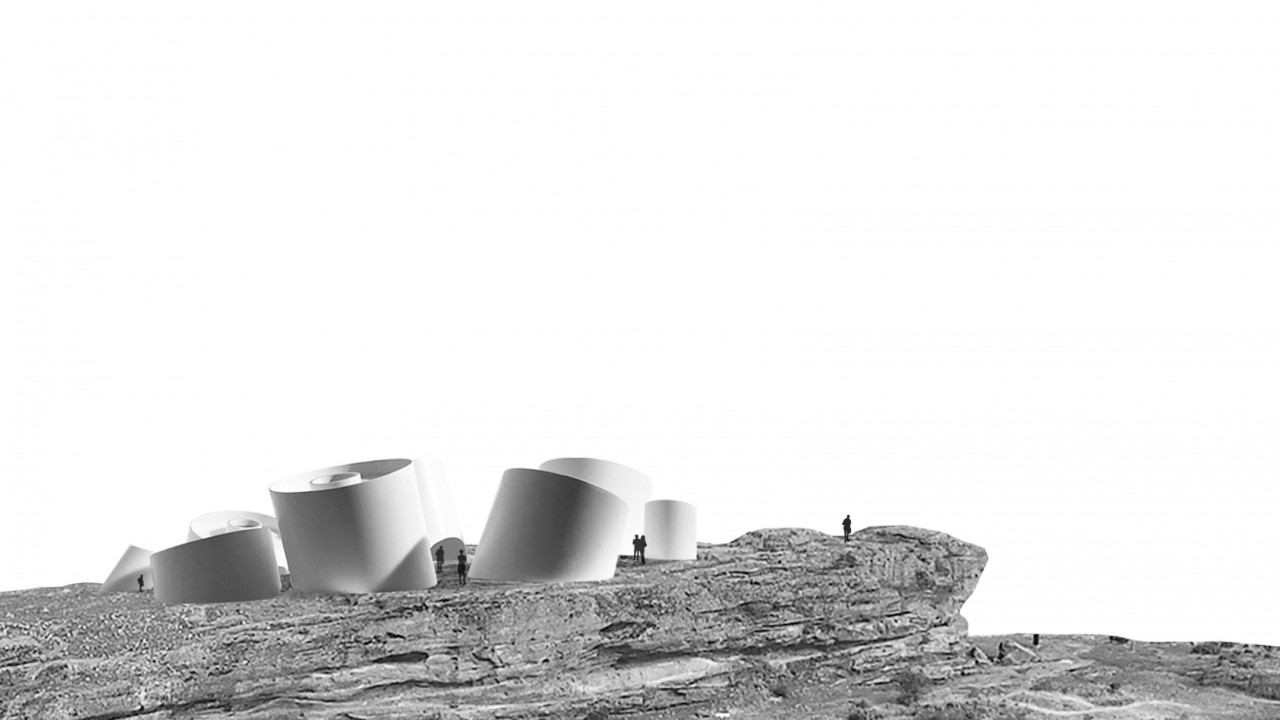
- 00 - Description
- 01 - Emplacement
- 02 - Top view 1project
- 03 - Elevation 1project
- 04 - Collage
- 05 - Top view 2project
- 06 - Plan 2project
- 07 - Elevation Collage 2p
- 08 - Section 2project
- 09 - Inside collage 2p
- 10 - Collage 2project
- 11 - Video