
THE GRID
Puerto de Tazacorte is a town located on the west coast of the island of La Palma, being one of the closest to the area affected by the recent volcanic eruption. There are two exercises located at this site. Both have been solved from a grid, adapted in dimensions to each situation of its plot.
The first is a public and reversible structure, located on a plot of land on the town's seafront. Currently the plot is excavated and abandoned, which generates a discontinuity between the residential area and the coast. To solve it, a topography of terraces, every half meter, is also proposed. This has three types of areas of a different material each. Volcanic stone for transit areas, volcanic rock for rest areas and black sand for vegetation beds. The slopes are bridged with ramps and elongated steps between them, serving the topography itself as a stairway to the sea.
A structure of square modules made of wood and local fabrics is placed on top of this topography. This is easily assembled and has rails and fasteners that allow the fabrics to be moved or removed, as well as to create internal divisions. Thus, the space has a structure with the capacity to host events of all sizes and whose distribution can be altered by the users themselves. The project generates a gradual transition between the coast and residential areas, being a gateway to the sea for the town of Tazacorte.
The second exercise consists of a relocation housing building to relocate the island's inhabitants affected by the recent volcanic eruption. For this, a single material is used, the perforated concrete block, for which the volcanic ash and gravel deposited by the eruption are reused. This is oriented vertically to create opaque walls and horizontally to create lattice spaces.
The houses are longitudinal, formed by a grid of A-2A-A relationship in each house, which creates a wider central axis to which service modules are attached. The grid is oriented from east to west, diagonal to the plot, in order to allow a sea view from all the houses, as well as to take advantage of the sunlight. All homes overlook an inner courtyard surrounded by lattices.
The dwellings are fitted along a diagonal corridor facing east, covered by a continuous lattice that opens at points to the landscape to frame the view of the sea. This corridor, with an uninterrupted view, is the main axis of the project. It serves not only as a communication area, but also as a private/public area, where neighbors can meet for activities with the privacy provided by the lattice.
The first floor is more open, allowing to generate a square under the building with public access and activities such as workshops or changing rooms for the nearby sports courts. The building generates a sense of neighborhood and community, to provide decent housing to solve the loss of their former homes.
The first is a public and reversible structure, located on a plot of land on the town's seafront. Currently the plot is excavated and abandoned, which generates a discontinuity between the residential area and the coast. To solve it, a topography of terraces, every half meter, is also proposed. This has three types of areas of a different material each. Volcanic stone for transit areas, volcanic rock for rest areas and black sand for vegetation beds. The slopes are bridged with ramps and elongated steps between them, serving the topography itself as a stairway to the sea.
A structure of square modules made of wood and local fabrics is placed on top of this topography. This is easily assembled and has rails and fasteners that allow the fabrics to be moved or removed, as well as to create internal divisions. Thus, the space has a structure with the capacity to host events of all sizes and whose distribution can be altered by the users themselves. The project generates a gradual transition between the coast and residential areas, being a gateway to the sea for the town of Tazacorte.
The second exercise consists of a relocation housing building to relocate the island's inhabitants affected by the recent volcanic eruption. For this, a single material is used, the perforated concrete block, for which the volcanic ash and gravel deposited by the eruption are reused. This is oriented vertically to create opaque walls and horizontally to create lattice spaces.
The houses are longitudinal, formed by a grid of A-2A-A relationship in each house, which creates a wider central axis to which service modules are attached. The grid is oriented from east to west, diagonal to the plot, in order to allow a sea view from all the houses, as well as to take advantage of the sunlight. All homes overlook an inner courtyard surrounded by lattices.
The dwellings are fitted along a diagonal corridor facing east, covered by a continuous lattice that opens at points to the landscape to frame the view of the sea. This corridor, with an uninterrupted view, is the main axis of the project. It serves not only as a communication area, but also as a private/public area, where neighbors can meet for activities with the privacy provided by the lattice.
The first floor is more open, allowing to generate a square under the building with public access and activities such as workshops or changing rooms for the nearby sports courts. The building generates a sense of neighborhood and community, to provide decent housing to solve the loss of their former homes.
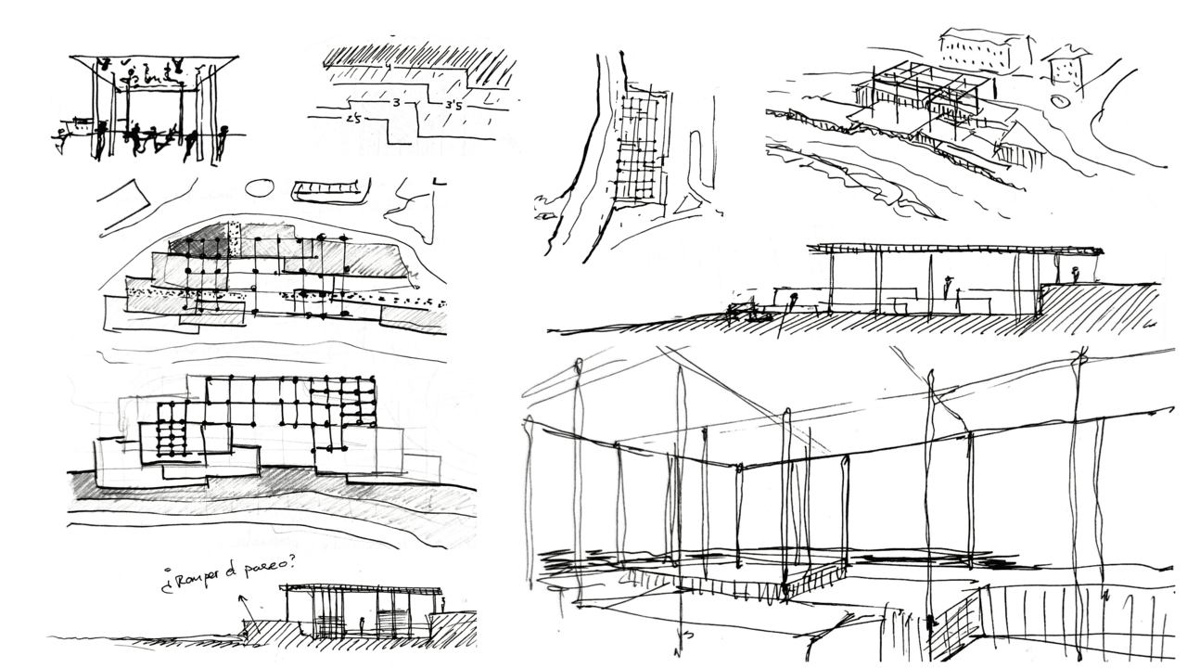
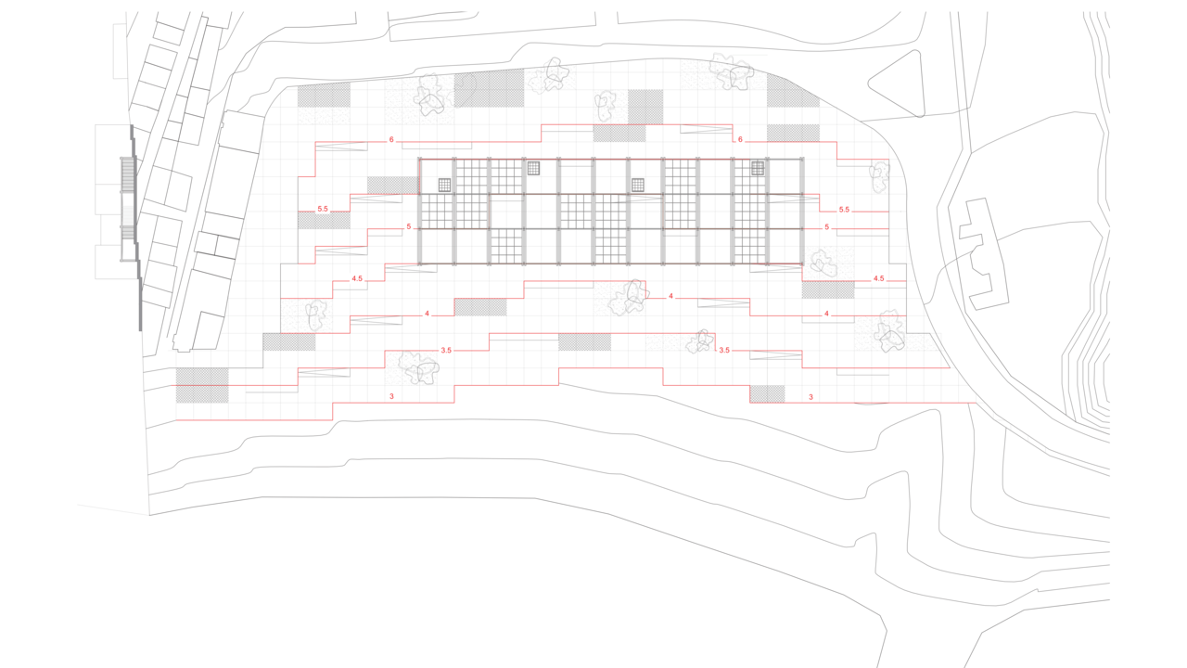
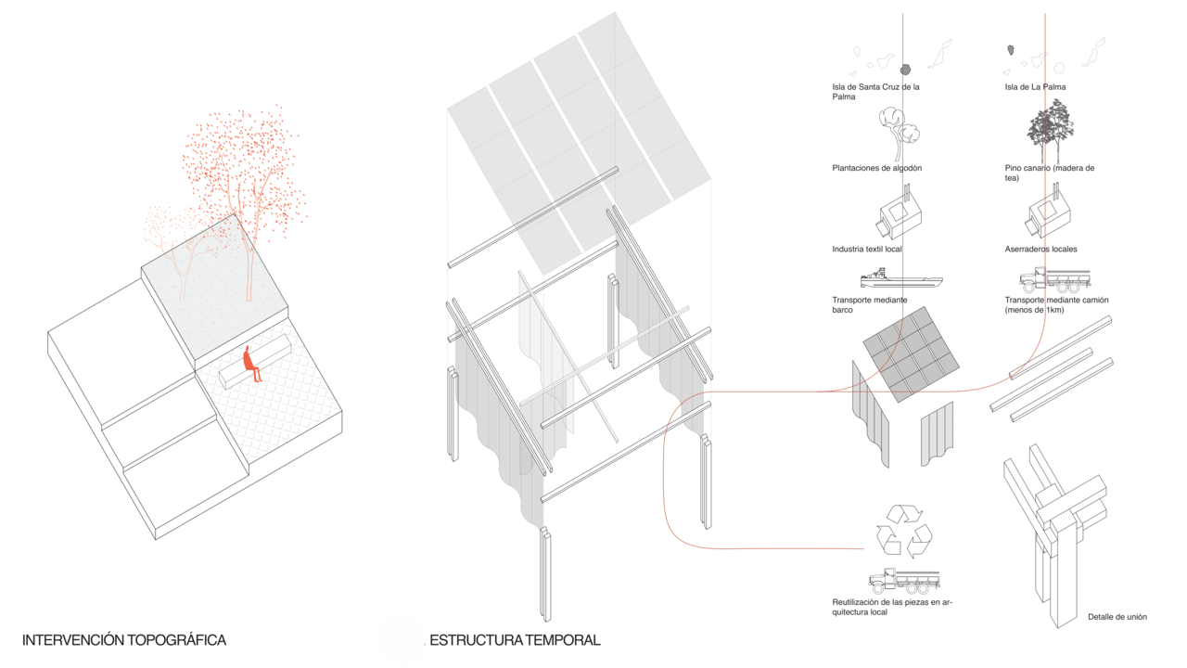
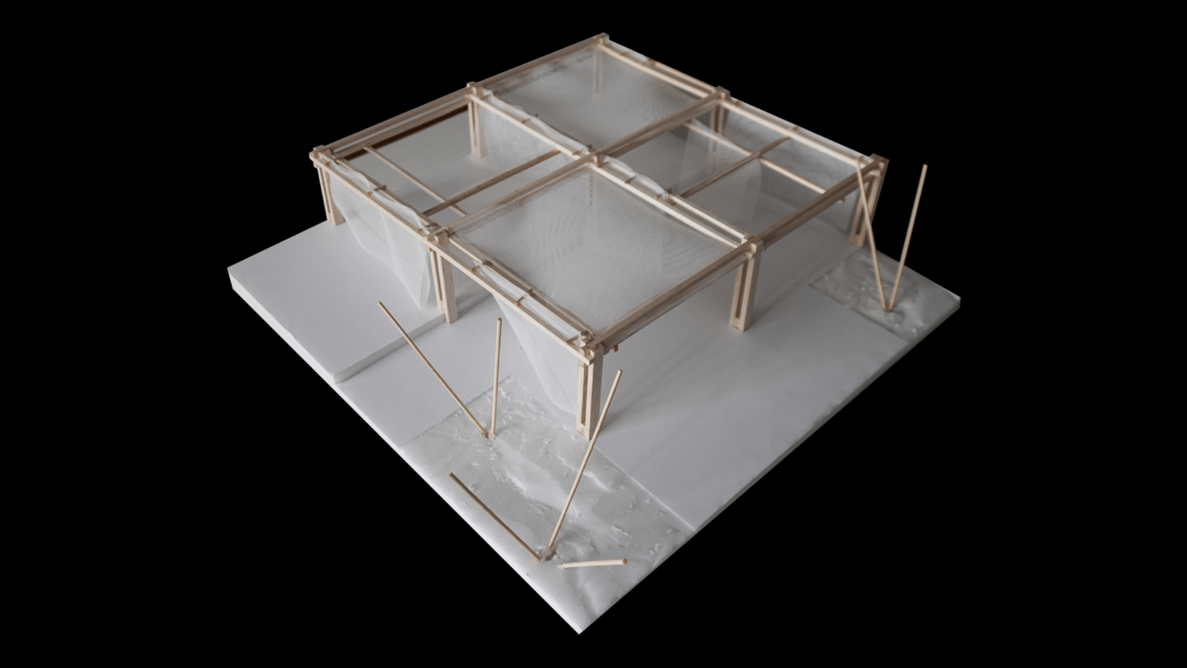
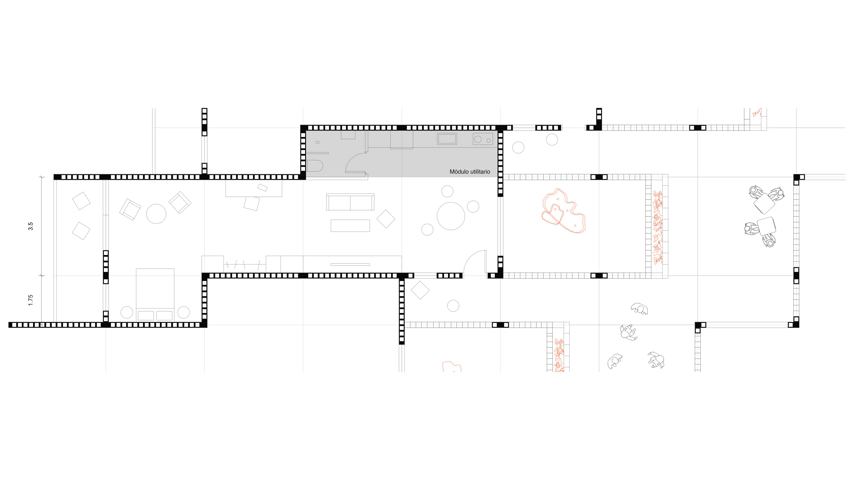
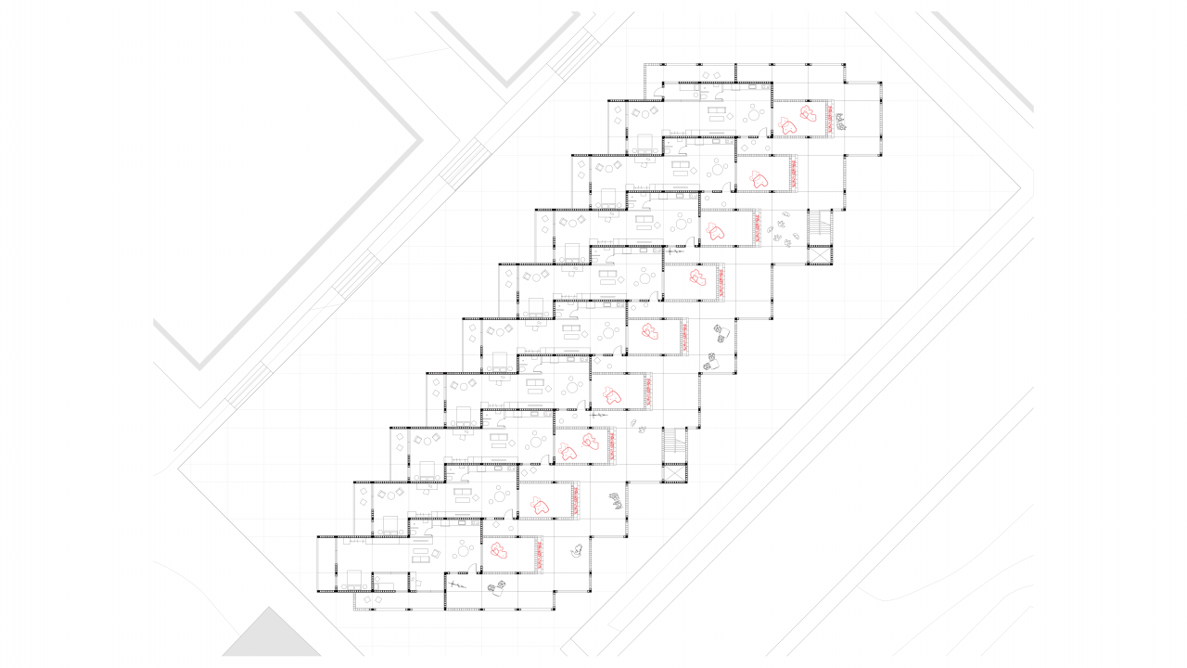
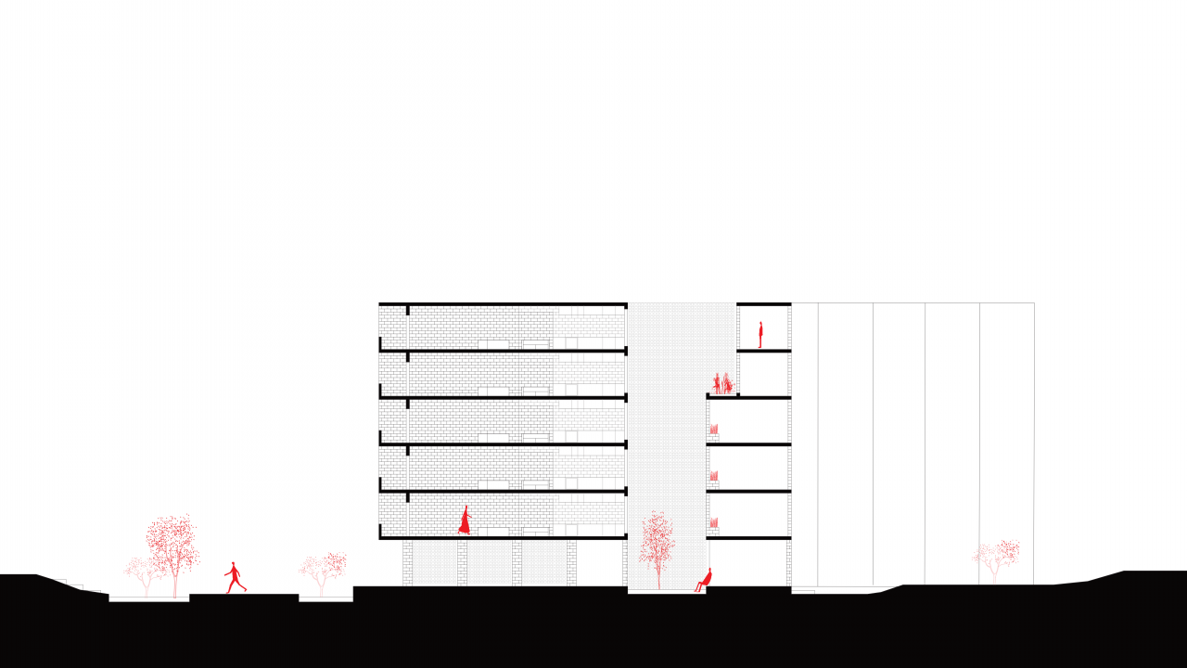
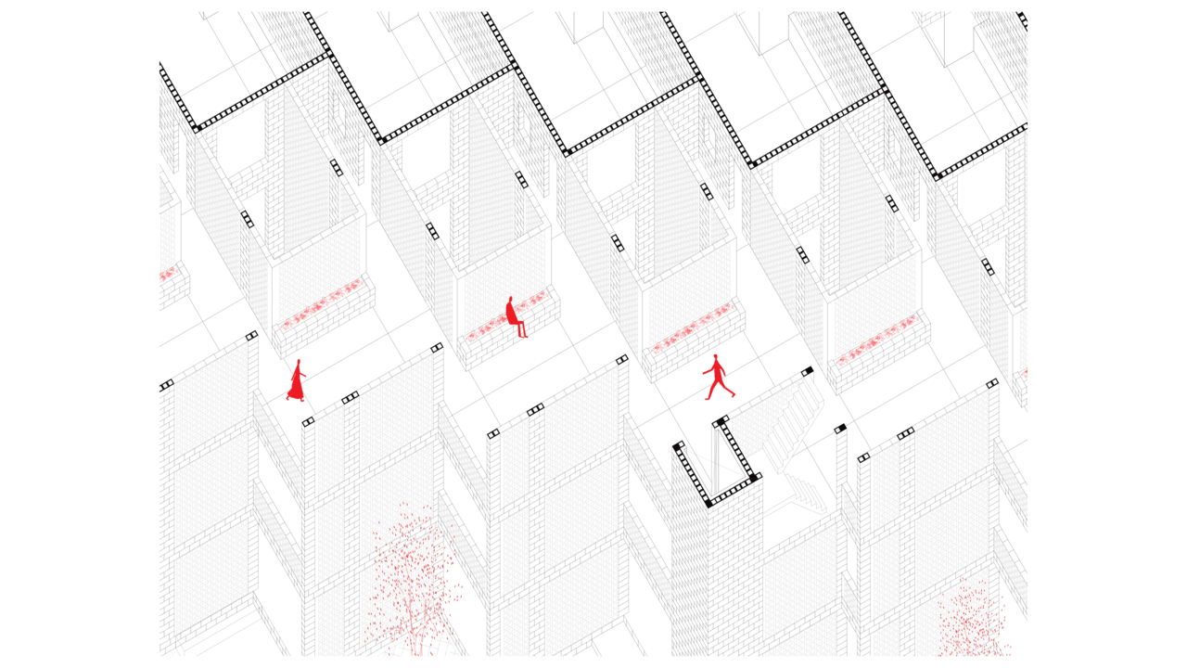

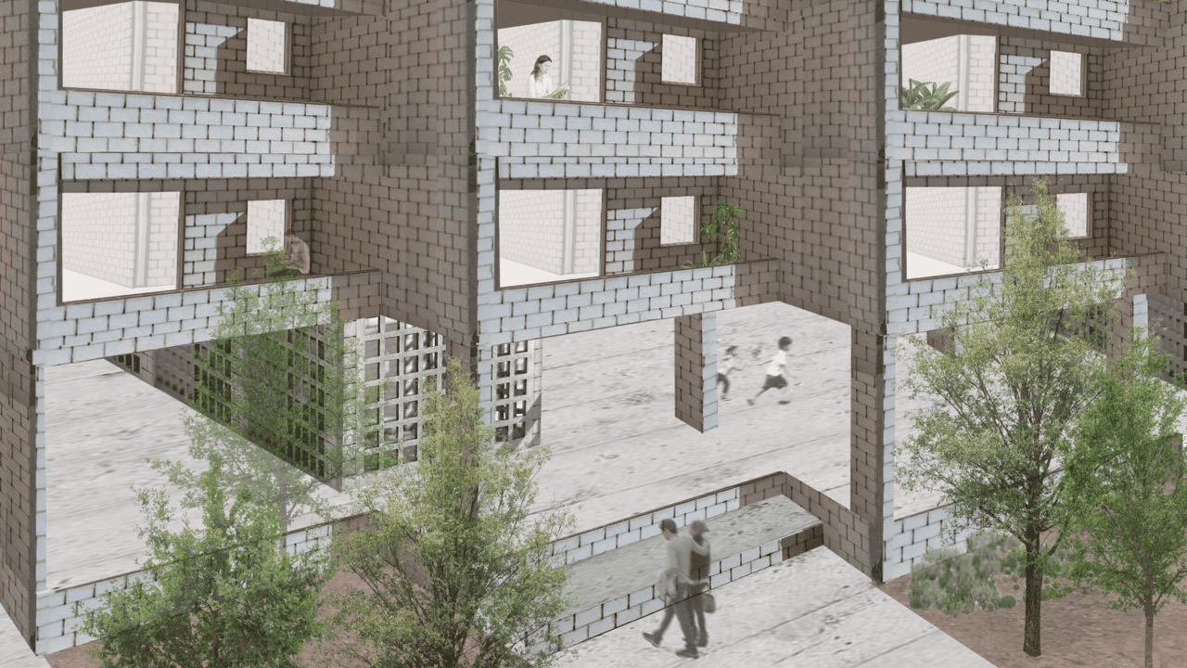
- 00 - Description
- 01 - Hand Drawings
- 02 - E1_Floor Plan
- 03 - Construction
- 04 - Detailed Model
- 05 - Apartment Design
- 06 - E2_Floor Plan
- 07 - Section
- 08 - Axonometry
- 09 - Interior
- 10 - Exterior
- 11 - Video