
The Net
After the eruption of the Cumbre Vieja Volcano, the island of La Palma gained 50 hectares due to the lava strips produced by the arrival of the lava flows into the sea. These new lands present a good opportunity to reflect on how to organize them from the agricultural and landscape point of view.
The project aims is to propose a series of actions necessary for the recovery or regeneration of the affected places, adapting to the new situation.
As a starting point, I carried out an exhaustive analysis of the terrain to know all its details. The most striking characteristic of the place was the great slope, which could be a problem, but the project treats it as a virtue.
From there arose the connections which forms the net that characterizes the project, which overcomes the great unevenness, configuring itself as a fabric that expands and contracts, adapting respectfully with the territory, following its plasticity.
The project shows an interesting dialogue between nature and architectural intervention. It outlines the topography for the access, with subtlety, creating a new one, in a natural way, without forcing it.
I carried out the study of banana trees, they have a fundamental role. So I was able to demand a series of basic functions from the infrastructure of the project.
It contains a hydraulic network: cisterns and ditches, which feed the production; the water falls through channels that are never hidden. It creates a sensory stimulus for the visitor. The net serves both to observe the banana trees and as limits between plots.
In addition, it contains rural and tourist housing that are located where the terrain suggests.
The houses follow the Villa Adriana system. It solves a large slope by means of a habitable wall that serves as earth containment, through timbering, to create a horizontal topography in front. Thanks to this system, the houses are totally hidden in plan what helps to create wide spaces that can be walked on top of them. In this way, the landscape determines the house and the house builds the landscape.
The house is equipped with a system of sliding panels to create fully flexible spaces that improve circulation and organization. It has two floors. The upper one is smaller, overturning at the double height of the first. The set enhances the view of the sea, the horizon and the banana trees.
As protection from the sun, I create an intermediate space, between the house and the exterior, based on slats that provide shade in the hottest hours of the day.
The project achieves that housing, environment and climate are mutually involved.
The project aims is to propose a series of actions necessary for the recovery or regeneration of the affected places, adapting to the new situation.
As a starting point, I carried out an exhaustive analysis of the terrain to know all its details. The most striking characteristic of the place was the great slope, which could be a problem, but the project treats it as a virtue.
From there arose the connections which forms the net that characterizes the project, which overcomes the great unevenness, configuring itself as a fabric that expands and contracts, adapting respectfully with the territory, following its plasticity.
The project shows an interesting dialogue between nature and architectural intervention. It outlines the topography for the access, with subtlety, creating a new one, in a natural way, without forcing it.
I carried out the study of banana trees, they have a fundamental role. So I was able to demand a series of basic functions from the infrastructure of the project.
It contains a hydraulic network: cisterns and ditches, which feed the production; the water falls through channels that are never hidden. It creates a sensory stimulus for the visitor. The net serves both to observe the banana trees and as limits between plots.
In addition, it contains rural and tourist housing that are located where the terrain suggests.
The houses follow the Villa Adriana system. It solves a large slope by means of a habitable wall that serves as earth containment, through timbering, to create a horizontal topography in front. Thanks to this system, the houses are totally hidden in plan what helps to create wide spaces that can be walked on top of them. In this way, the landscape determines the house and the house builds the landscape.
The house is equipped with a system of sliding panels to create fully flexible spaces that improve circulation and organization. It has two floors. The upper one is smaller, overturning at the double height of the first. The set enhances the view of the sea, the horizon and the banana trees.
As protection from the sun, I create an intermediate space, between the house and the exterior, based on slats that provide shade in the hottest hours of the day.
The project achieves that housing, environment and climate are mutually involved.
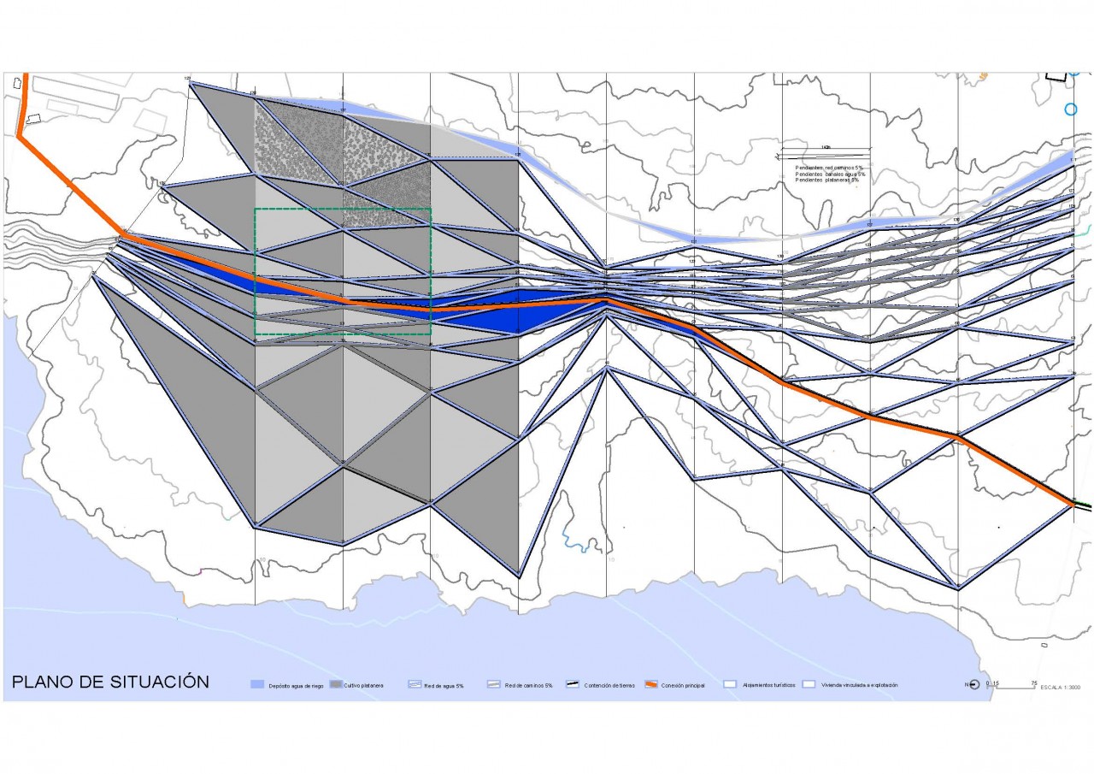
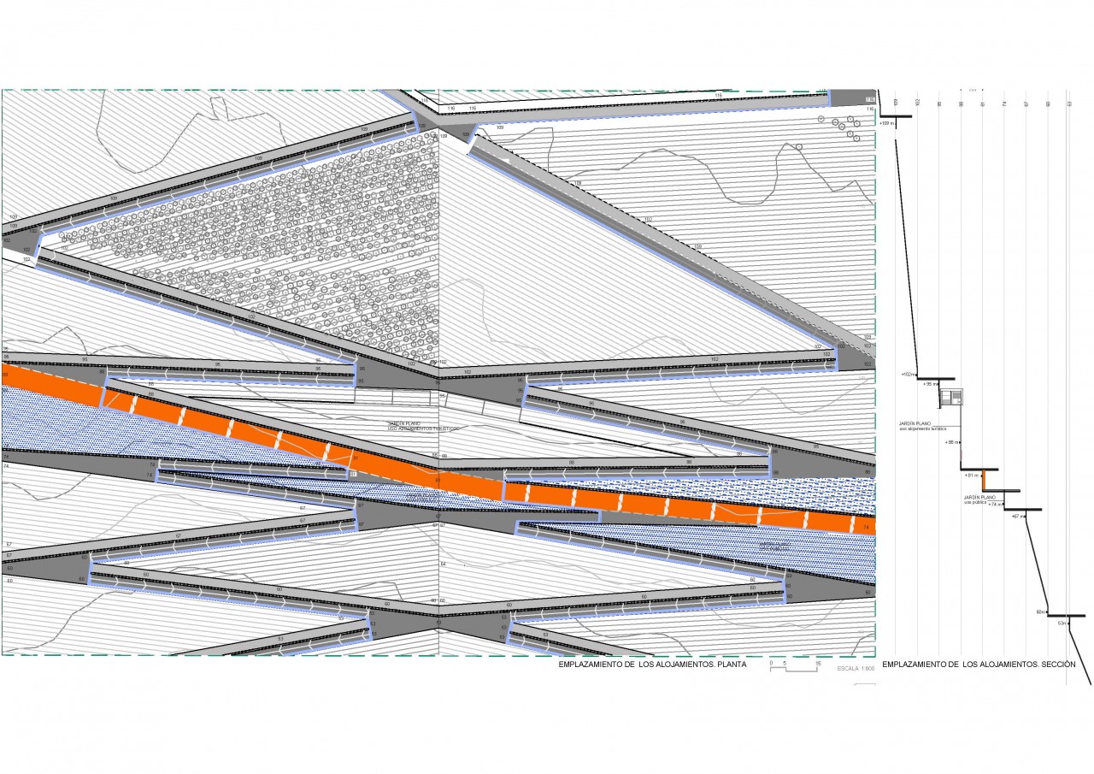
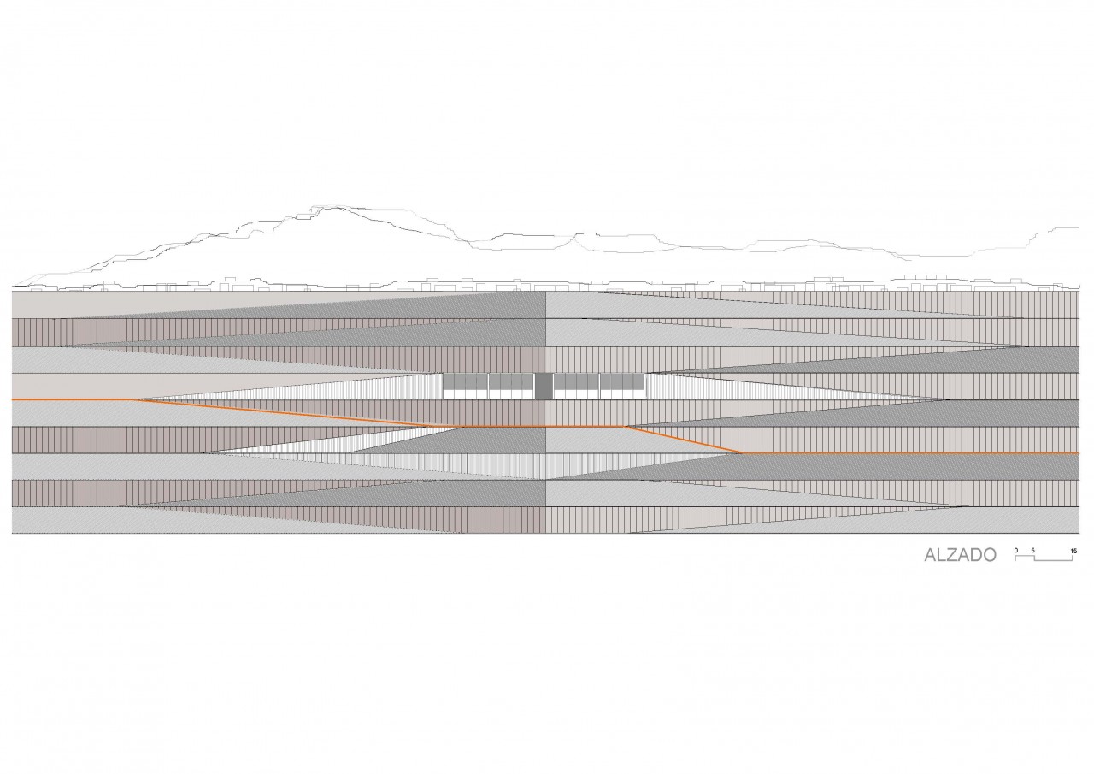
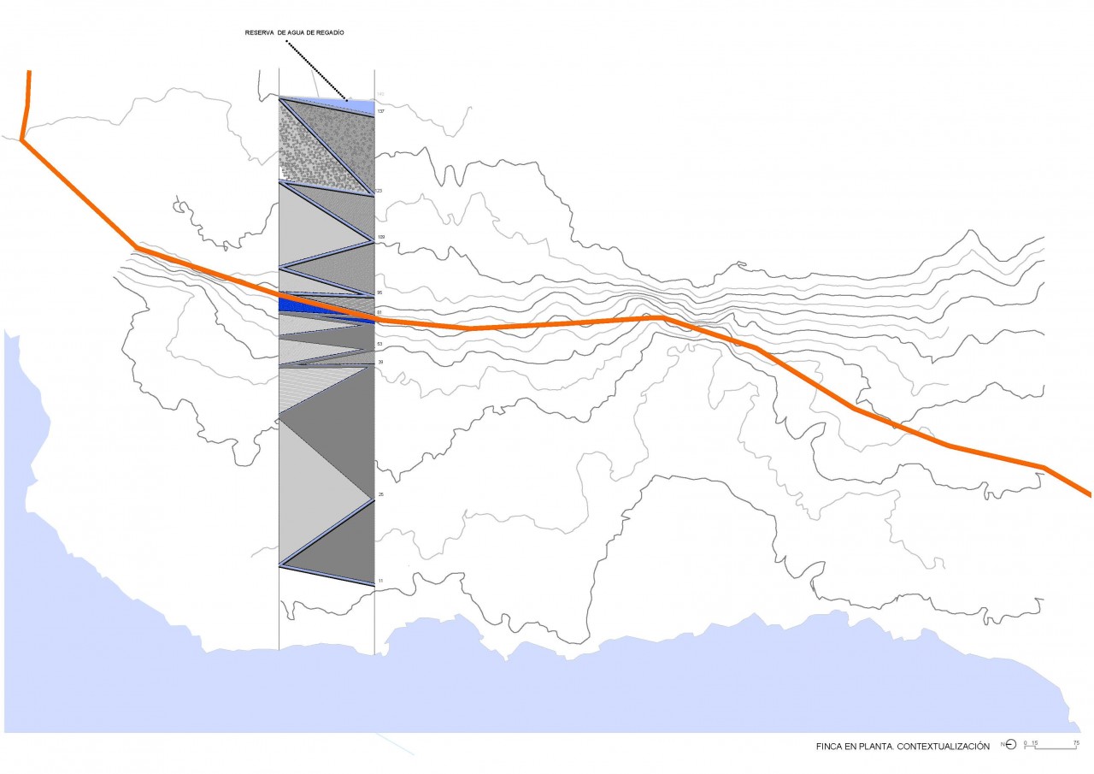
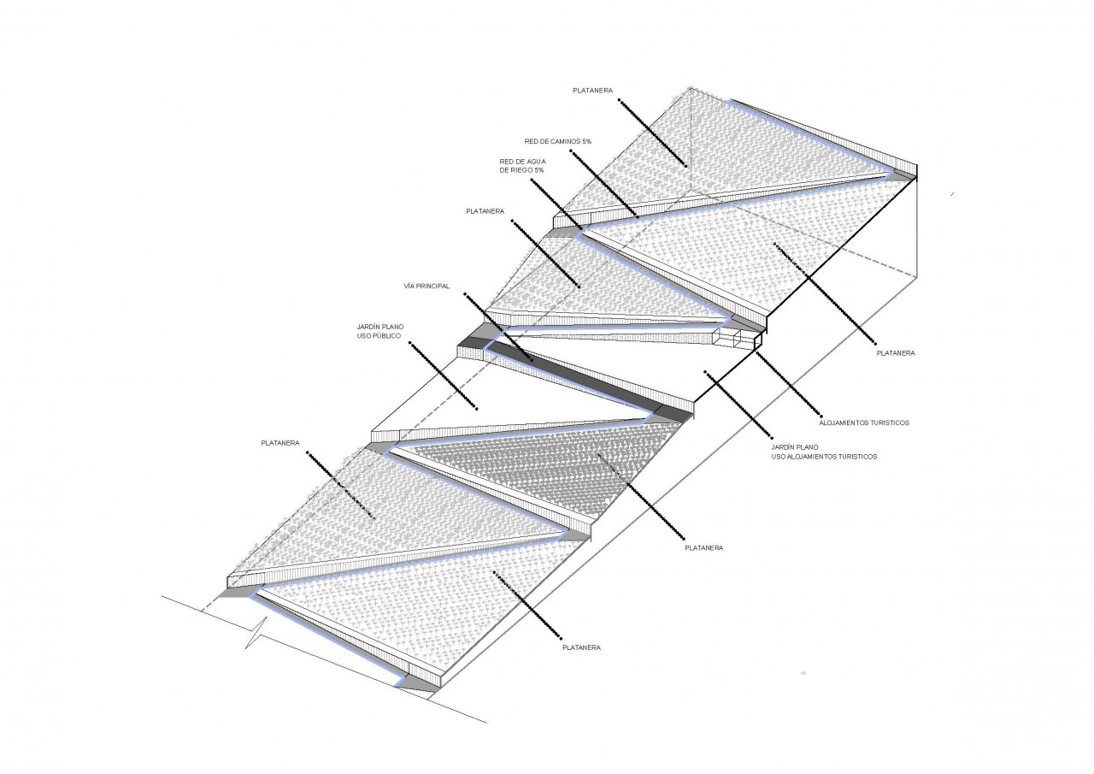
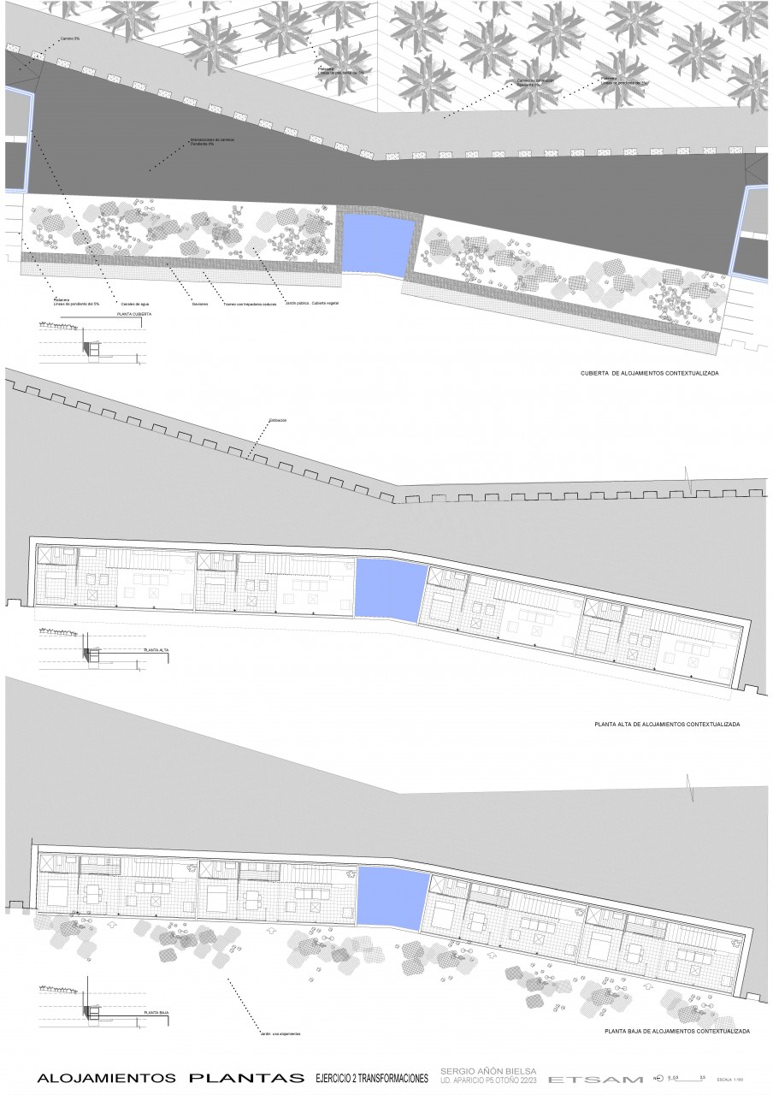

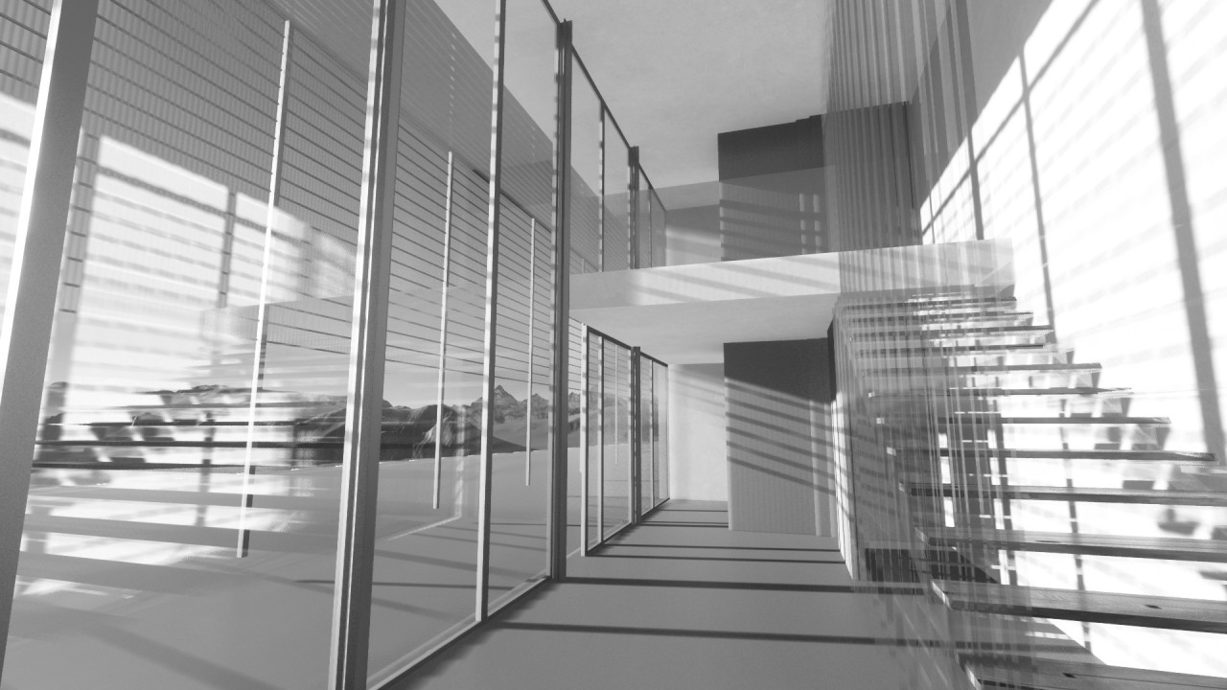
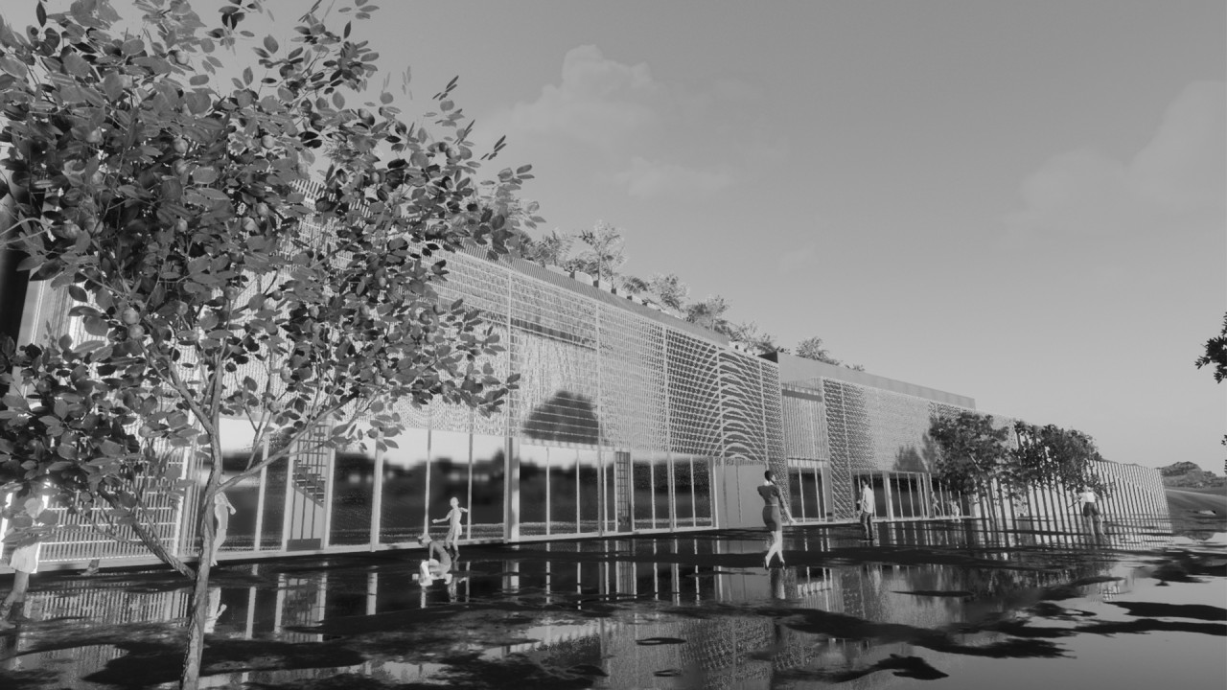
- 00 - Description
- 01 - Plano de situación
- 02 - Emplazamiento
- 03 - Alzado
- 04 - Finca
- 05 - Axonometría
- 06 - Plantas vivienda
- 07 - Sección
- 08 - Imagen interior
- 09 - Imagen exterior
- 10 - Video