
The New Proto-City
The New Proto-City takes the neolithic settlement of Çatalhöyük and reinvents its principles to accommodate it within the suburbs of the quiet Manchego town of Palomeque. This is done through the emulation of a housing type already present in the area, where the same house is repeated with variations in windows, doors, etc.
This same house is taken through an abstraction process to obtain a 60 square meter residential module, with a built-in service wall and movable partitions that free up the maximum space possible. Once the modulus is defined, the cumulus is created through the jointing of 25 of them across two floors and within the geometrical rules of fractals. These cumuli are raised over podiums and spread throughout the middle area of the suburbs, accompanied by a system of streets in the lower level and raised platforms in the roof decks, which tie in with the neolithic reference. The system is completed with a variety of public buildings, green areas and street furniture, as well as the remodeling of surrounding roads, intersection and parking spaces.
Not wanting to lose individualism as an architectural quality, a catalogue of doors, windows and filling elements of different styles and materials is created, which together with the movable partitions and the possibility of joining two modules into a single house (both horizontally and vertically) make the whole complex a flexible, architecturally interesting and, most importantly, livable space.
This same house is taken through an abstraction process to obtain a 60 square meter residential module, with a built-in service wall and movable partitions that free up the maximum space possible. Once the modulus is defined, the cumulus is created through the jointing of 25 of them across two floors and within the geometrical rules of fractals. These cumuli are raised over podiums and spread throughout the middle area of the suburbs, accompanied by a system of streets in the lower level and raised platforms in the roof decks, which tie in with the neolithic reference. The system is completed with a variety of public buildings, green areas and street furniture, as well as the remodeling of surrounding roads, intersection and parking spaces.
Not wanting to lose individualism as an architectural quality, a catalogue of doors, windows and filling elements of different styles and materials is created, which together with the movable partitions and the possibility of joining two modules into a single house (both horizontally and vertically) make the whole complex a flexible, architecturally interesting and, most importantly, livable space.
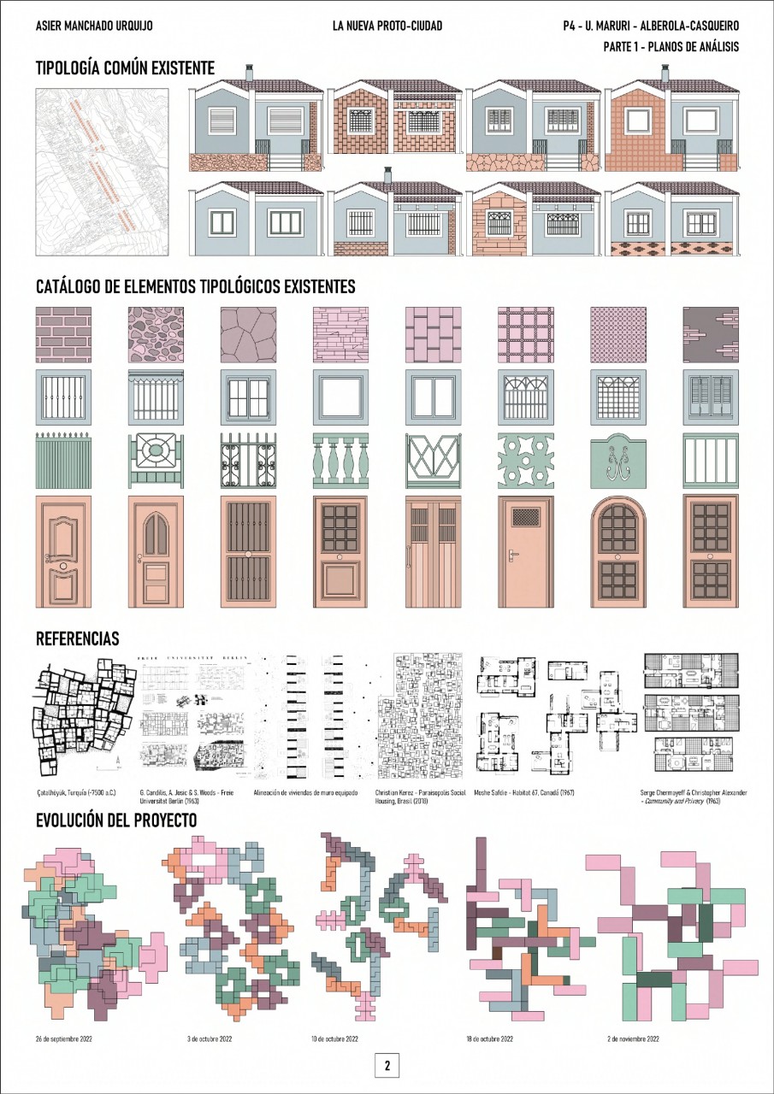
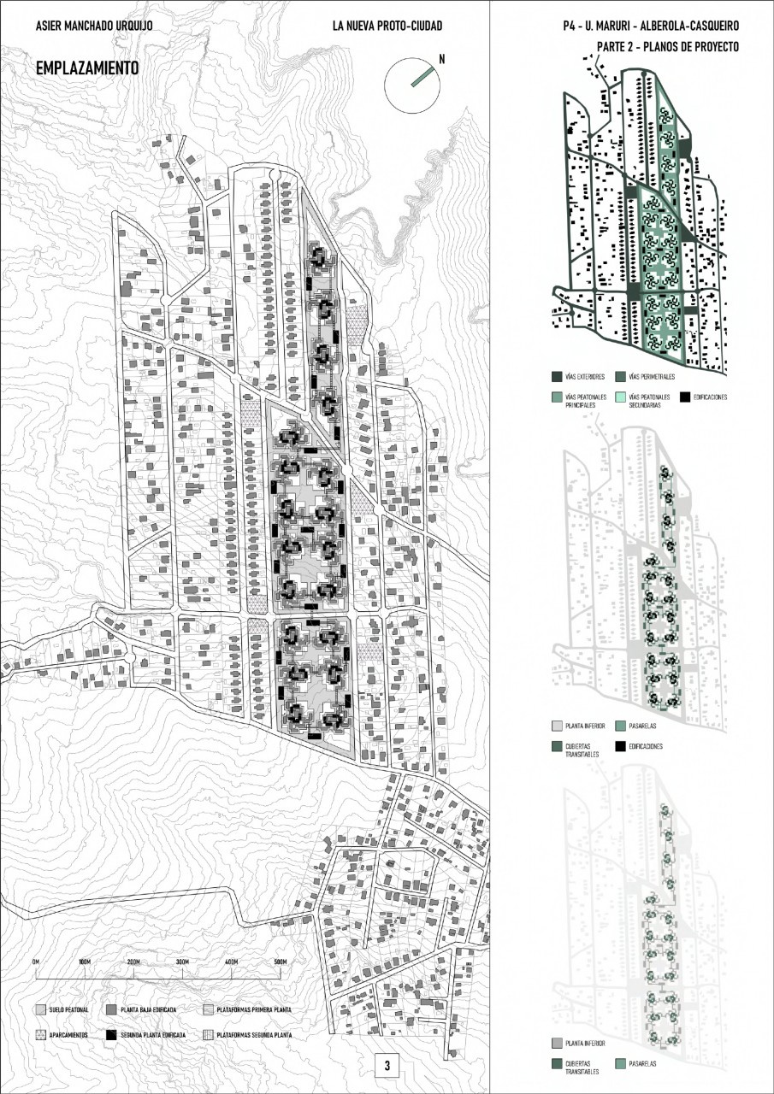
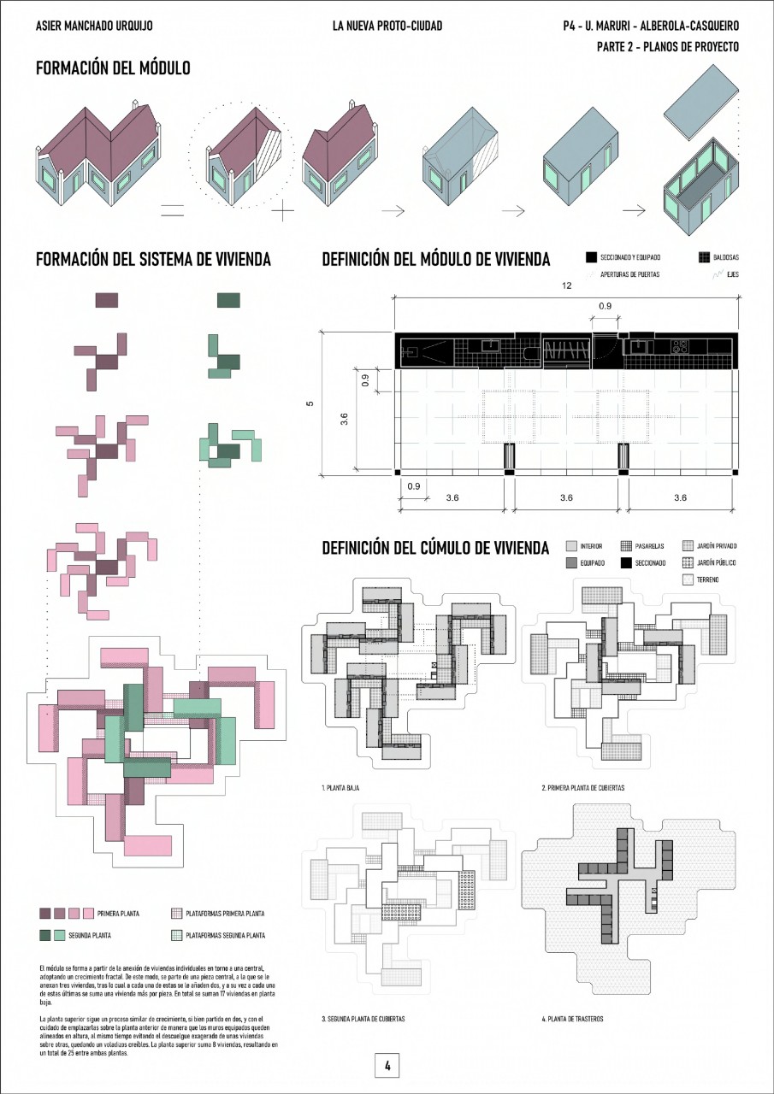
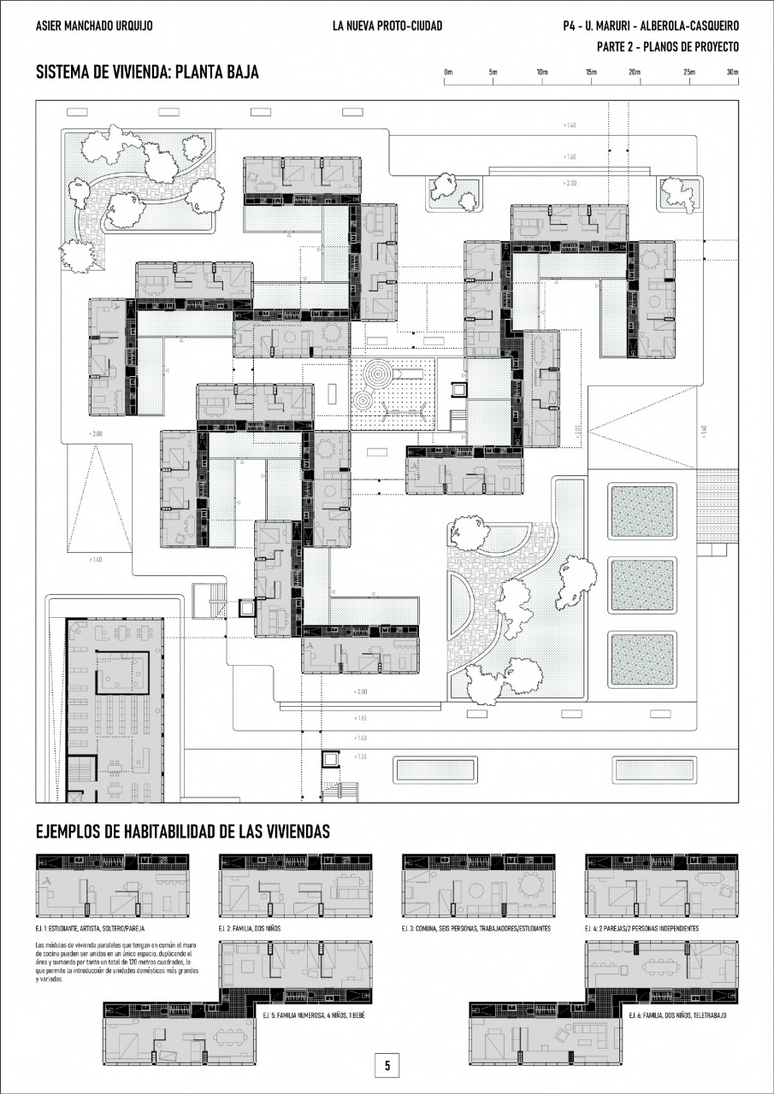
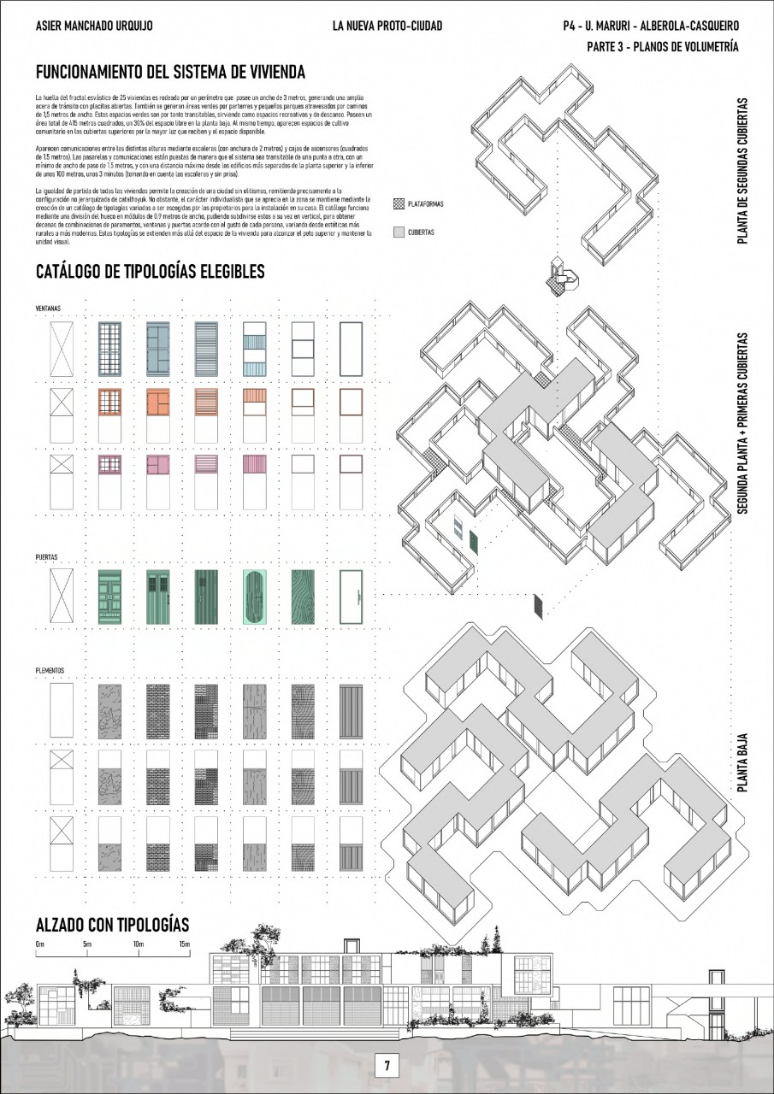
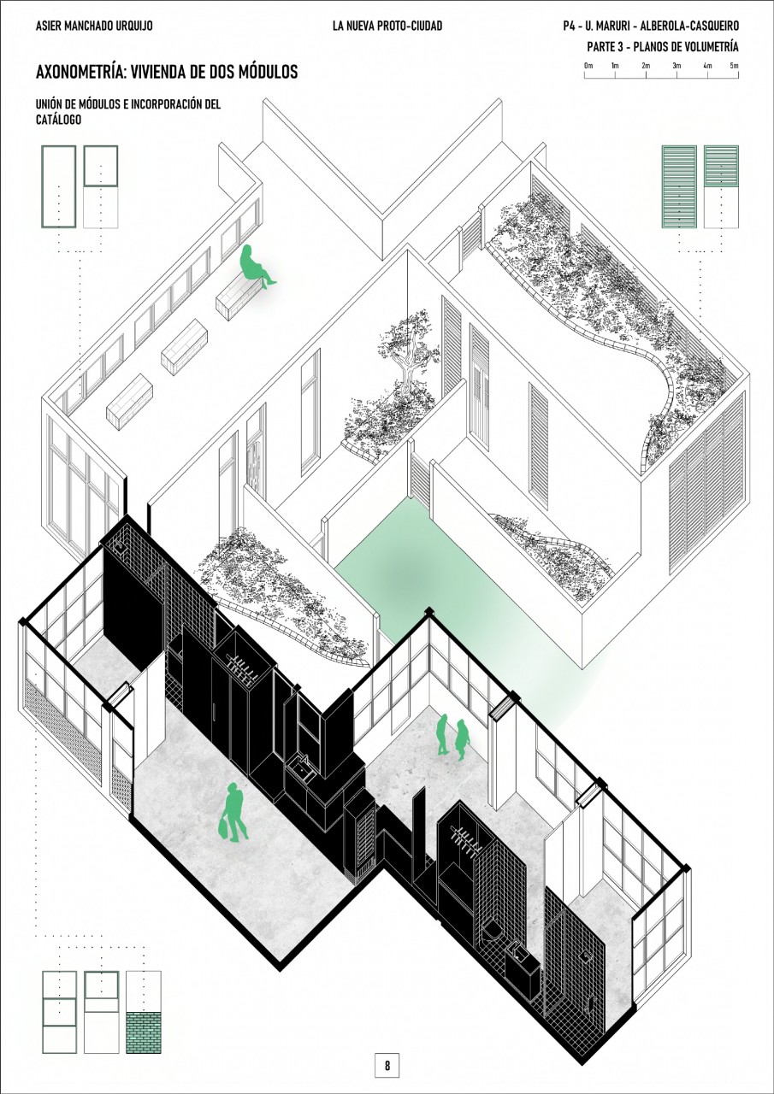
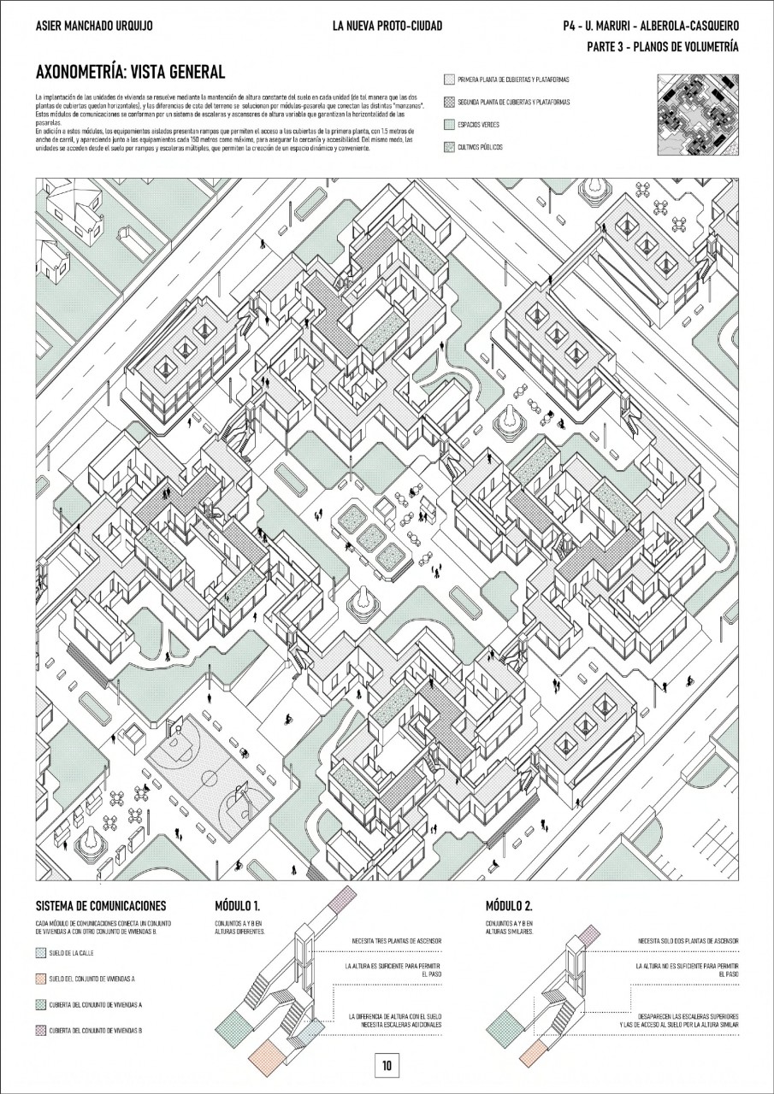
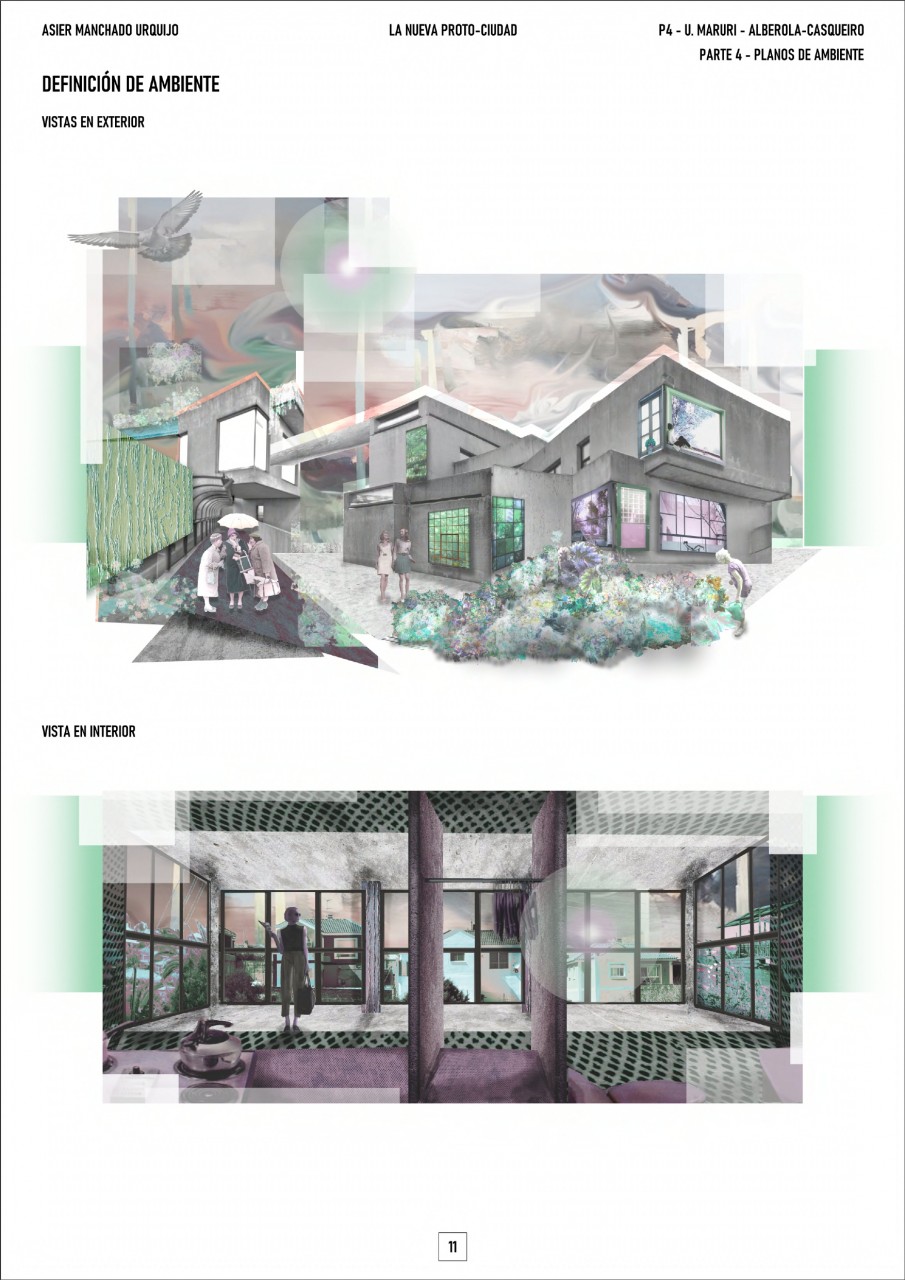
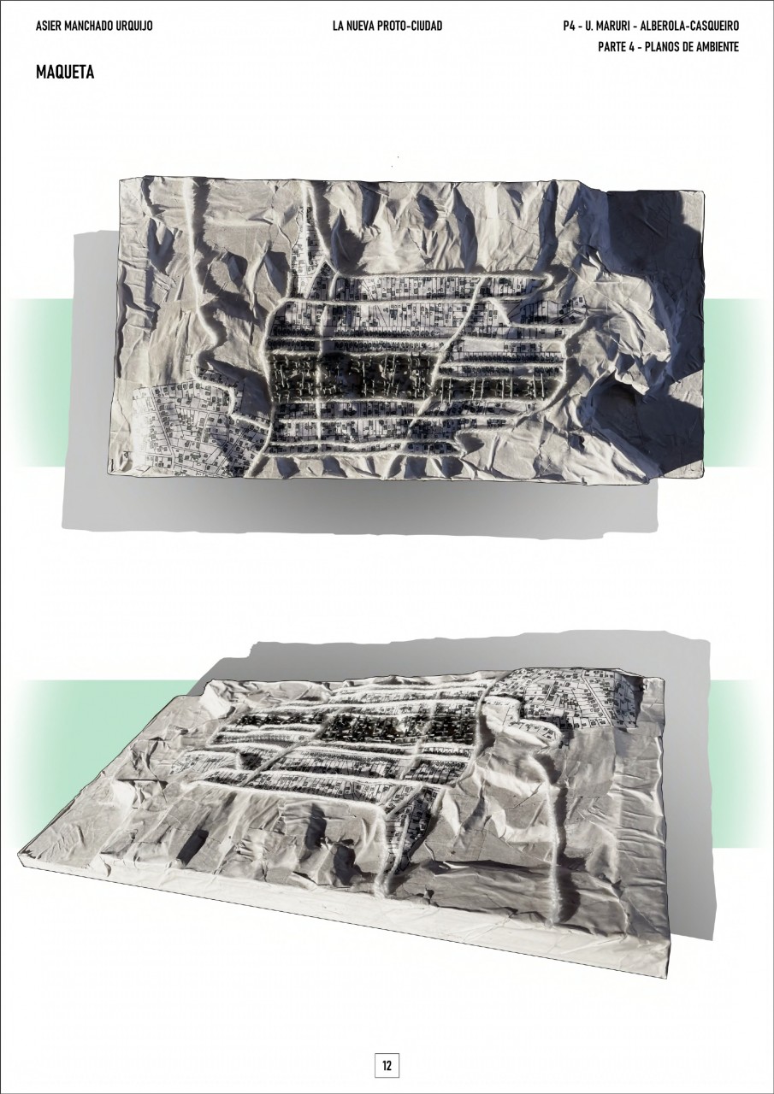
- 00 - Description
- 01 - Analysis & Catalogue
- 02 - Full View Plan
- 03 - Module Obtention
- 04 - Ground Level Plan
- 05 - Catalogue
- 06 - Detailed House View
- 07 - Detailed Street View
- 08 - Collages
- 09 - Model
- 10 - Video