
The Urban Cloud
The Urban Cloud hosts twentie two-floor-buildings sorrounded by a surface that creates an open space, covering the houses.
These houses are also connected among them; top floor of one house with ground floor of the next one, all of them suspended and joint to the big surface to ensure proper balance.
A combination of wall and windows is the basis of the structure of the houses, allowing light to come through and illuminate the indoor spaces; while the whole big space is illuminated by holes on the top.
People have access to the full surface on the ground floor, that connects all buildings and offers green common spaces and playgrounds between them.
The project was built mainly with iron wire in the shape of circles (sorrounding surface), and metal grid for the houses combined with black rubber bands on the top, enhancing the design and shape of the houses.
https://youtu.be/C1FoIGhBQ30 (youtube project video)
These houses are also connected among them; top floor of one house with ground floor of the next one, all of them suspended and joint to the big surface to ensure proper balance.
A combination of wall and windows is the basis of the structure of the houses, allowing light to come through and illuminate the indoor spaces; while the whole big space is illuminated by holes on the top.
People have access to the full surface on the ground floor, that connects all buildings and offers green common spaces and playgrounds between them.
The project was built mainly with iron wire in the shape of circles (sorrounding surface), and metal grid for the houses combined with black rubber bands on the top, enhancing the design and shape of the houses.
https://youtu.be/C1FoIGhBQ30 (youtube project video)
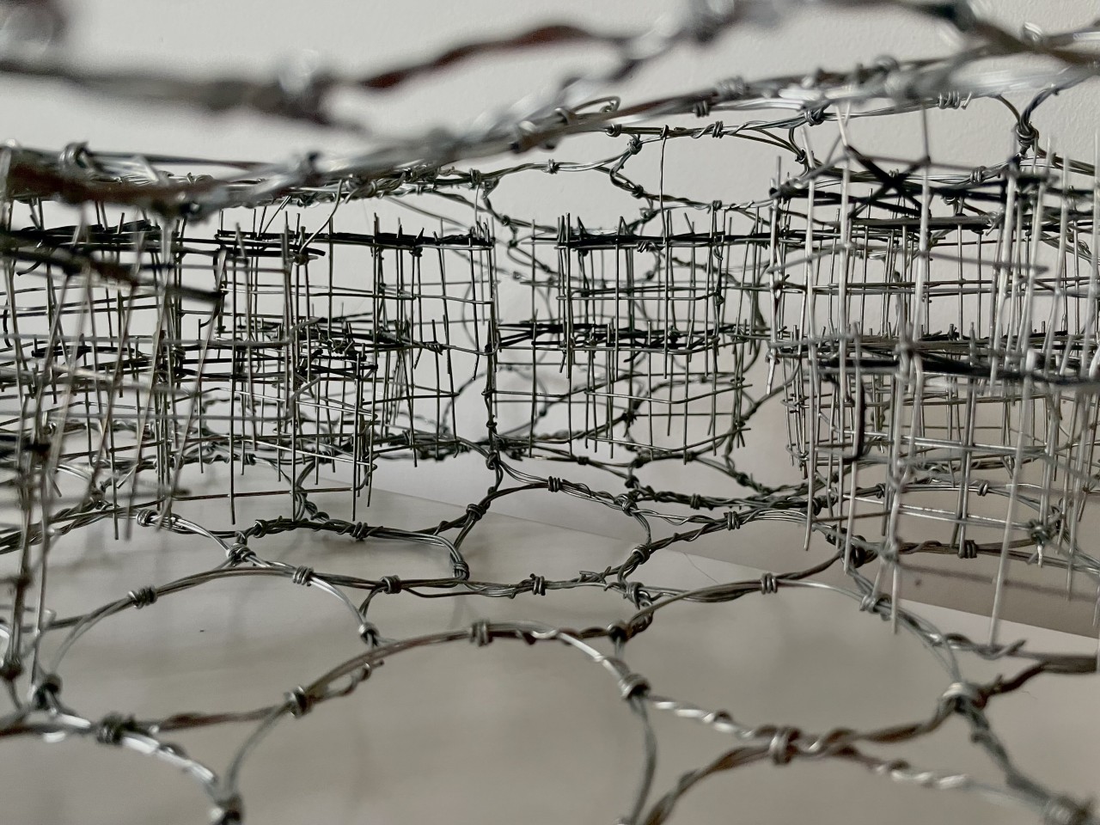
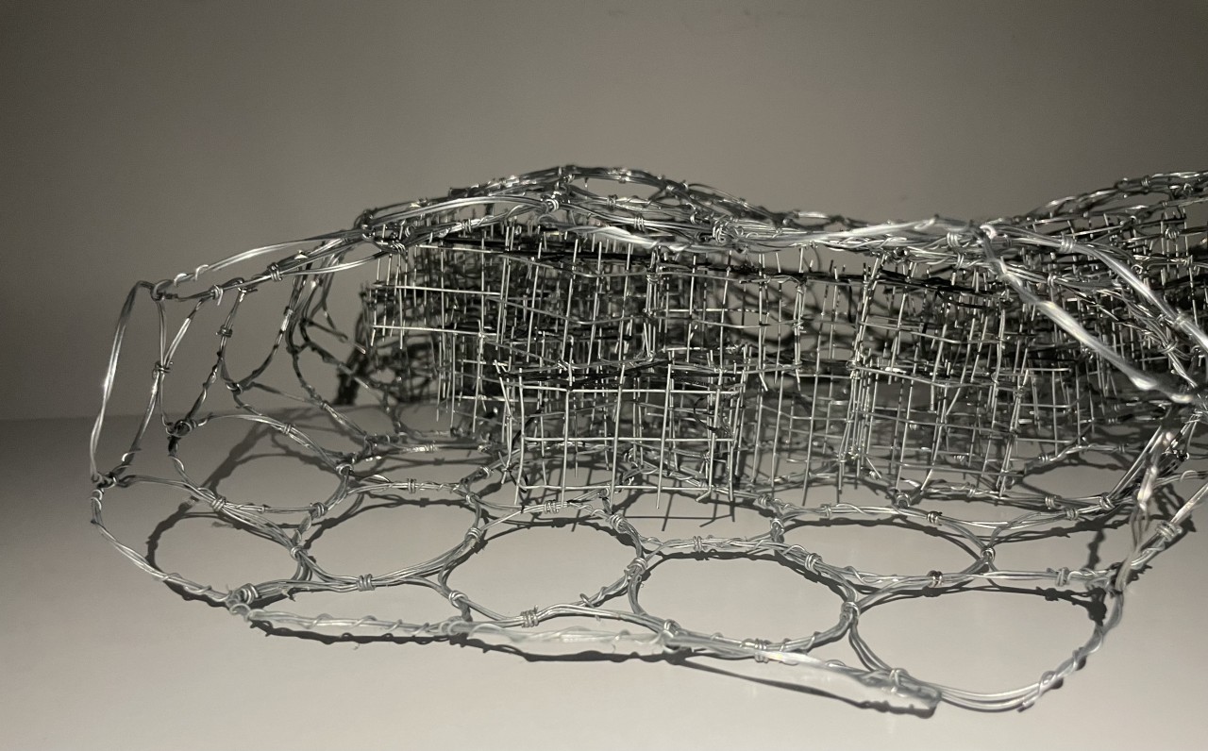
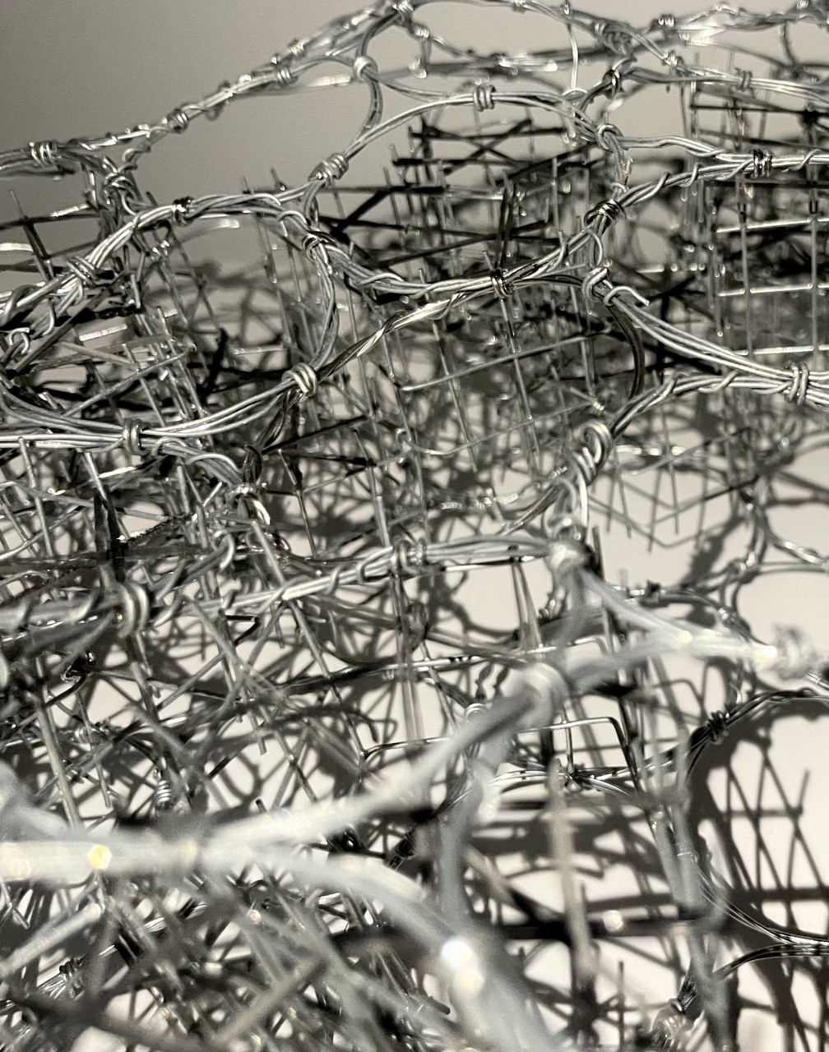
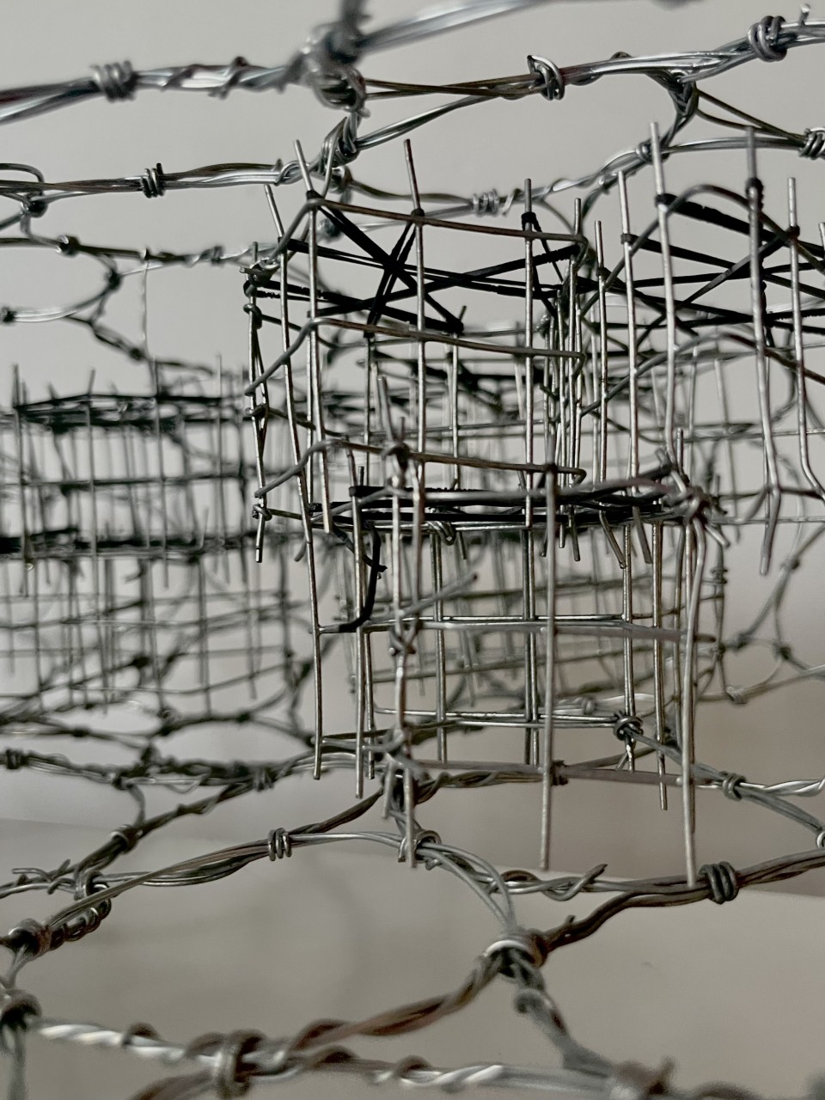
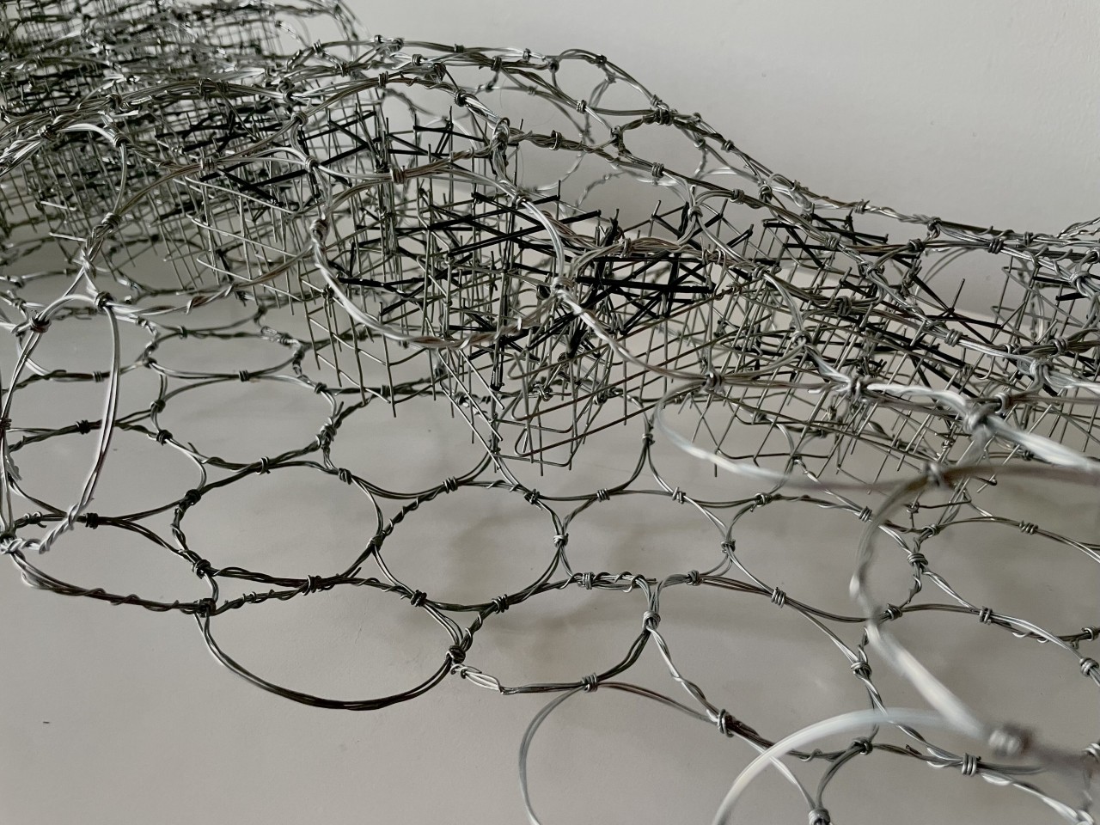
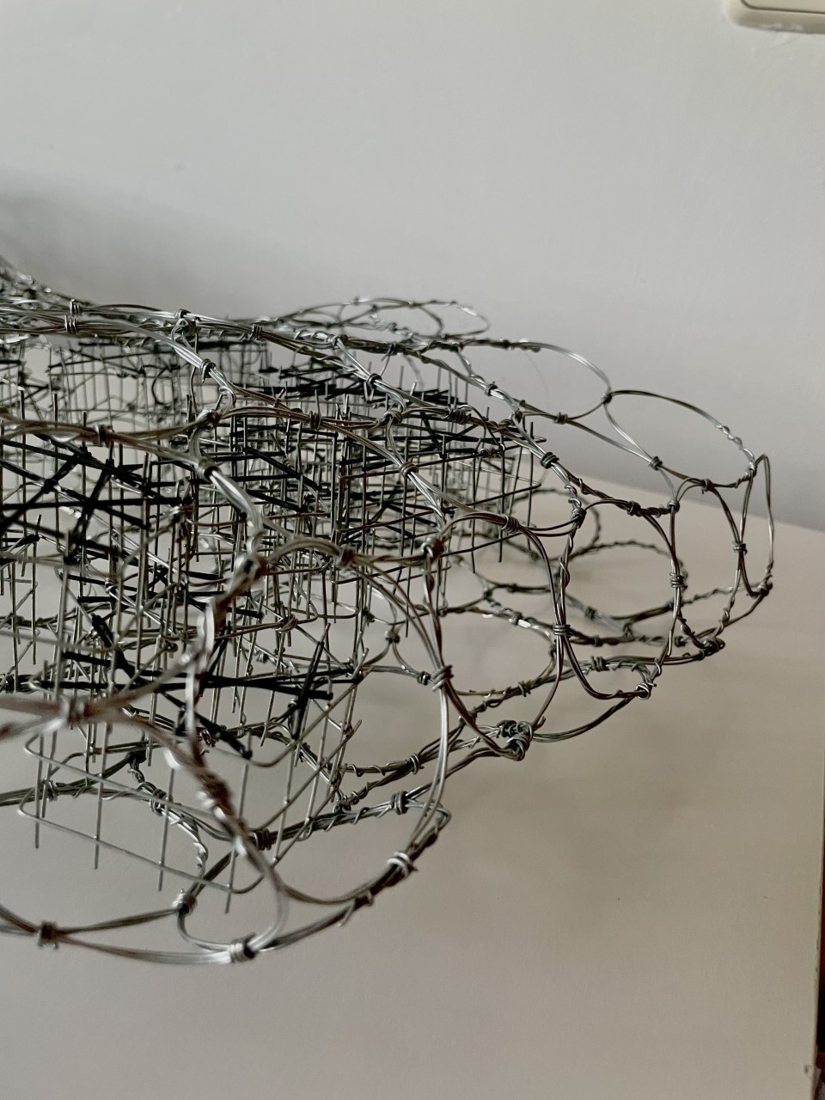
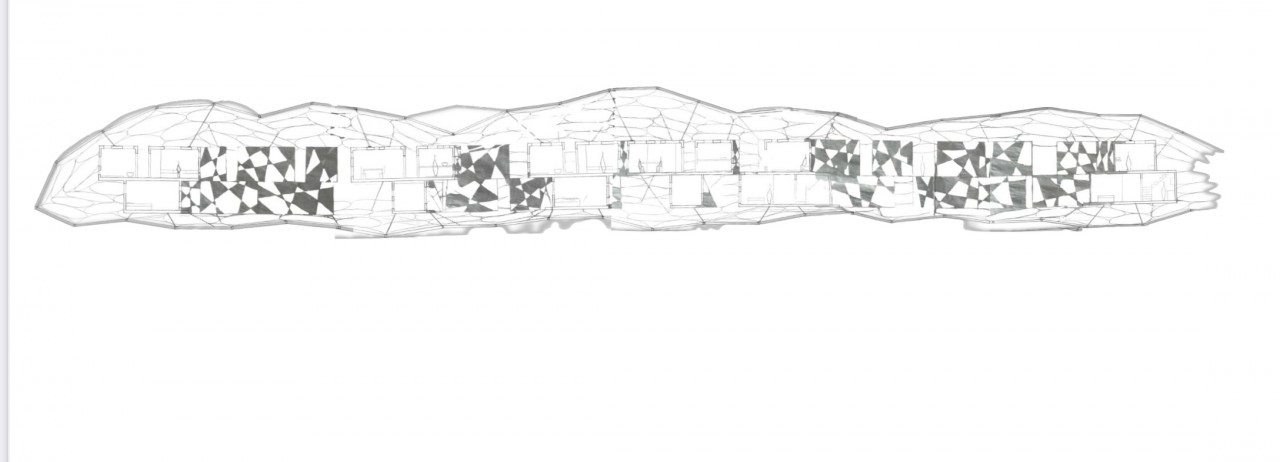
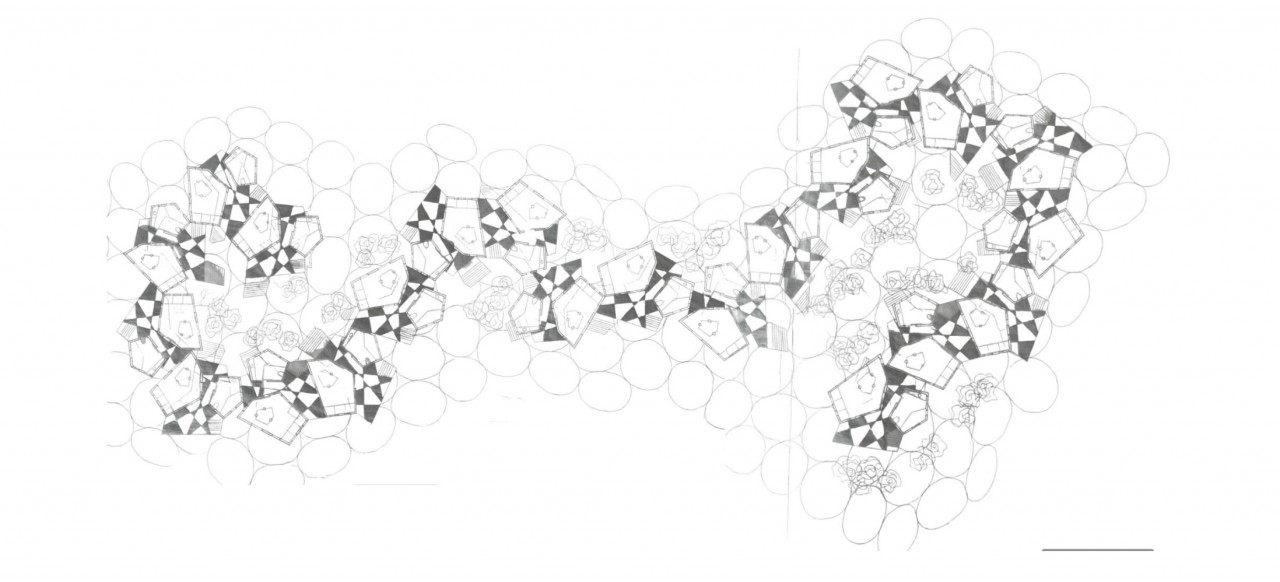
- 00 - Description
- 01 - image #1
- 02 - image #2
- 03 - image #3
- 04 - image #4
- 05 - image #5
- 06 - image #6
- 07 - Sección
- 08 - Planta
- 09 - Video