
TIED TOWERS
TIED TOWERS
The building "White Towers", of Francisco Javier Saenz de Oíza, would have been a set of two towers, but the place destined to the second one was finally occupied by other buildings.
Coinciding with the centenary of his birth, we have proposed what the second "White Towers" would be like today, paying special attention to its relationship with the first.
The project is based on a study by Oiza. As we know, in Torres Blancas there is a series of circular cores, for the circulation of people, facilities and even food, supports of the building and generators of the shape.
It is proposed, a second tower with this idea, a set of vertical cores, which are tied by houses in their coronation and whose base, a plinth formed by another group of houses, completes the request.
In the situation plane you can see the relationship between the roofs and in the general ground floor, the relationship between the circular cores. The plinth generate space with the first tower but rotates a few degrees to be aligned with it.
In the lower level we see how the countryards are intertwined and how by eliminating some, a space is created where the cores are placed. Some of them overlap with the courtyards, but access is always given from this common space.
The dimension, so thin, of the cores is due to the 2 elevators and the 2 ladders that are needed because of the regulations since they structurally brace each other and work as one.
The “courtyard houses” of the base are staggered, according to the terrain, but they maintain the line of roofs.
The upper houses are single-family with 2 floors + roof, which are illuminated, mainly, through a free perimeter.
In this tribute both to Oíza and his project, it has been tried that the son had his own features without ceasing to recognize the father.
The building "White Towers", of Francisco Javier Saenz de Oíza, would have been a set of two towers, but the place destined to the second one was finally occupied by other buildings.
Coinciding with the centenary of his birth, we have proposed what the second "White Towers" would be like today, paying special attention to its relationship with the first.
The project is based on a study by Oiza. As we know, in Torres Blancas there is a series of circular cores, for the circulation of people, facilities and even food, supports of the building and generators of the shape.
It is proposed, a second tower with this idea, a set of vertical cores, which are tied by houses in their coronation and whose base, a plinth formed by another group of houses, completes the request.
In the situation plane you can see the relationship between the roofs and in the general ground floor, the relationship between the circular cores. The plinth generate space with the first tower but rotates a few degrees to be aligned with it.
In the lower level we see how the countryards are intertwined and how by eliminating some, a space is created where the cores are placed. Some of them overlap with the courtyards, but access is always given from this common space.
The dimension, so thin, of the cores is due to the 2 elevators and the 2 ladders that are needed because of the regulations since they structurally brace each other and work as one.
The “courtyard houses” of the base are staggered, according to the terrain, but they maintain the line of roofs.
The upper houses are single-family with 2 floors + roof, which are illuminated, mainly, through a free perimeter.
In this tribute both to Oíza and his project, it has been tried that the son had his own features without ceasing to recognize the father.
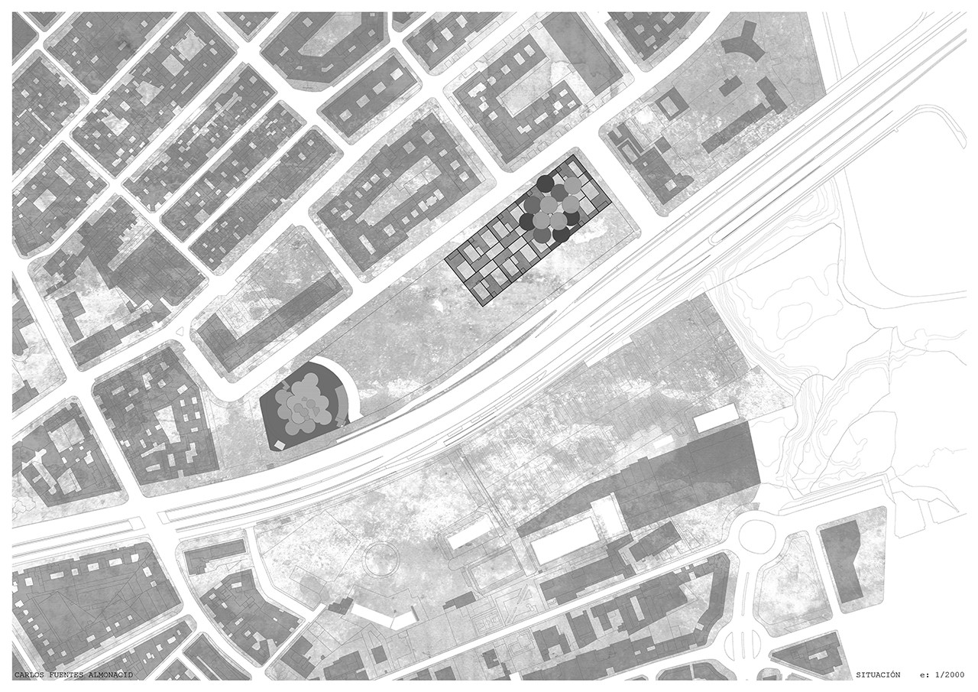
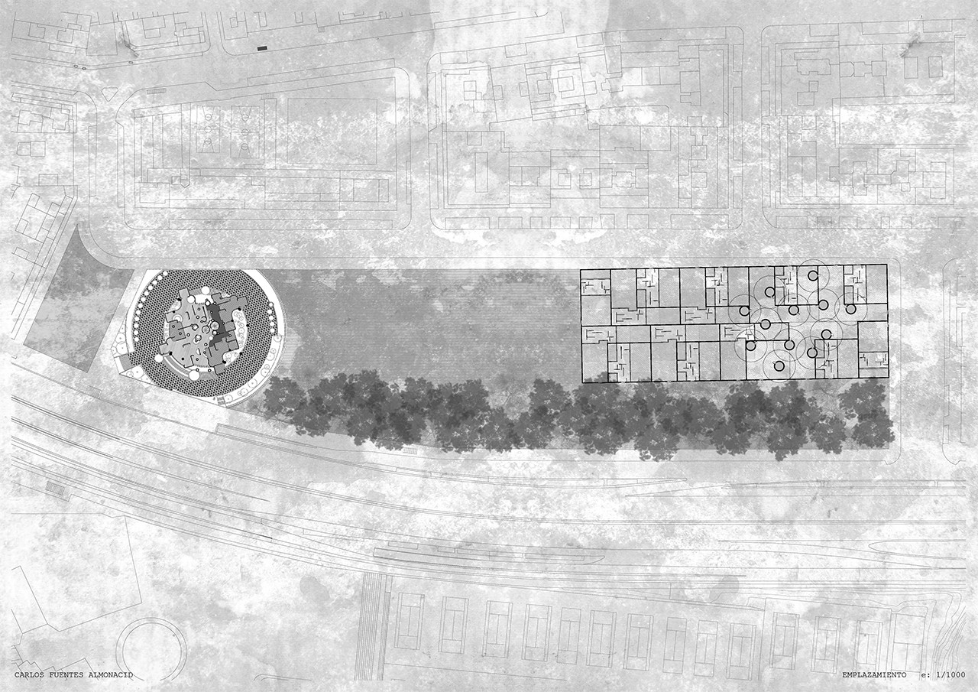
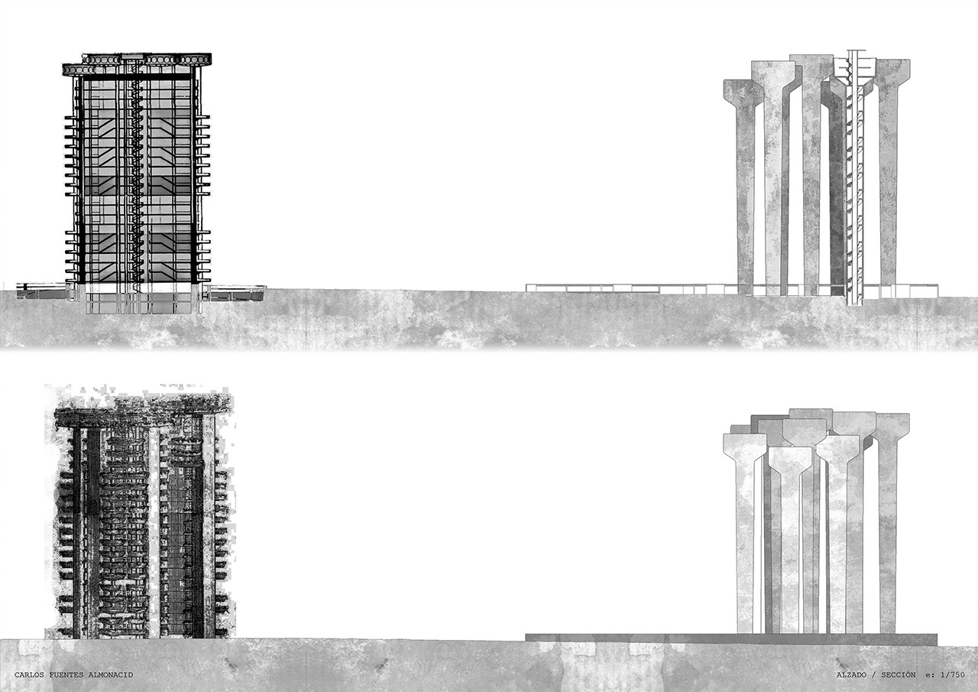
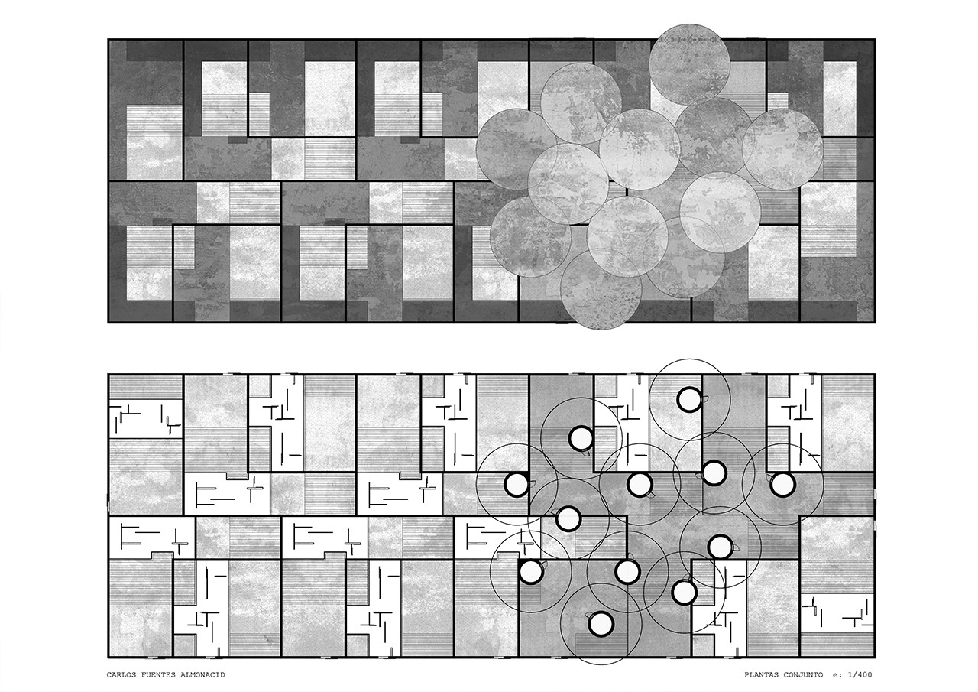
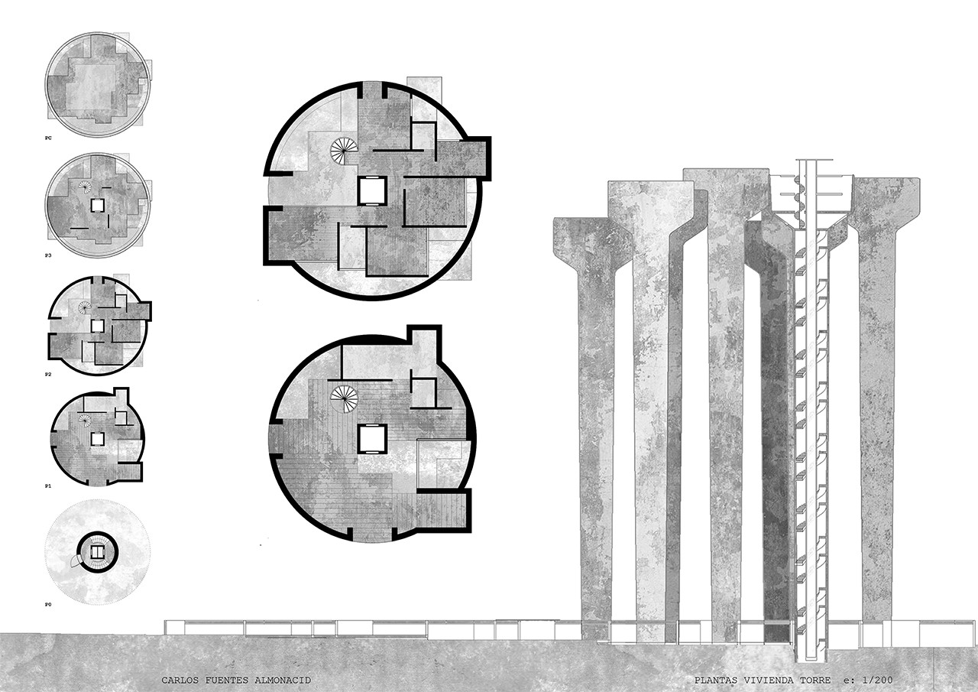
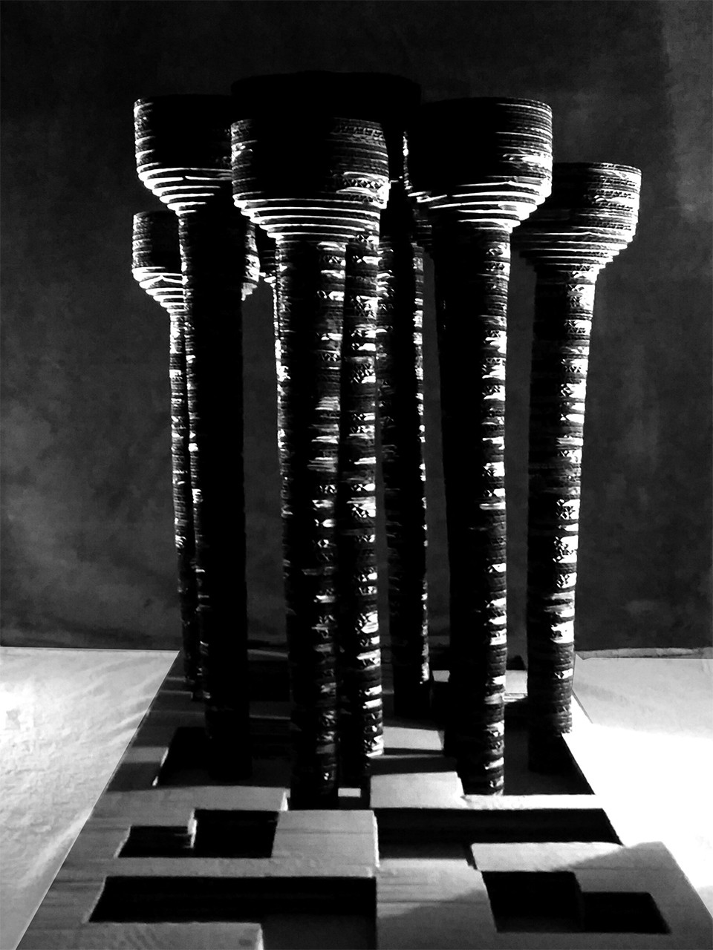
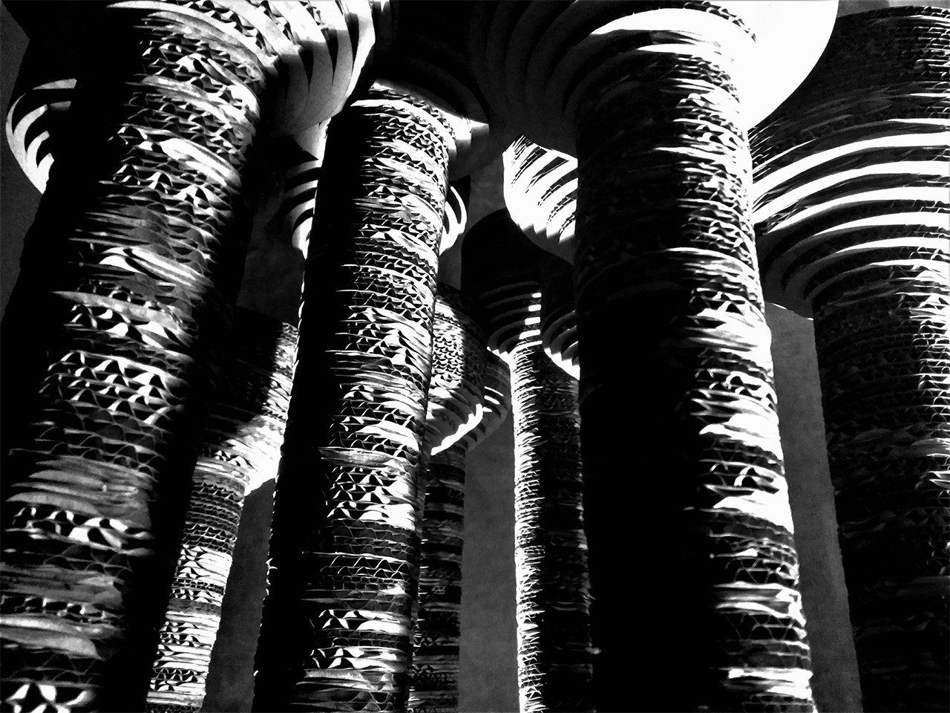
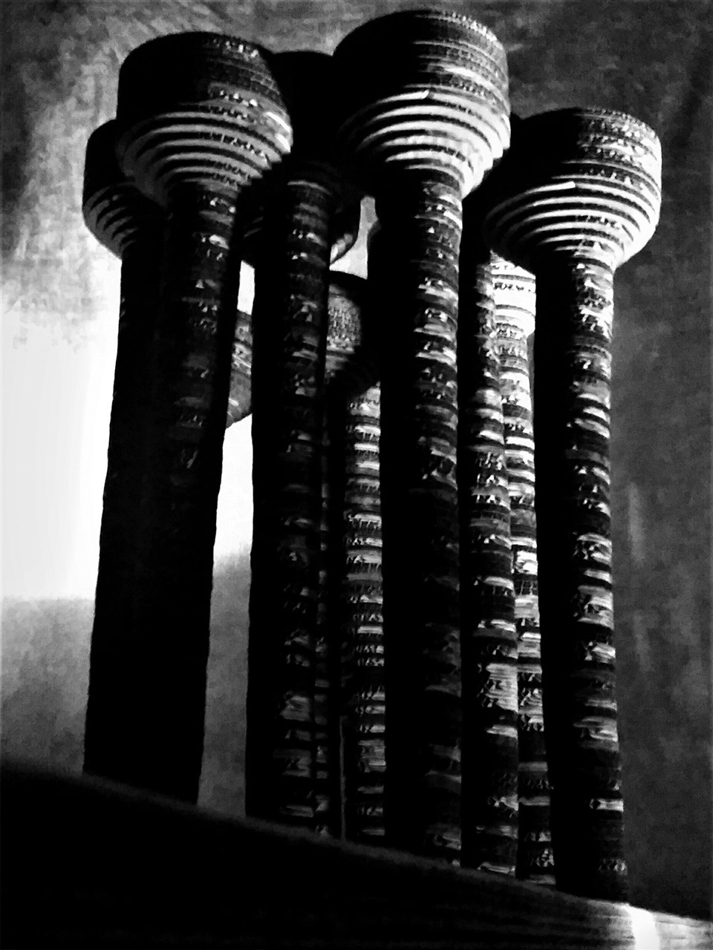
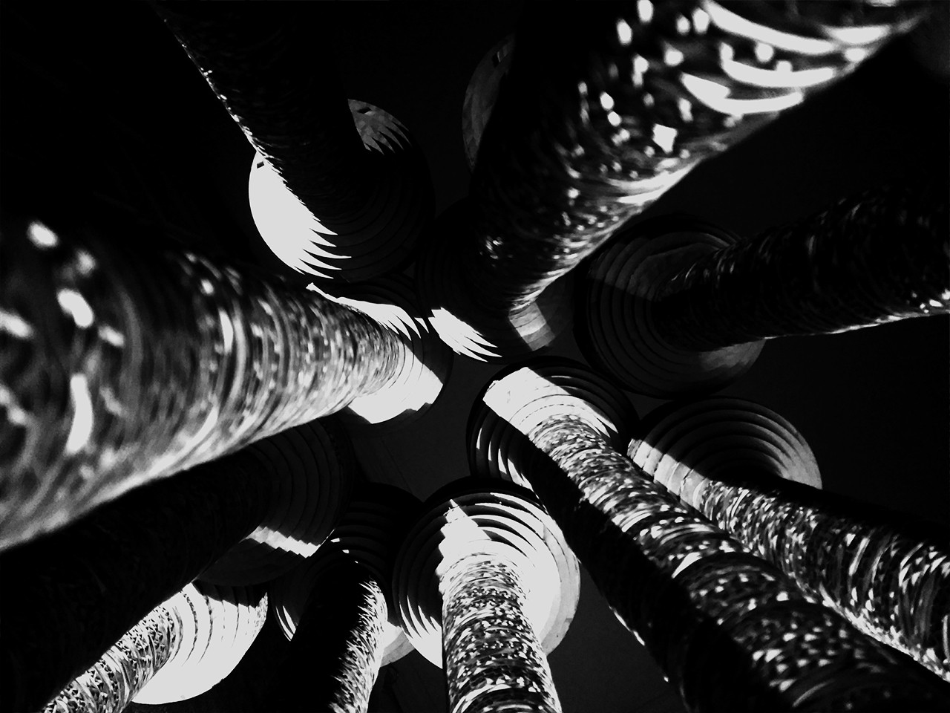
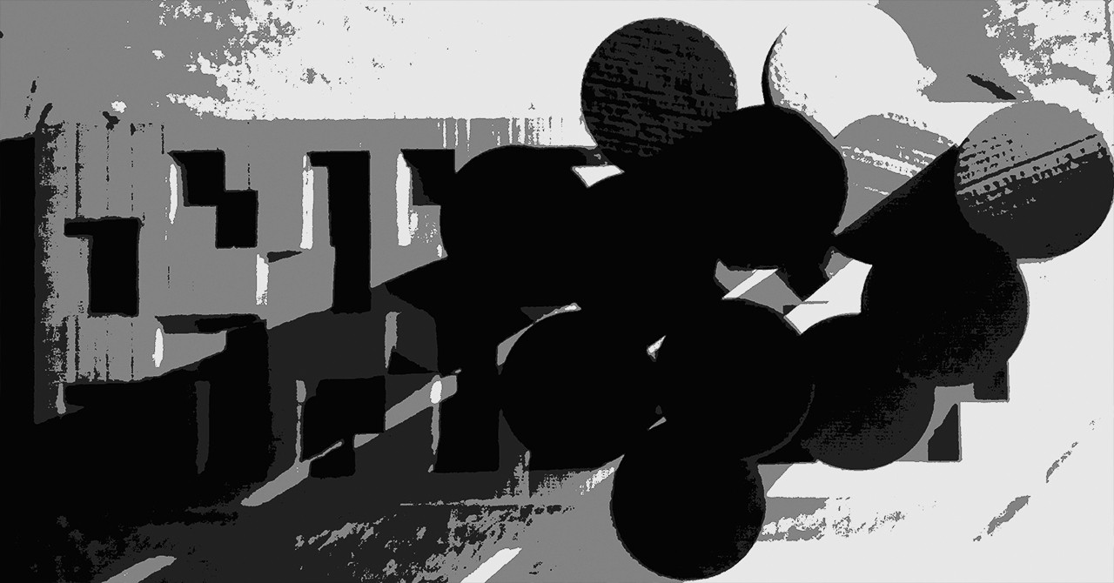
- 00 - Description
- 01 - Situation
- 02 - Location
- 03 - Elevation-Section
- 04 - Main Plans
- 05 - Residence Plans
- 06 - Model Image 1
- 07 - Model Image 2
- 08 - Model Image 3
- 09 - Model Image 4
- 10 - Model Image 5