
THE SNAKE
We are in the Imperial Quarter of Madrid. A place influenced by the old Imperial Station of 1880. During the twentieth century it generated an environment that mixes housing, industry and warehouses.
Today this nature has been lost, leaving numerous urban voids. The project is located in the center of the neighborhood acting as a nexus and resolving a 7 meters difference in level.
It develops a housing system without windows, achieving quiet spaces of introspection. Light is received through light courtyards generating innovative spaces.
The common spaces are presented as the interior of a cave. Exciting spaces with small equipment that fill the project with life.
On the upper level a platform is generated as a continuation of the street. It is conditioned by the courtyards of lights that serve the project. On this platform is the leisure and restoration placed as a balcony overlooking the Manzanares.
As a counterpart to the horizontality of the project rises a tall tower with the cultural and administrative program.
The construction system is based on the prefabrication of concrete load-bearing walls with a rocky texture on the exterior face, generating a contrast between the interior and exterior spaces.
Today this nature has been lost, leaving numerous urban voids. The project is located in the center of the neighborhood acting as a nexus and resolving a 7 meters difference in level.
It develops a housing system without windows, achieving quiet spaces of introspection. Light is received through light courtyards generating innovative spaces.
The common spaces are presented as the interior of a cave. Exciting spaces with small equipment that fill the project with life.
On the upper level a platform is generated as a continuation of the street. It is conditioned by the courtyards of lights that serve the project. On this platform is the leisure and restoration placed as a balcony overlooking the Manzanares.
As a counterpart to the horizontality of the project rises a tall tower with the cultural and administrative program.
The construction system is based on the prefabrication of concrete load-bearing walls with a rocky texture on the exterior face, generating a contrast between the interior and exterior spaces.
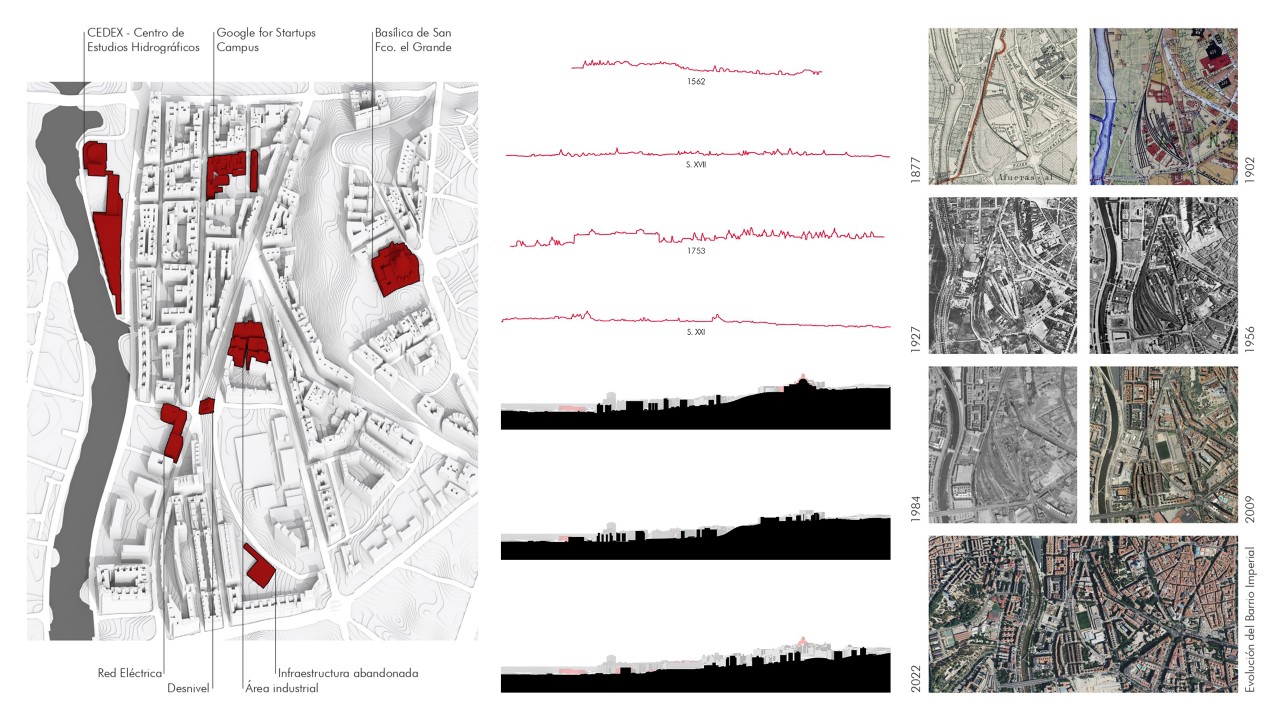


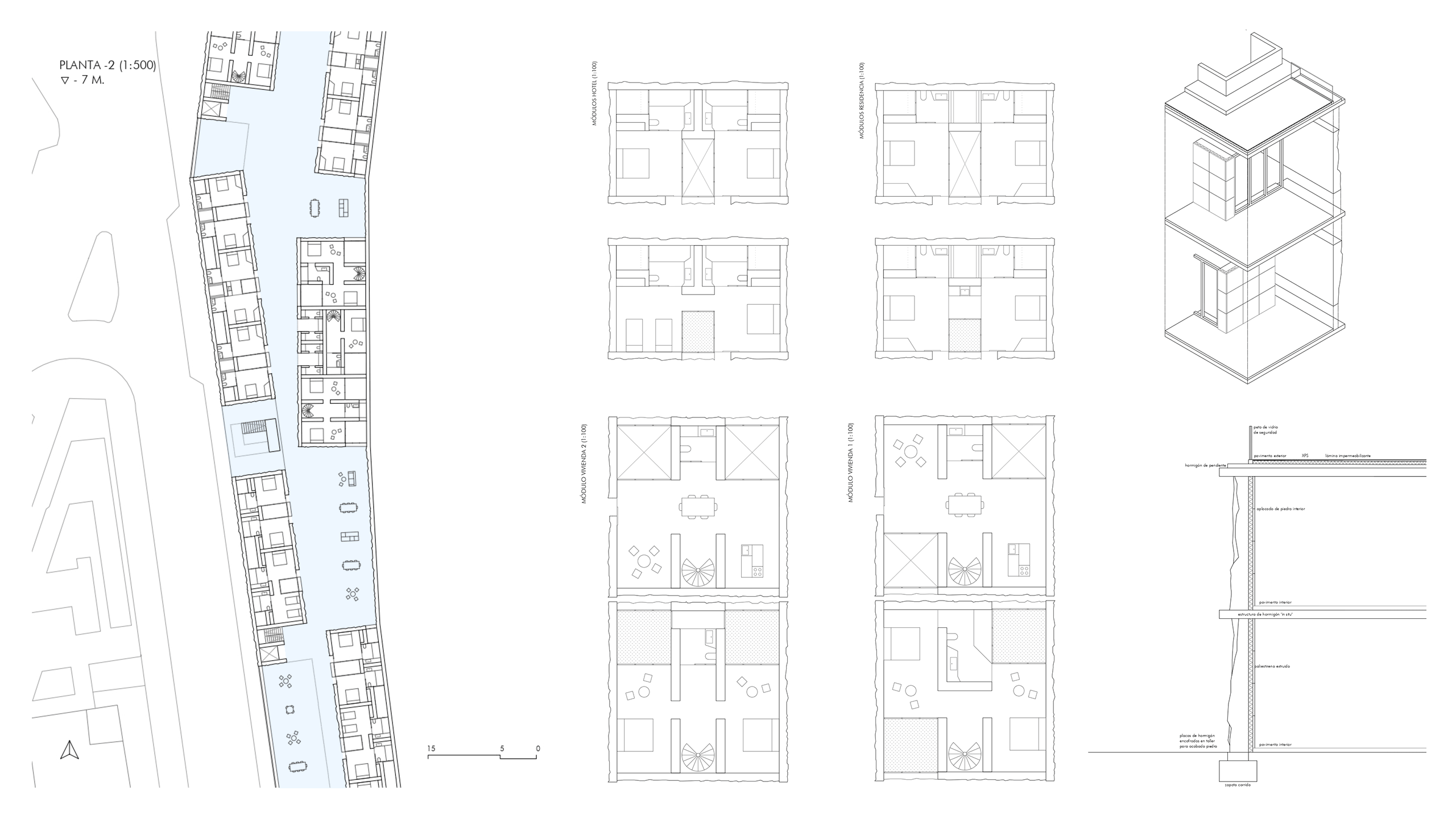
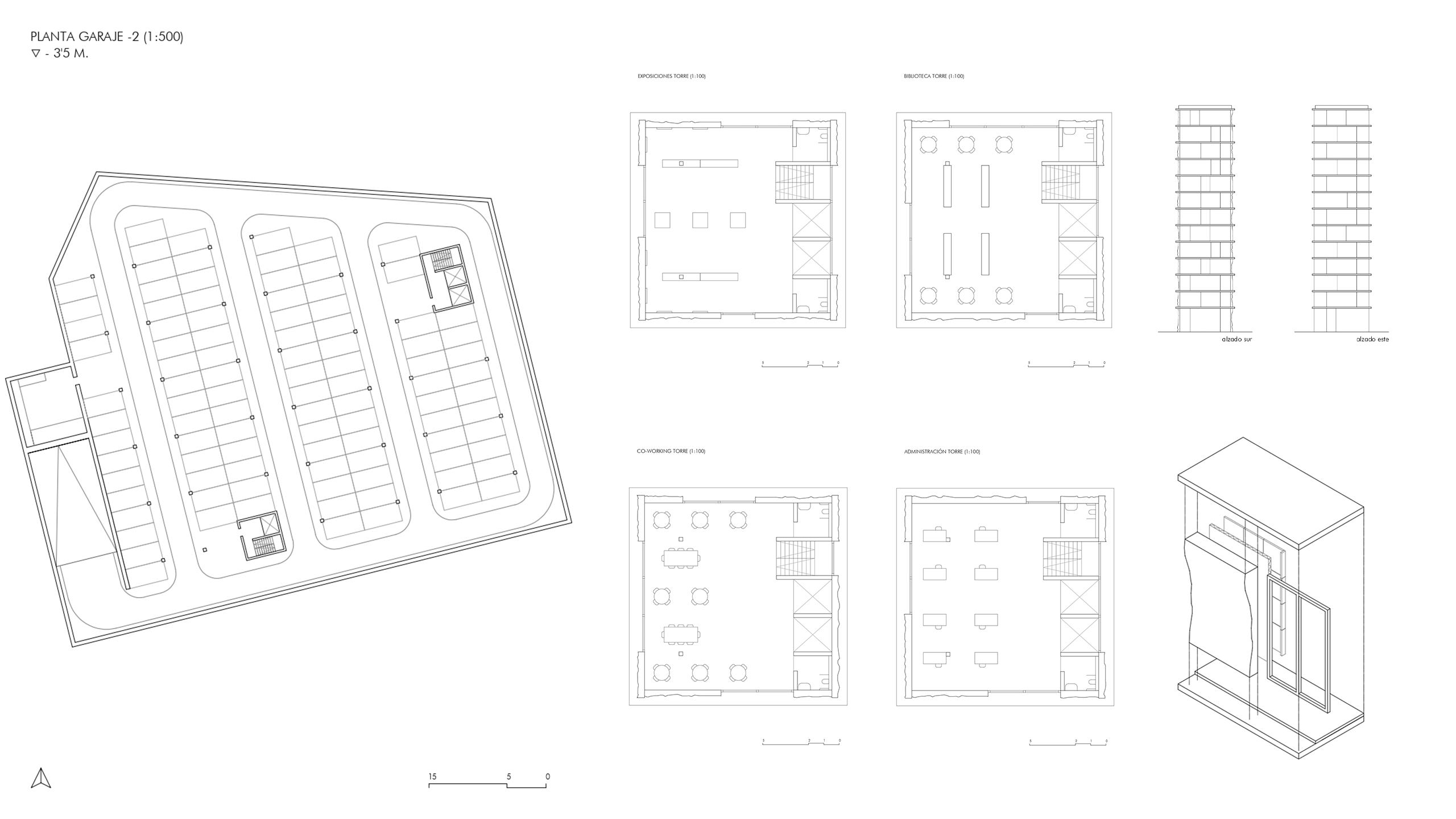
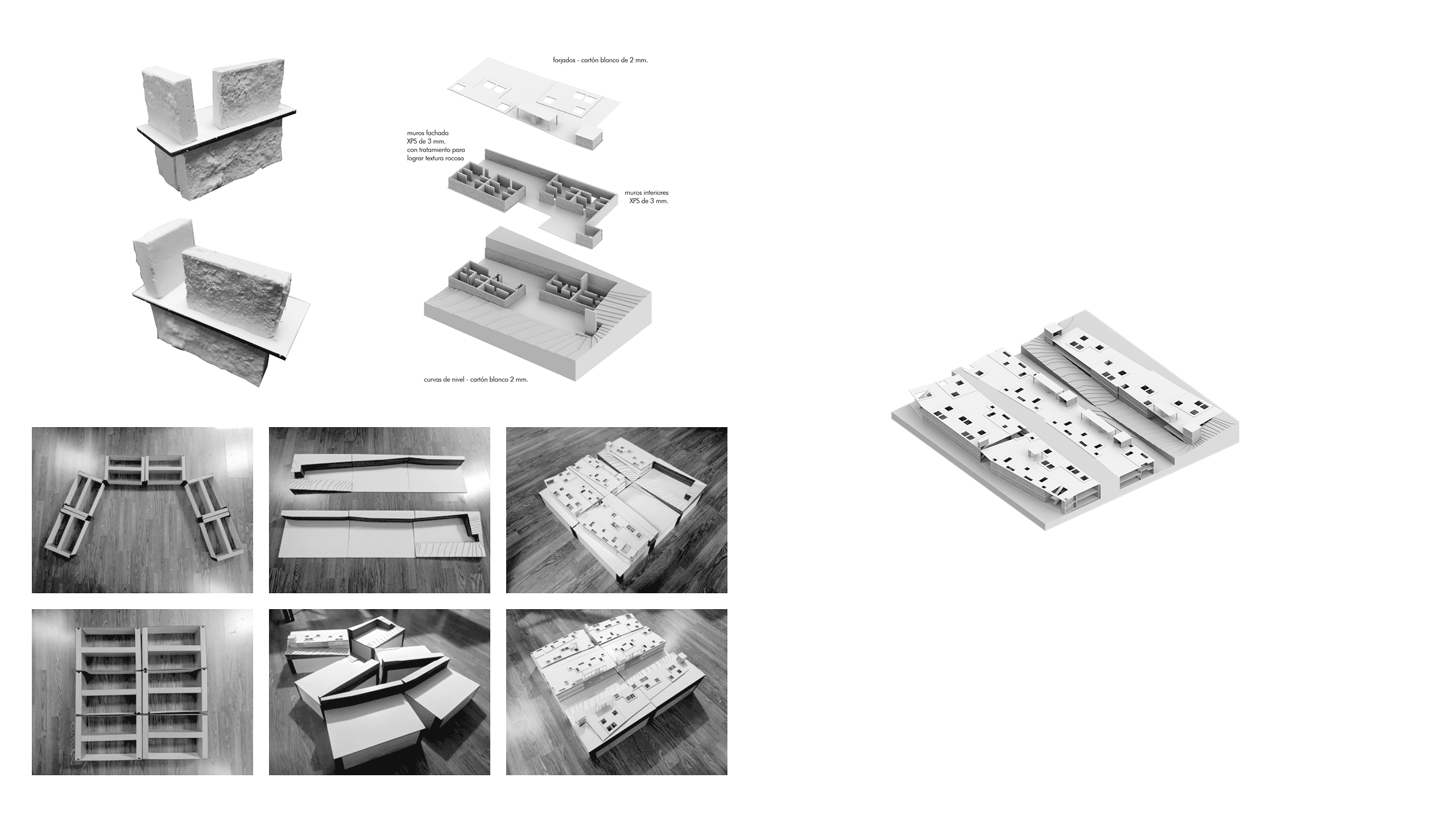
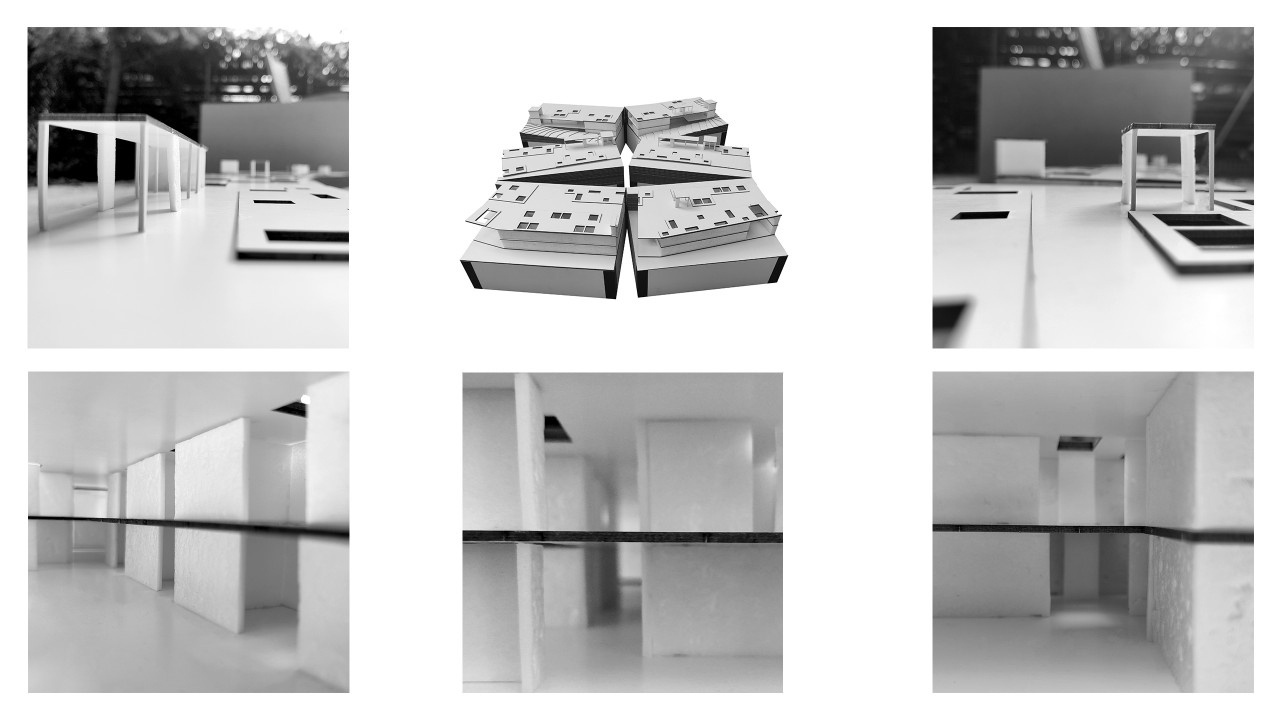
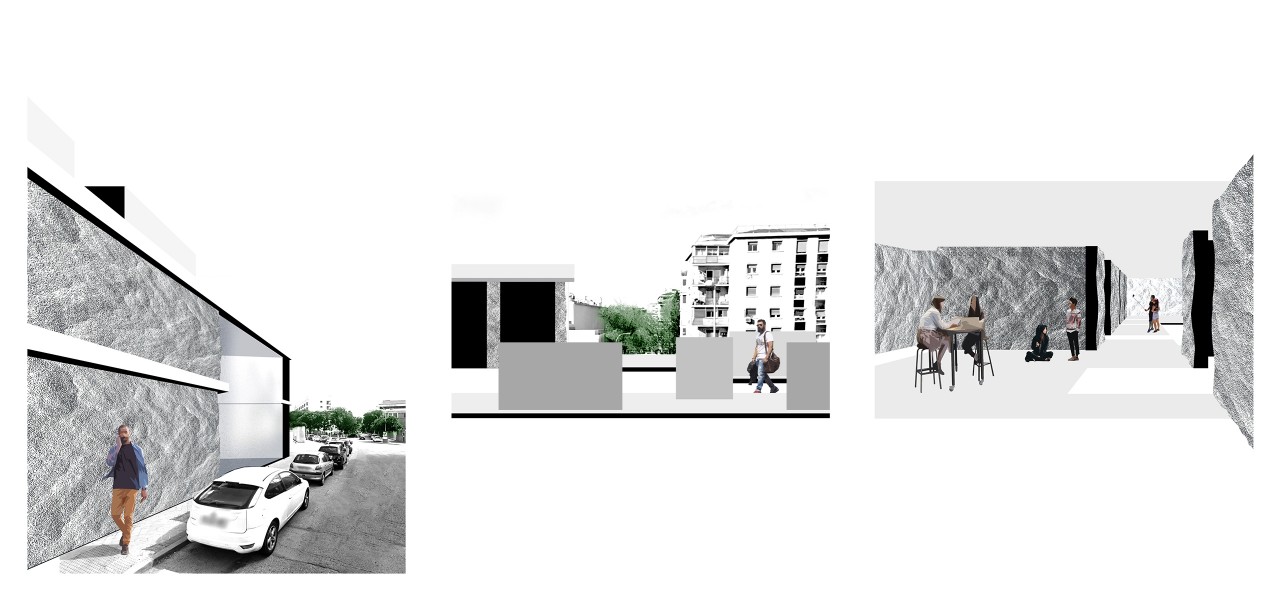
- 00 - Description
- 01 - SITUATION
- 02 - ANALYSIS
- 03 - GENERAL
- 04 - PLATFORM
- 05 - TOWER
- 06 - SYSTEM
- 07 - MODEL
- 08 - VIEWS
- 09 - Video